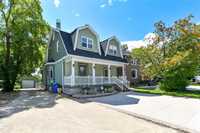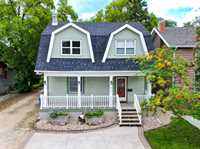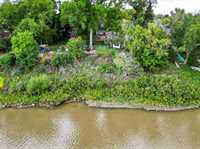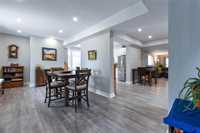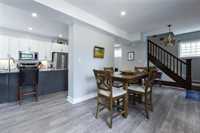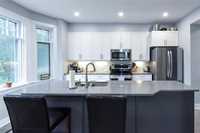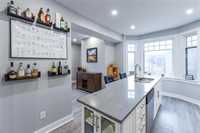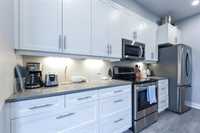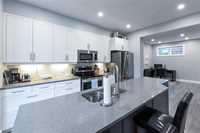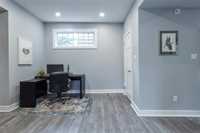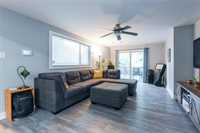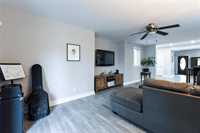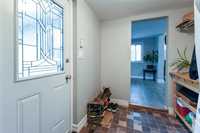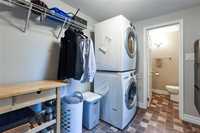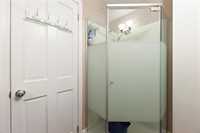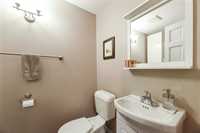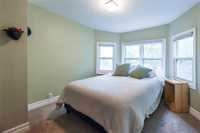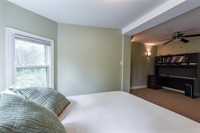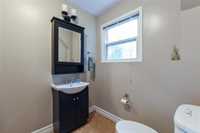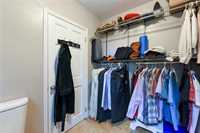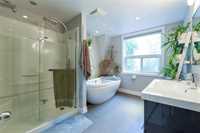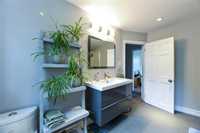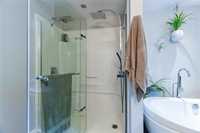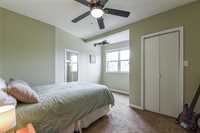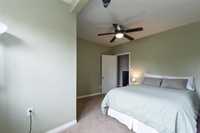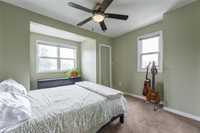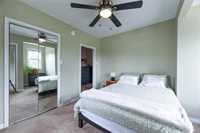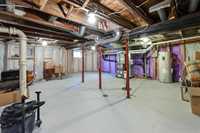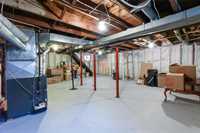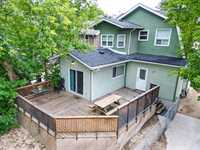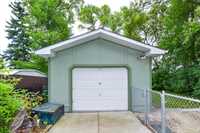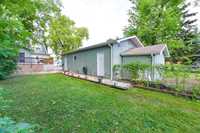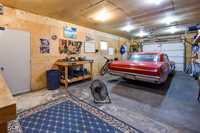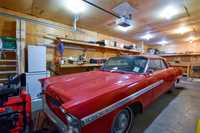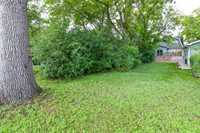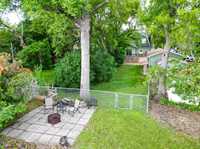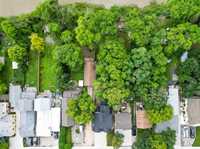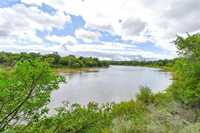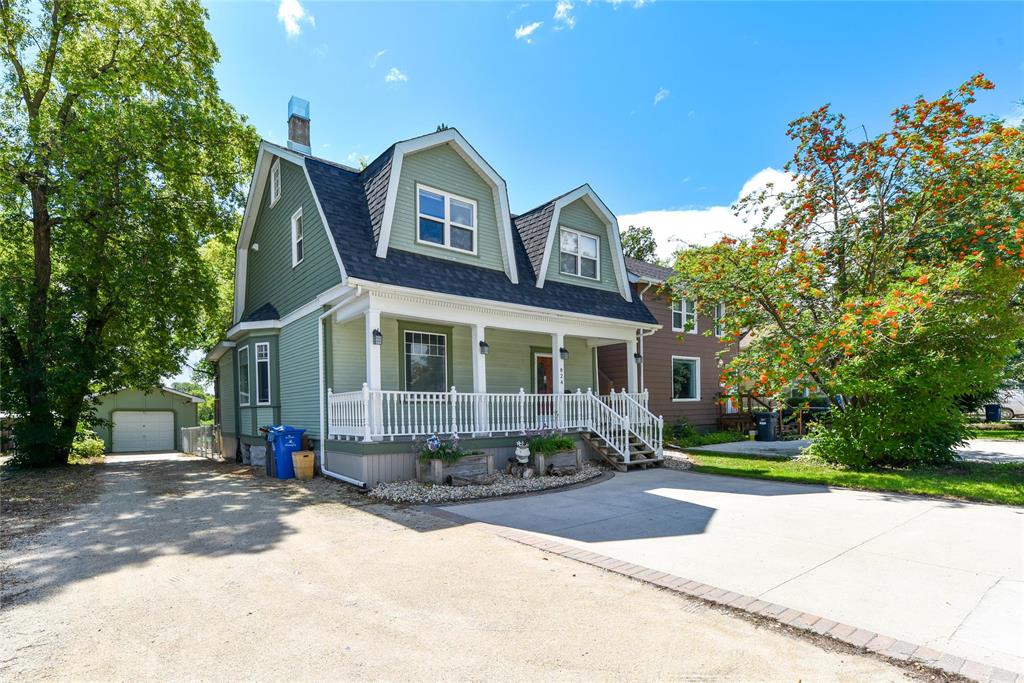
Lovely riverfront home on Jubilee. Great curb appeal with double roof gables and large front porch. 1627sf, 3 bedrooms, 2.5 baths. Enter into large front space currently used as the dining room which opens into the beautifully renovated kitchen which features a large island, quartz countertops, stainless steel appliances and a charming east facing bay window. Large living room at the rear of the home overlooks the deck and the river. A full bathroom and mudroom/laundry area complete the main floor. Upstairs features 3 bedrooms including the large primary suite with a 2 piece ensuite/walk in closet. 4 piece main bath is spacious and features a soaker tub and a 5’ shower and has a great view out over the backyard to the river. Backyard is fenced with an oversized single garage (16’ x 36’). Large rear deck. Lot is 50' x 162'. Basement has spray foam insulation. Upgrades in the last 5 years include, high efficiency furnace, air conditioner, shingles, most appliances, some electrical work, tree maintenance, foundation repointing and parging. Handy to Pembina and South Osborne. Just down the street from the BDI.
- Basement Development Insulated
- Bathrooms 3
- Bathrooms (Full) 2
- Bathrooms (Partial) 1
- Bedrooms 3
- Building Type Two Storey
- Built In 1908
- Depth 162.00 ft
- Exterior Wood Siding, Wood Shingle
- Floor Space 1627 sqft
- Frontage 50.00 ft
- Gross Taxes $4,661.83
- Neighbourhood Lord Roberts
- Property Type Residential, Single Family Detached
- Remodelled Bathroom, Kitchen, Roof Coverings
- Rental Equipment None
- School Division Winnipeg (WPG 1)
- Tax Year 25
- Features
- Air Conditioning-Central
- Monitored Alarm
- Deck
- High-Efficiency Furnace
- Laundry - Main Floor
- Main floor full bathroom
- Porch
- Sump Pump
- Goods Included
- Blinds
- Dryer
- Dishwasher
- Refrigerator
- Garage door opener
- Garage door opener remote(s)
- Microwave
- Stove
- Window Coverings
- Washer
- Parking Type
- Single Detached
- Site Influences
- Landscaped deck
- Riverfront
- Public Transportation
- View
Rooms
| Level | Type | Dimensions |
|---|---|---|
| Main | Living Room | 17.42 ft x 11.42 ft |
| Family Room | 9.92 ft x 13.08 ft | |
| Dining Room | 18.58 ft x 10.5 ft | |
| Kitchen | 10.92 ft x 12.58 ft | |
| Mudroom | 6.67 ft x 8.83 ft | |
| Three Piece Bath | - | |
| Upper | Primary Bedroom | 10.25 ft x 11.42 ft |
| Den | 9.58 ft x 9.75 ft | |
| Two Piece Ensuite Bath | - | |
| Bedroom | 10.83 ft x 11.08 ft | |
| Bedroom | 10.83 ft x 10.67 ft | |
| Four Piece Bath | - |


