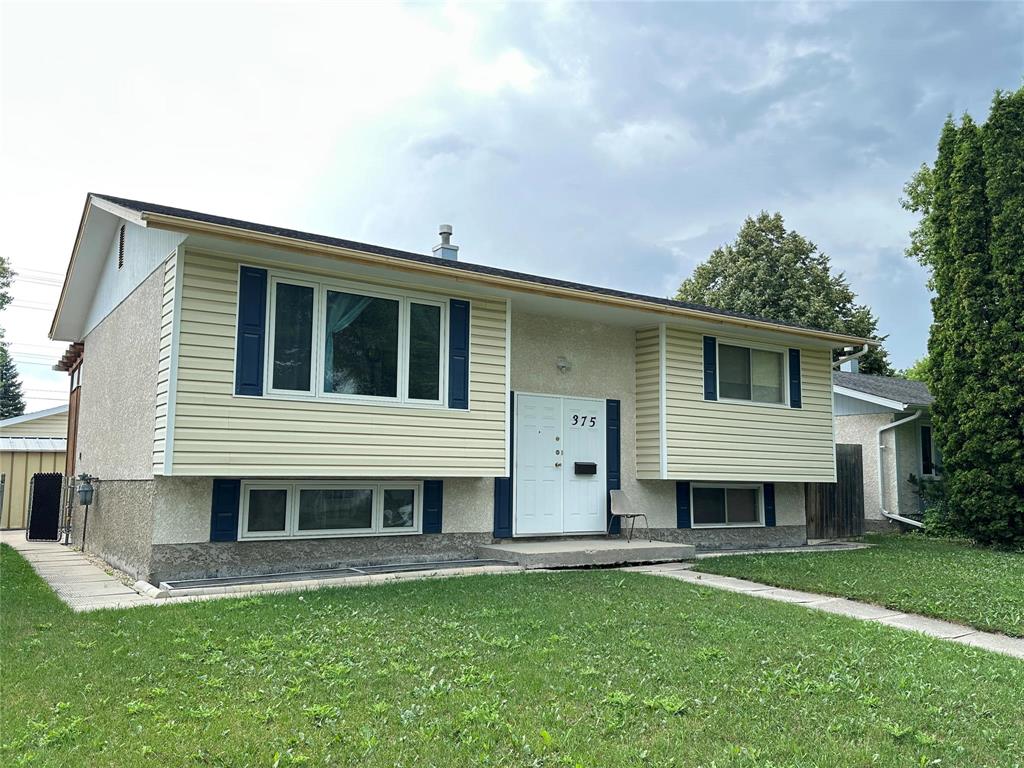RE/MAX Associates
1060 McPhillips Street, Winnipeg, MB, R2X 2K9

All offer written please provide Pre-Approved letter attach. Well kept & Solid Bi Level in East Transcona. The main Level offer large living room, spacious eat-in kitchen w/ patio garden door to Sun Deck. Spacious 2 bedrooms with closet. Lower level 2 additional bedrooms, 3-piece bathroom & Rec room and storage room & laundry area. Huge back yard low maintenance. Double garage 24' x 24' with door opener , Upgrade: some PVC 3 pane windows, Roof shingles (2023),Main Shower Tub 2025, Hot water tank 2023 +/- & more. Fantastic family area close to all levels of schools, parks and all shopping conveniences. Net Property Taxes $ 2754 year of 2025.
| Level | Type | Dimensions |
|---|---|---|
| Main | Living Room | 13 ft x 18 ft |
| Kitchen | 8.11 ft x 8.06 ft | |
| Dining Room | 9.02 ft x 11 ft | |
| Primary Bedroom | 13 ft x 10 ft | |
| Bedroom | 10 ft x 11 ft | |
| Four Piece Bath | - | |
| Lower | Bedroom | 10 ft x 9.03 ft |
| Bedroom | 8.05 ft x 9.02 ft | |
| Recreation Room | 11 ft x 19 ft | |
| Three Piece Bath | - |