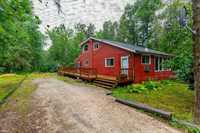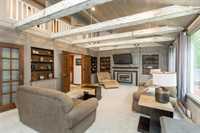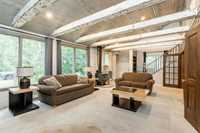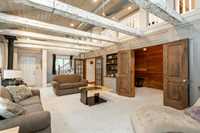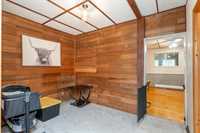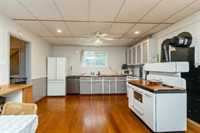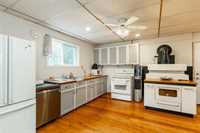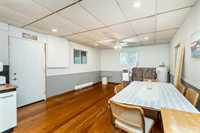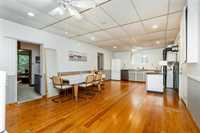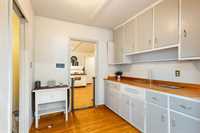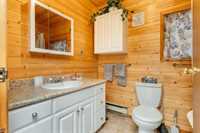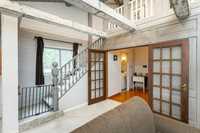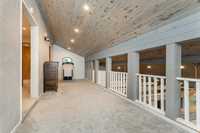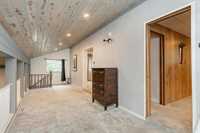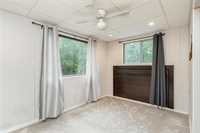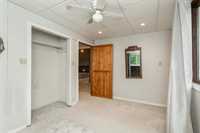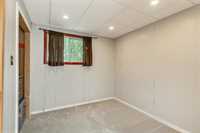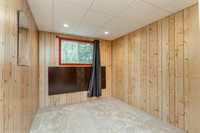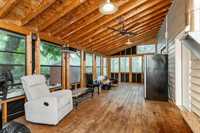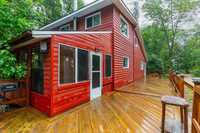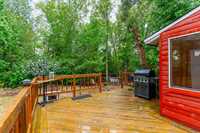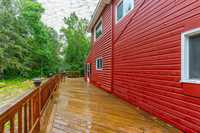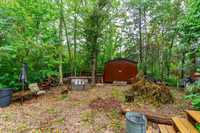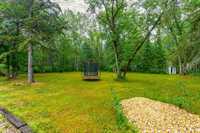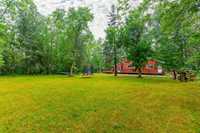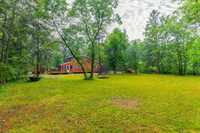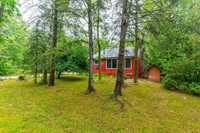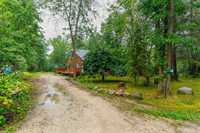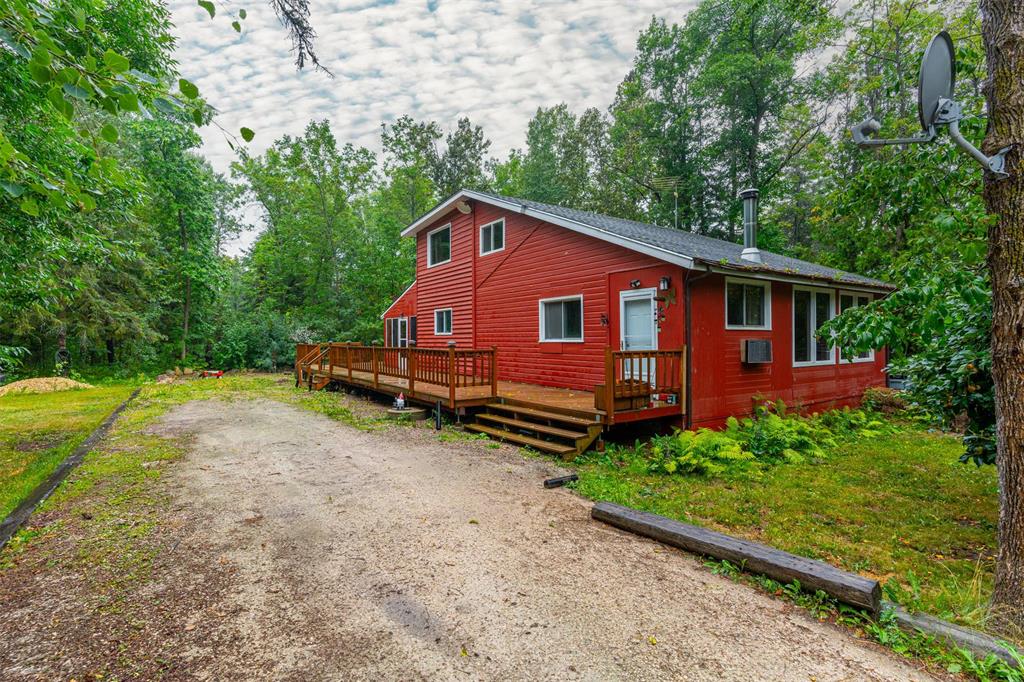
Welcome to 40 John Boulevard in Boulder Bay, Beaconia. Tucked away on a double treed lot, only a 5 minute walk to the water, your home away from home awaits you. Upon entry, you are greeted with tall vaulted ceilings, rustic beams, and a large living room with custom cabinetry, electric fireplace, large windows and wood stove.The kitchen is bright and includes all 4 appliances (fridge, stove, dishwasher and microwave) and has a huge dining area to host your loved ones for dinner or games night. There is also a dry bar/butler's pantry off of the kitchen for extra storage/serving space. The main floor also features a den and the 4 piece bathroom with gorgeous claw foot tub. Upstairs features all 3 bedrooms and a loft. The property also features a screened in porch, perfect to keep the bugs away or spend those nights listening to the rain. Outdoors is a huge 60x12 deck, storage shed, and tons of space and privacy. The neighbouring lot is already subdivided - build, sell, or keep as is for one of the biggest properties in the immediate area. There was a well dug in 2023, shingles done in 2021, spray foamed and walls 2021, 200 amp service. Lots to offer it's new family!
- Bathrooms 1
- Bathrooms (Full) 1
- Bedrooms 3
- Building Type Two Storey
- Exterior Wood Siding
- Fireplace Insert, Stove
- Fireplace Fuel Electric, Wood
- Floor Space 1900 sqft
- Gross Taxes $1,881.78
- Neighbourhood Boulder Bay
- Property Type Residential, Single Family Detached
- Remodelled Other remarks
- Rental Equipment None
- School Division Lord Selkirk
- Tax Year 24
- Features
- Air conditioning wall unit
- Deck
- Ceiling Fan
- Main floor full bathroom
- Goods Included
- Window A/C Unit
- Dishwasher
- Fridges - Two
- Microwave
- Storage Shed
- Stove
- TV Wall Mount
- Window Coverings
- Parking Type
- Front Drive Access
- Site Influences
- Landscaped deck
- Private Yard
Rooms
| Level | Type | Dimensions |
|---|---|---|
| Main | Living Room | 24.58 ft x 14.83 ft |
| Dining Room | 16.42 ft x 13.58 ft | |
| Den | 10.75 ft x 8 ft | |
| Kitchen | 13.33 ft x 12.17 ft | |
| Four Piece Bath | - | |
| Breakfast Nook | 8 ft x 7.92 ft | |
| Upper | Loft | 28.92 ft x 4.33 ft |
| Primary Bedroom | 12.67 ft x 8.58 ft | |
| Bedroom | 9.17 ft x 8.58 ft | |
| Bedroom | 10 ft x 8.58 ft |


