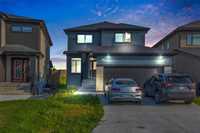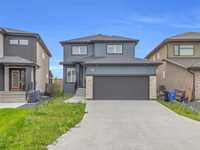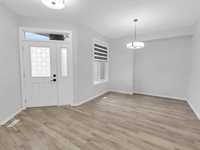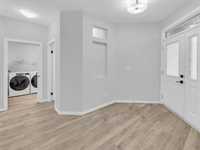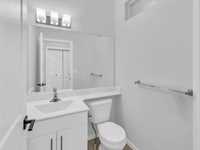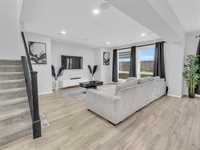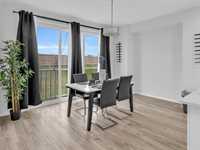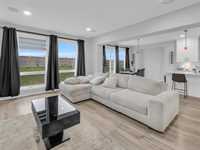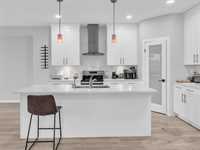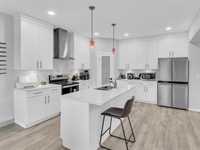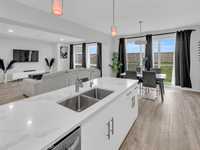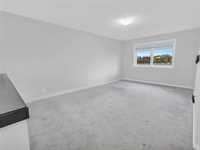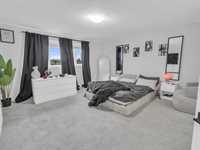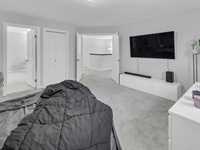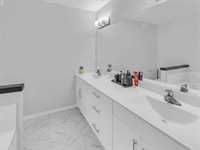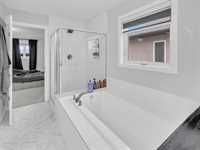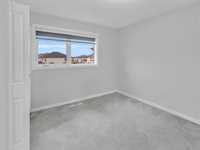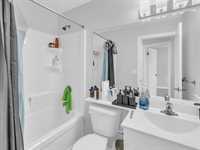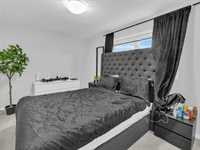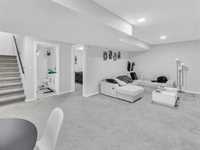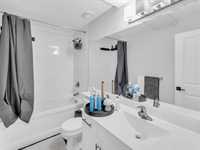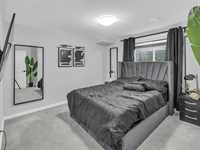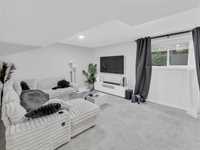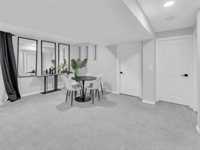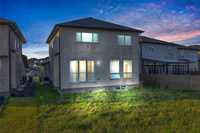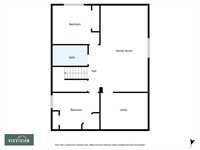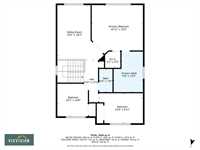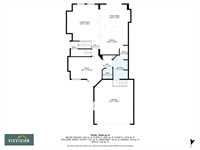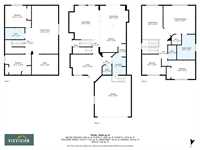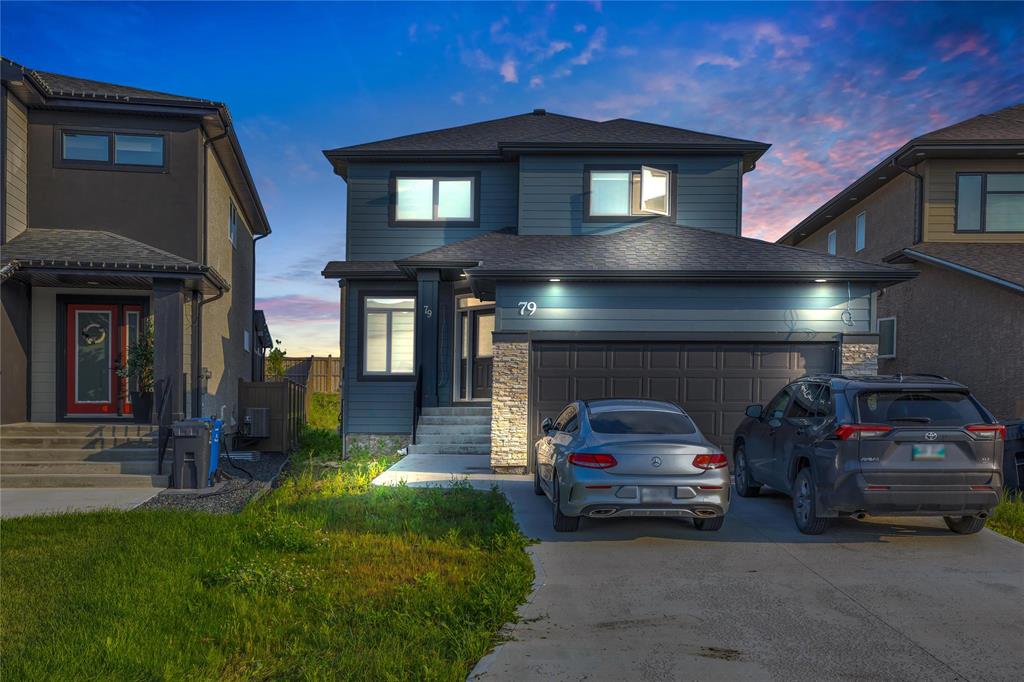
SS Now, offers as received. +/- Jogs. All information deem to be correct and provided by the vendors. Buyers to do their due diligence
Step into this turnkey luxury home in the heart of Sage Creek. Inside, a welcoming den, glass railings, and soaring ceilings frame the open-concept living space. The gourmet kitchen comes with quartz countertops, central island, tall cabinetry, chic backsplash, sleek black appliances, hood fan, and walk-through pantry to the mudroom. Spacious living & dining areas suit both daily life & elegant entertaining. Upstairs, the primary suite offers abundant light & a generous walk-in closet. A sunny loft provides a flexible space —while additional bedrooms are bright & well-appointed. The fully finished basement adds value, featuring two extra bedrooms, cozy living area, 3-piece bath, and partial kitchen. Shared laundry, high-end plumbing, HRV system, and natural light ensure comfort and style throughout.
- Basement Development Fully Finished
- Bathrooms 3
- Bathrooms (Full) 2
- Bathrooms (Partial) 1
- Bedrooms 5
- Building Type Two Storey
- Built In 2023
- Exterior Stucco, Vinyl
- Floor Space 2293 sqft
- Frontage 39.00 ft
- Gross Taxes $7,904.76
- Neighbourhood Sage Creek
- Property Type Residential, Single Family Detached
- Rental Equipment None
- Tax Year 2025
- Features
- Air Conditioning-Central
- Bar wet
- Hood Fan
- High-Efficiency Furnace
- Heat recovery ventilator
- Laundry - Main Floor
- No Pet Home
- Smoke Detectors
- Sump Pump
- Goods Included
- Dryer
- Dishwasher
- Refrigerator
- Garage door opener
- Garage door opener remote(s)
- Stove
- Washer
- Parking Type
- Double Attached
- Site Influences
- No Back Lane
- Playground Nearby
- Shopping Nearby
- Public Transportation
Rooms
| Level | Type | Dimensions |
|---|---|---|
| Main | Foyer | 16.7 ft x 14.1 ft |
| Two Piece Bath | 4.11 ft x 5.1 ft | |
| Laundry Room | 7.3 ft x 11.8 ft | |
| Pantry | 4.1 ft x 6.9 ft | |
| Kitchen | 13.9 ft x 14 ft | |
| Dining Room | 15 ft x 10.8 ft | |
| Living Room | 15.6 ft x 18.2 ft | |
| Upper | Primary Bedroom | 16.11 ft x 16.2 ft |
| Walk-in Closet | 5.1 ft x 5.5 ft | |
| Four Piece Ensuite Bath | 9.8 ft x 13.5 ft | |
| Loft | 15.5 ft x 18.3 ft | |
| Bedroom | 10.1 ft x 10.9 ft | |
| Bedroom | 14.6 ft x 9.11 ft | |
| Basement | Bedroom | 13.11 ft x 10.9 ft |
| Three Piece Bath | 10.5 ft x 6.1 ft | |
| Bedroom | 13.11 ft x 11.5 ft | |
| Recreation Room | 14.4 ft x 2.7 ft |


