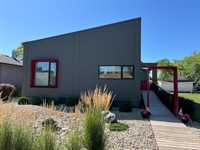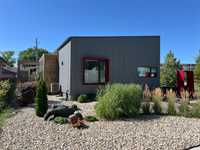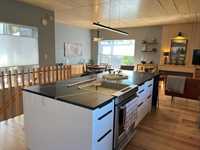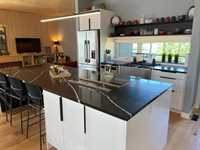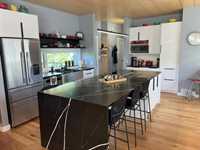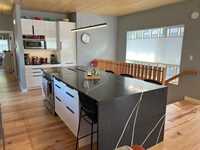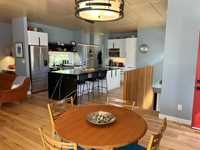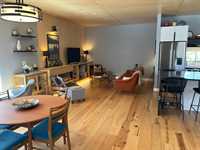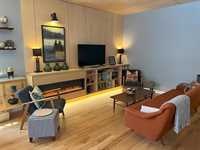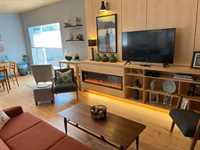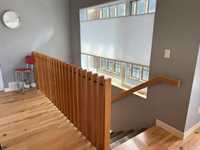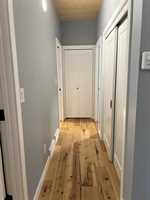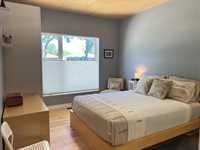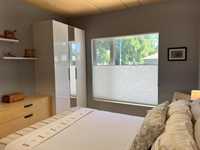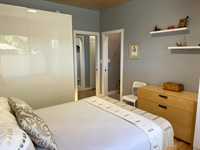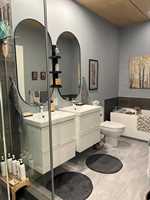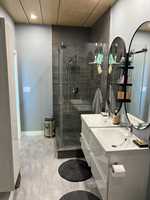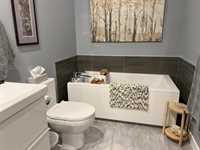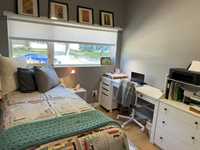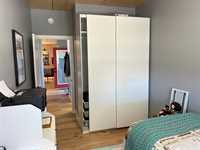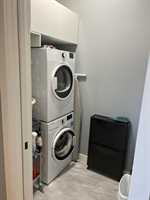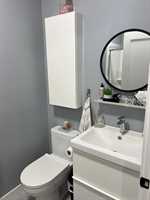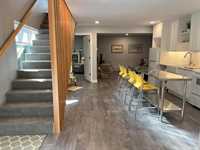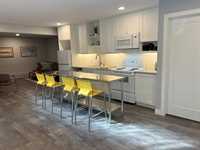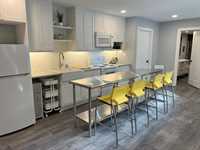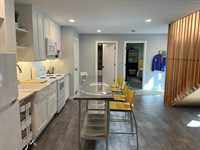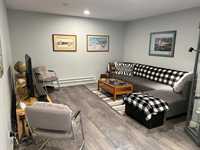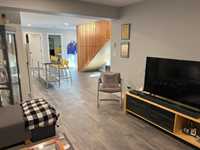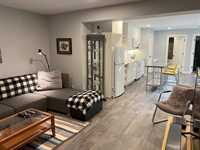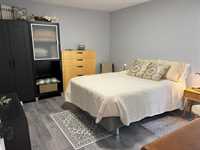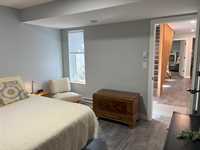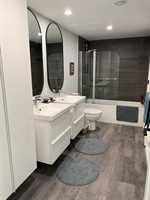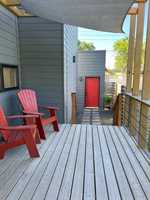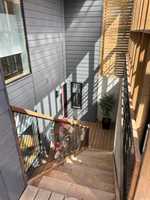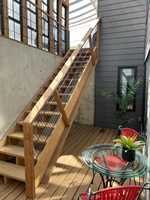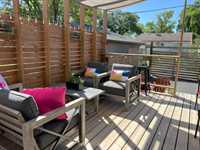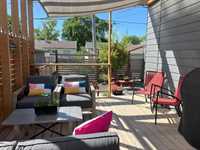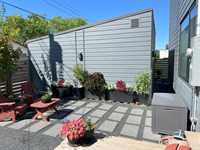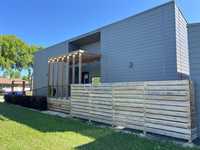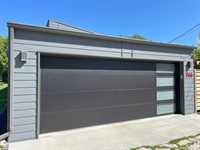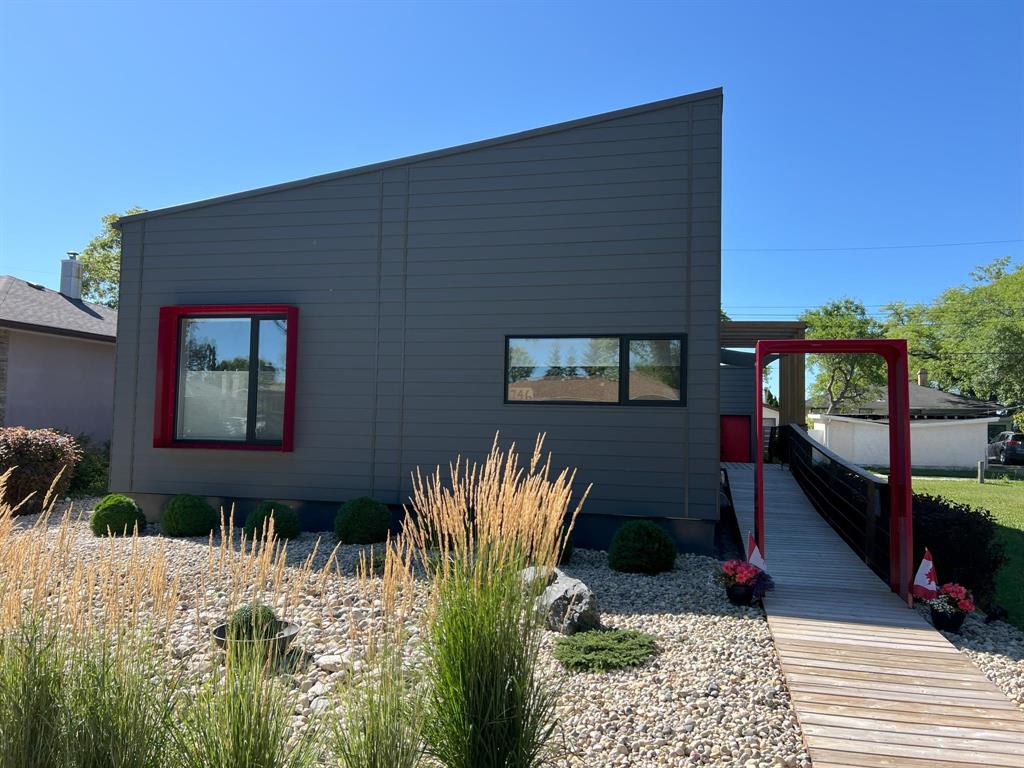
This modern, incredibly custom designed 4 bedroom, 3 full bathroom Scandinavian style home is built with great attention to detail & high quality finishes. Enjoy the spacious 1200sf main level with gorgeous open-concept living room, dining area, and kitchen with a huge island, quartz counter, and built-in media wall! Main floor features blonde hickory flooring & blonde birch ceiling. The primary bedroom has a beautiful ensuite with 2 sinks, tub & walk-in shower. The fully finished lower level has 2nd full kitchen, family area, 2 more bedrooms, and a full bathroom with 2 sinks. Unique basement walkout leads to private patio, low-maintenance urban oasis, complete with decking & landscaping. Both the home & garage are surrounded with an attractive Hardie board & steel roof exterior. 22x20 detached garage with 18ft overhead door. Located near to shopping, parks and walking paths!
- Basement Development Fully Finished
- Bathrooms 3
- Bathrooms (Full) 3
- Bedrooms 4
- Building Type Bungalow
- Built In 2020
- Depth 100.00 ft
- Exterior Composite
- Floor Space 1200 sqft
- Frontage 47.00 ft
- Gross Taxes $5,857.90
- Neighbourhood West Transcona
- Property Type Residential, Single Family Detached
- Rental Equipment None
- Tax Year 2025
- Features
- Air Conditioning-Central
- Exterior walls, 2x6"
- Laundry - Main Floor
- Sump Pump
- Goods Included
- Dryer
- Dishwasher
- Fridges - Two
- Garage door opener
- Microwave
- Stoves - Two
- Washer
- Parking Type
- Double Detached
- Site Influences
- Paved Lane
- Low maintenance landscaped
- Landscaped deck
- Park/reserve
- Paved Street
- Shopping Nearby
- Public Transportation
Rooms
| Level | Type | Dimensions |
|---|---|---|
| Main | Living Room | 12 ft x 17 ft |
| Dining Room | 12 ft x 9 ft | |
| Kitchen | 11 ft x 13 ft | |
| Bedroom | 14.5 ft x 10.5 ft | |
| Bedroom | 12 ft x 8 ft | |
| Three Piece Bath | - | |
| Five Piece Ensuite Bath | - | |
| Basement | Family Room | 12.5 ft x 14 ft |
| Kitchen | 15 ft x 16 ft | |
| Bedroom | 12 ft x 13.5 ft | |
| Bedroom | 10 ft x 13 ft | |
| Utility Room | 19 ft x 5 ft | |
| Five Piece Bath | - |


