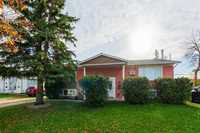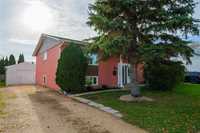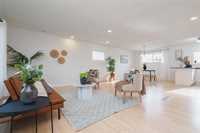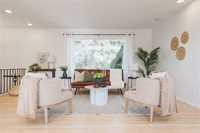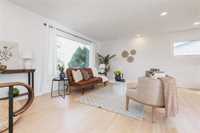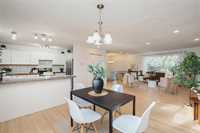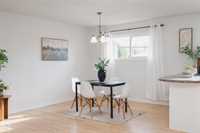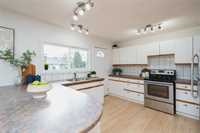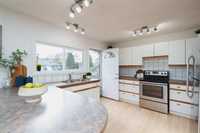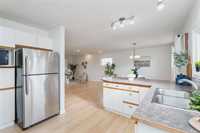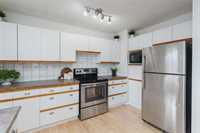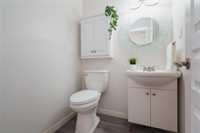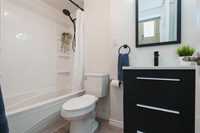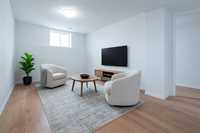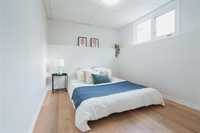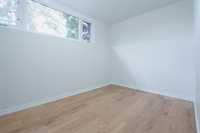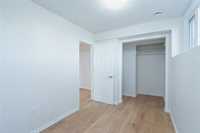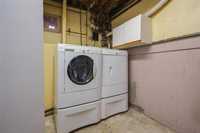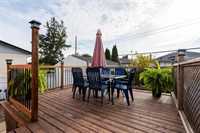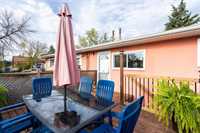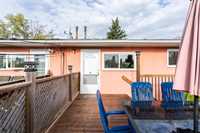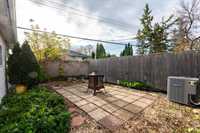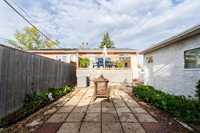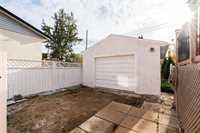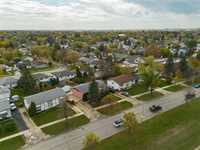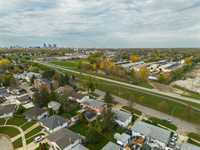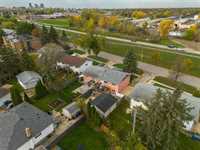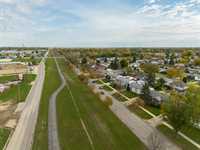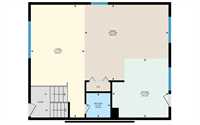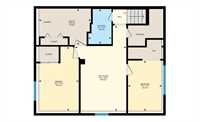SS Now//Offers as received! Welcome to 459 Gateway! This beautifully refreshed attached bi-level blends modern updates with warm, comfortable charm. 2 bedrooms, 1.5 bathroom, over 1200sqft of FULLY developed living space, single detached garage, and a private backyard, this home is completely move-in ready.
Inside, you’ll find refinished hardwood floors, new LVP flooring throughout, and updated bathrooms with stylish finishes. The bright, functional layout offers an inviting living space with plenty of natural light and thoughtful design details.
Step outside to enjoy the beautiful back deck and patio —perfect for morning coffee or evening BBQs. The detached garage adds convenience, storage, and year-round parking comfort.
This home offers easy access to schools, parks, and community amenities including École Munroe Middle School, Kildonan-East Collegiate, and the Gateway Community Club. Nearby you'll also find shopping, cafes, and great transit options — everything you need just minutes away.
Perfect for first-time buyers, downsizers, or anyone looking for a stylish, completely turnkey home in a great neighbourhood. Book your private showing today!
- Basement Development Fully Finished
- Bathrooms 2
- Bathrooms (Full) 1
- Bathrooms (Partial) 1
- Bedrooms 2
- Building Type Bi-Level
- Built In 1969
- Exterior Stucco
- Floor Space 664 sqft
- Gross Taxes $3,062.85
- Neighbourhood East Kildonan
- Property Type Residential, Single Family Attached
- Remodelled Bathroom, Flooring
- Rental Equipment None
- Tax Year 2025
- Features
- Air Conditioning-Central
- Deck
- Goods Included
- Dryer
- Dishwasher
- Refrigerator
- Garage door opener
- Garage door opener remote(s)
- Microwave
- Stove
- Washer
- Parking Type
- Single Detached
- Site Influences
- Fenced
- No Back Lane
- Playground Nearby
- Shopping Nearby
- Public Transportation
Rooms
| Level | Type | Dimensions |
|---|---|---|
| Main | Living Room | 23.4 ft x 11.1 ft |
| Dining Room | 17.3 ft x 15.7 ft | |
| Kitchen | 12.2 ft x 11.6 ft | |
| Two Piece Bath | 5.1 ft x 5 ft | |
| Lower | Four Piece Bath | 7.7 ft x 5.1 ft |
| Recreation Room | 18.9 ft x 11.3 ft | |
| Primary Bedroom | 14.2 ft x 8.8 ft | |
| Bedroom | 11.2 ft x 7.5 ft | |
| Utility Room | 11.5 ft x 8 ft |


