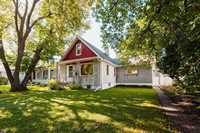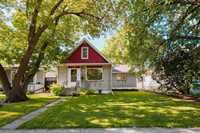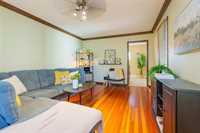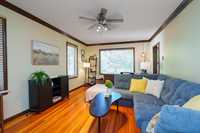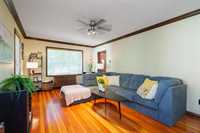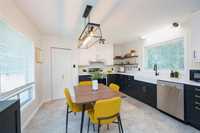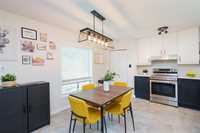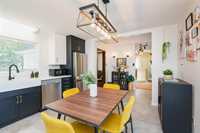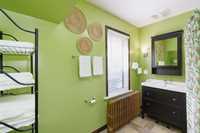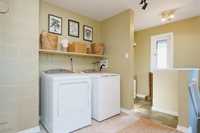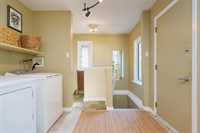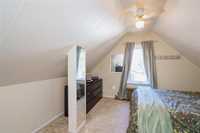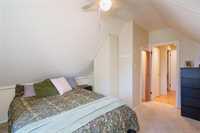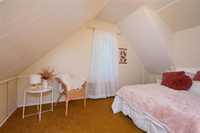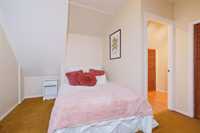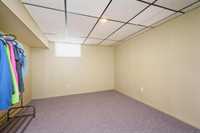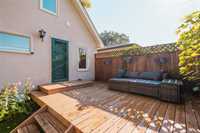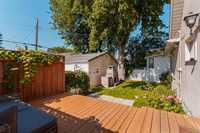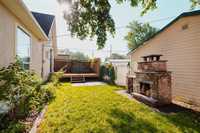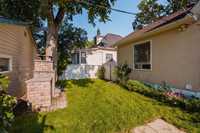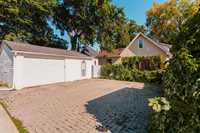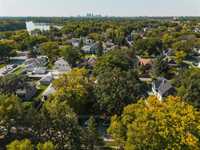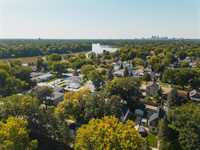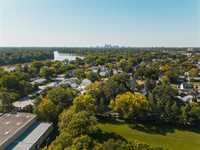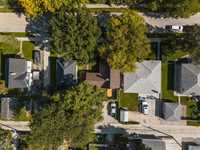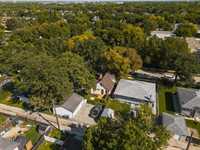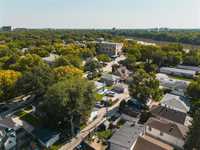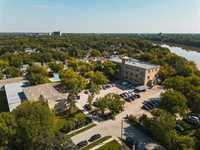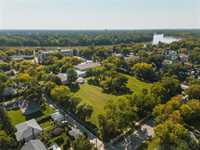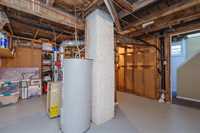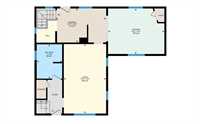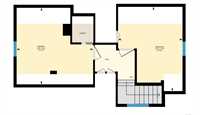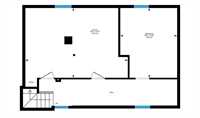SS//Sept 2. Offers Reviewed Sept 9th. Welcome home to this charming 1½ storey in the heart of Scotia Heights! You’ll love the inviting feel from the moment you step inside. The main floor features a beautifully updated kitchen with in-floor heat and pantry, a bright living room with hardwood floors, convenient main floor laundry, an updated 4pc bath, and a flexible office/den space. Upstairs offers two comfortable bedrooms, while the basement provides an additional finished room along with plenty of storage. Outside, the private fenced yard is perfect for relaxing or entertaining with interlock brick patio, Barkman fireplace, and low-maintenance shingles replaced ('23). A detached garage with workshop space plus extra parking complete the package! Just steps to Kildonan Park—spend your summer by the pool, catch a show at Rainbow Stage, or stroll the trails. Book your showing today!
- Basement Development Partially Finished
- Bathrooms 1
- Bathrooms (Full) 1
- Bedrooms 3
- Building Type One and a Half
- Built In 1932
- Exterior Brick, Stucco, Wood Siding
- Floor Space 1180 sqft
- Frontage 50.00 ft
- Gross Taxes $3,744.73
- Neighbourhood Scotia Heights
- Property Type Residential, Single Family Detached
- Remodelled Bathroom, Flooring, Kitchen, Roof Coverings
- Rental Equipment None
- Tax Year 2024
- Features
- Deck
- Laundry - Main Floor
- Main floor full bathroom
- Patio
- Security Window Bars
- Workshop
- Goods Included
- Blinds
- Dryer
- Dishwasher
- Refrigerator
- Garage door opener
- Garage door opener remote(s)
- Window Coverings
- Washer
- Parking Type
- Single Detached
- Garage door opener
- Oversized
- Parking Pad
- Rear Drive Access
- Site Influences
- Fenced
- Paved Lane
- Landscaped deck
- Playground Nearby
- Shopping Nearby
Rooms
| Level | Type | Dimensions |
|---|---|---|
| Main | Living Room | 19.3 ft x 11.7 ft |
| Eat-In Kitchen | 15.6 ft x 12.6 ft | |
| Four Piece Bath | 9.5 ft x 7 ft | |
| Laundry Room | 13.9 ft x 9.4 ft | |
| Upper | Primary Bedroom | 13.5 ft x 13.4 ft |
| Bedroom | 14.9 ft x 11.3 ft | |
| Basement | Bedroom | 12.8 ft x 10.4 ft |
| Utility Room | 18.7 ft x 12.8 ft |


