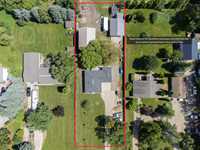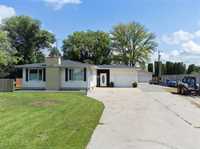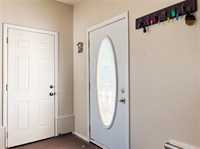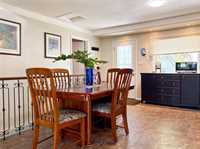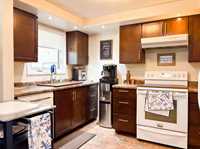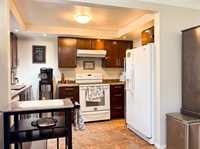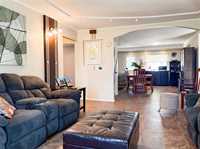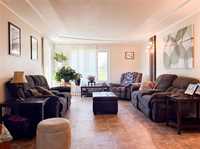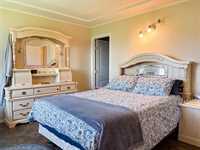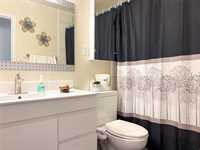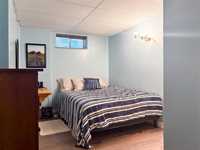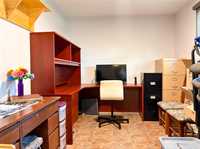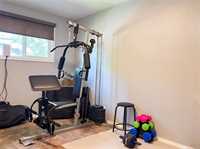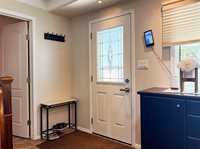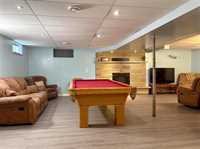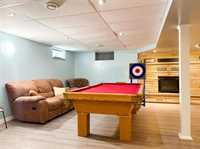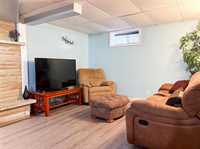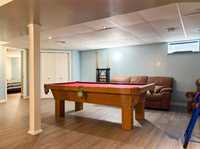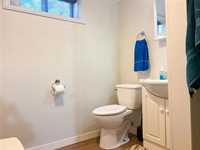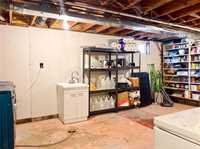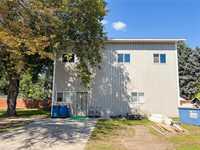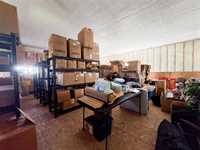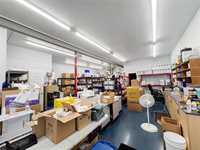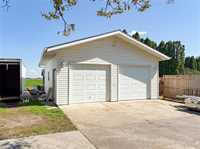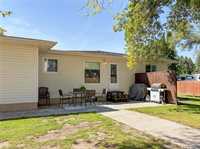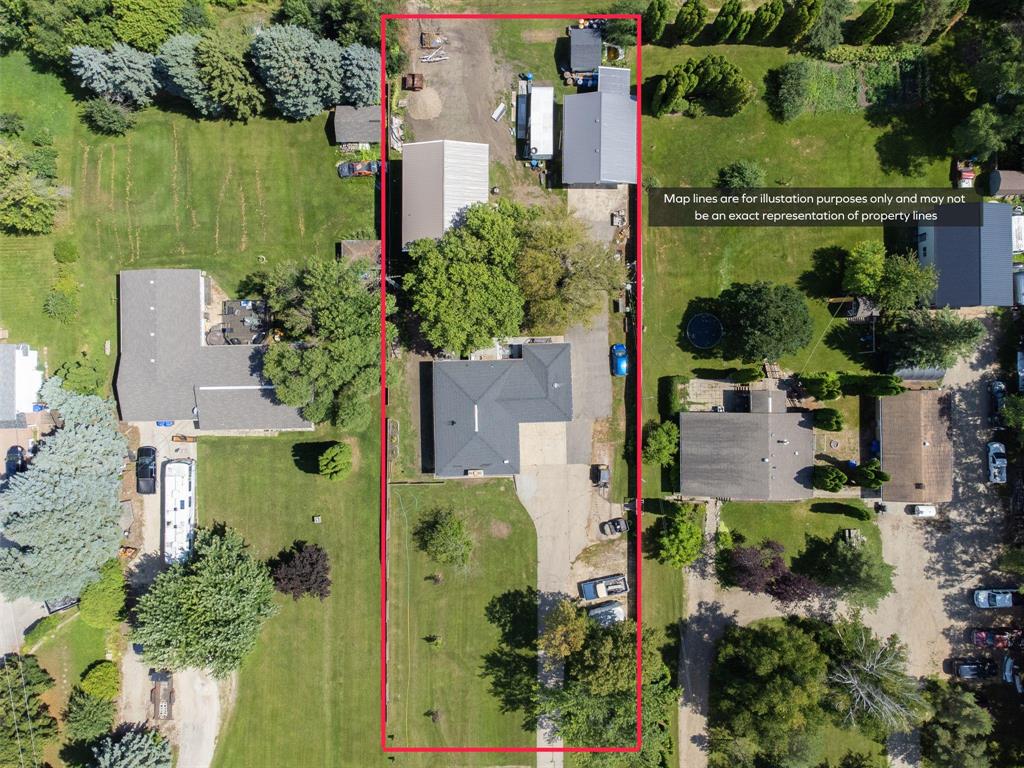
Well-kept home with a shop just minutes from Winkler! Enjoy peaceful living in this tastefully updated 1,260sf, 3+1 BR, 2 bath home. The property features a newly built (2022) 28’ x 36’ 2-storey shop which is ideal for a home business or workshop space. The shop has in-floor heat, 2pc washroom, 10’ ceilings on the main floor, partially finished upper level, and option to add and OH door. The main level offers a bright west-facing LR that leads to the DR w/ a pantry, maple kitchen, 3 bedrooms, a 4-pc bath. Basement has seen the addition of new drain tile and exterior sealing (on 2 sides) and the interior has been recently fully redone and includes a 4th bedroom, 3-pc bath, laundry/mechanical, and a spacious rec-room w/ fireplace. Other features include an insulated 24x30’ detached garage (2002), paved driveway w/ RV parking, triple pane PVC windows, shed, 11’x23’ rear conc. patio, and 2 – 200AMP electrical panels. Call now to view this rarely offered property!
- Basement Development Fully Finished, Insulated
- Bathrooms 2
- Bathrooms (Full) 2
- Bedrooms 4
- Building Type Bungalow
- Built In 1971
- Exterior Vinyl
- Fireplace Insert, Stone
- Fireplace Fuel Electric
- Floor Space 1260 sqft
- Gross Taxes $4,472.00
- Land Size 0.68 acres
- Neighbourhood R35
- Property Type Residential, Single Family Detached
- Rental Equipment None
- School Division Garden Valley
- Tax Year 2025
- Features
- Air Conditioning-Central
- Garburator
- Patio
- Sump Pump
- Parking Type
- Single Attached
- Double Detached
- Garage door opener
- Paved Driveway
- Site Influences
- Country Residence
Rooms
| Level | Type | Dimensions |
|---|---|---|
| Main | Living Room | 13 ft x 20.17 ft |
| Dining Room | 9.75 ft x 13.58 ft | |
| Kitchen | 6.92 ft x 11 ft | |
| Primary Bedroom | 12.17 ft x 13.67 ft | |
| Bedroom | 8.17 ft x 13.67 ft | |
| Bedroom | 8.75 ft x 13.67 ft | |
| Four Piece Bath | - | |
| Basement | Recreation Room | 17.83 ft x 25.5 ft |
| Bedroom | 8 ft x 11.5 ft | |
| Three Piece Bath | - |


