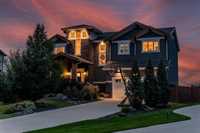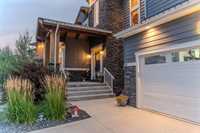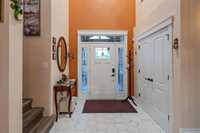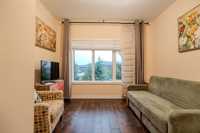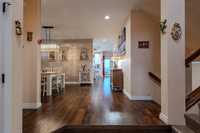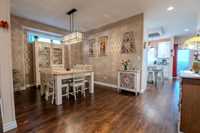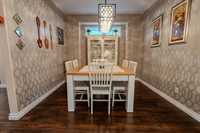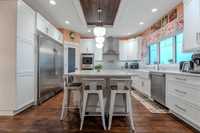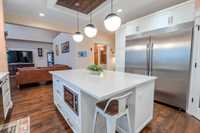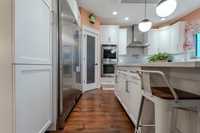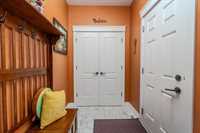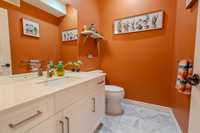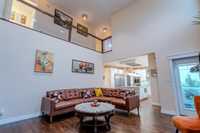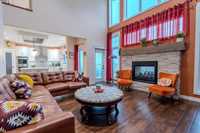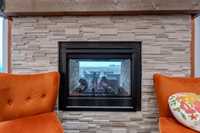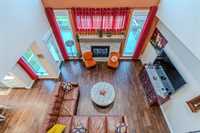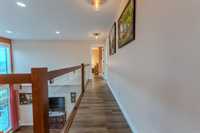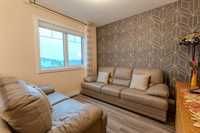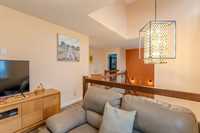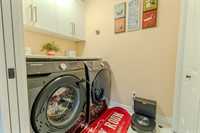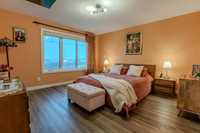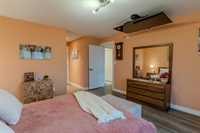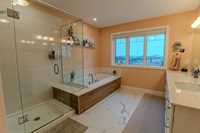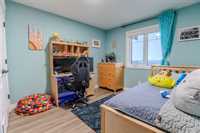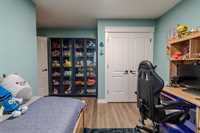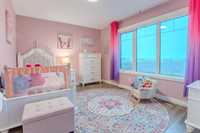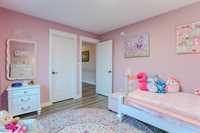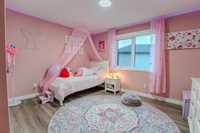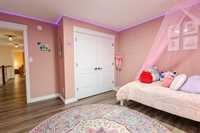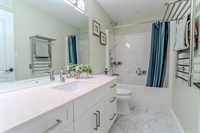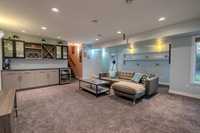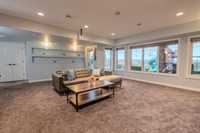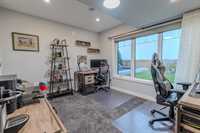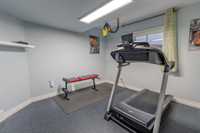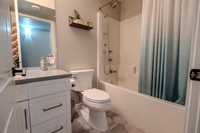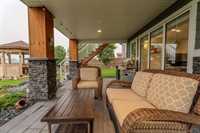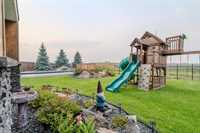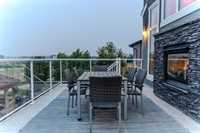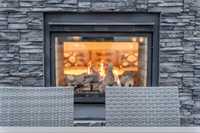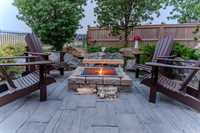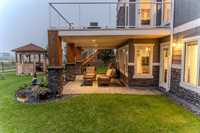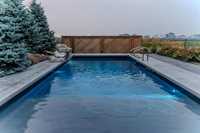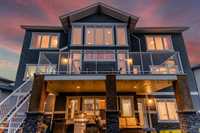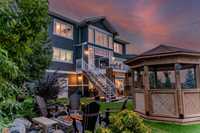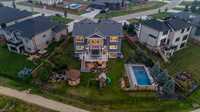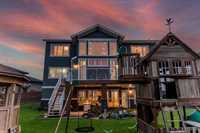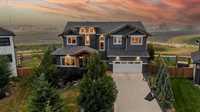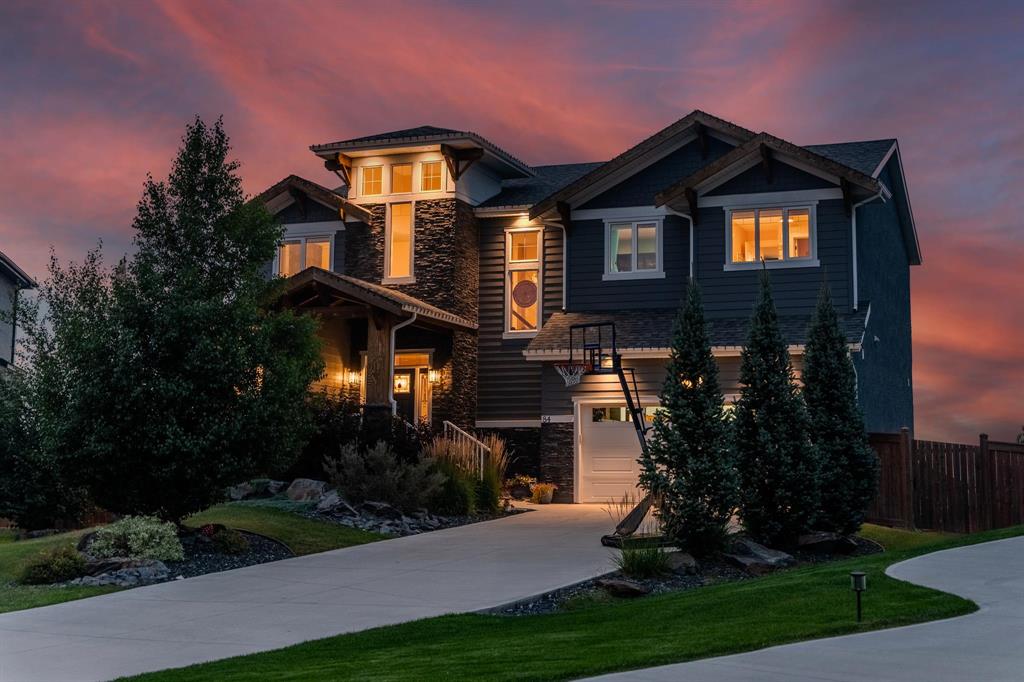
SS now. Offers as received. This Taylor Farm masterpiece is built to impress even the most discerning buyer. The monumental exterior, impeccable landscaping, and AAA+ curb appeal set the tone before you step inside. A grand 20’+ ceiling foyer welcomes guests in style, with a front-facing bedroom/office, an elegant dining area, and a dream kitchen featuring quartz countertops, an oversized island, fridge/freezer, double oven, pot filler, and breathtaking views. The living room boasts soaring ceilings and a rare double-sided fireplace connecting to your balcony retreat. Main floor also offers a 2pc bath, mudroom, and insulated 3-car tandem garage. Upstairs, two wings include a loft, 3 bedrooms with full bath, and a luxurious primary suite with walk-in closet and spa-like 5pc ensuite. The walkout lower level reveals a stunning backyard oasis with inground pool, gazebo, fire pit, and play structure—plus a spacious rec room with dry bar, two additional bedrooms (office/gym), and a 4pc bath—all in one of Headingley’s most prestigious neighbourhoods.
- Basement Development Fully Finished
- Bathrooms 4
- Bathrooms (Full) 3
- Bathrooms (Partial) 1
- Bedrooms 7
- Building Type Two Storey
- Built In 2018
- Exterior Composite, Stone, Stucco
- Fireplace Double-sided
- Fireplace Fuel Gas
- Floor Space 2656 sqft
- Frontage 44.00 ft
- Gross Taxes $7,031.74
- Neighbourhood Taylor Farm
- Property Type Residential, Single Family Detached
- Rental Equipment None
- School Division St James-Assiniboia (WPG 2)
- Tax Year 2024
- Features
- Air Conditioning-Central
- Balcony - One
- Bar wet
- High-Efficiency Furnace
- Heat recovery ventilator
- Patio
- Pool Equipment
- Pool, inground
- Sprinkler System-Underground
- Sump Pump
- Goods Included
- Blinds
- Bar Fridge
- Dryer
- Dishwasher
- Refrigerator
- Freezer
- Garage door opener
- Garage door opener remote(s)
- Microwave
- Play structure
- Stove
- Vacuum built-in
- Washer
- Parking Type
- Triple Attached
- Insulated garage door
- Insulated
- Paved Driveway
- Tandem Garage
- Site Influences
- Corner
- Fenced
- Landscaped patio
Rooms
| Level | Type | Dimensions |
|---|---|---|
| Main | Living Room | 16.51 ft x 14.85 ft |
| Dining Room | 11.68 ft x 10.25 ft | |
| Kitchen | 13.69 ft x 12.6 ft | |
| Mudroom | 5.46 ft x 9.94 ft | |
| Bedroom | 11.02 ft x 7.22 ft | |
| Two Piece Bath | 6.84 ft x 5.11 ft | |
| Upper | Loft | 9.27 ft x 8.92 ft |
| Four Piece Bath | 9.93 ft x 4.93 ft | |
| Bedroom | 10.46 ft x 12.93 ft | |
| Bedroom | 12.81 ft x 10.41 ft | |
| Bedroom | 9.88 ft x 10.49 ft | |
| Five Piece Ensuite Bath | 14.31 ft x 9.98 ft | |
| Laundry Room | 4.9 ft x 6.79 ft | |
| Primary Bedroom | 13.13 ft x 13.27 ft | |
| Walk-in Closet | 6.56 ft x 6.63 ft | |
| Lower | Recreation Room | 20.86 ft x 19.76 ft |
| Bedroom | 12.39 ft x 10.25 ft | |
| Bedroom | 12.29 ft x 10.59 ft | |
| Four Piece Bath | 4.92 ft x 8.15 ft |


