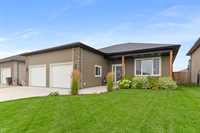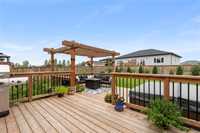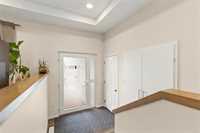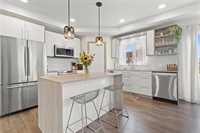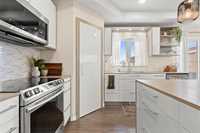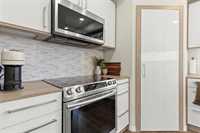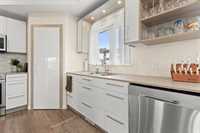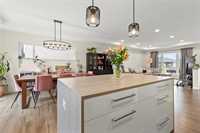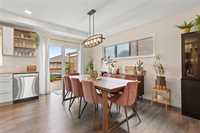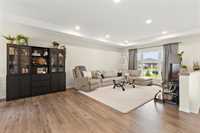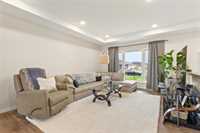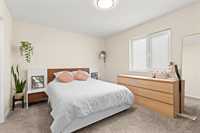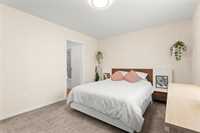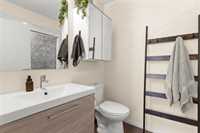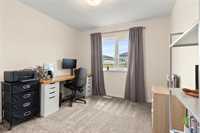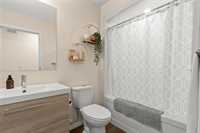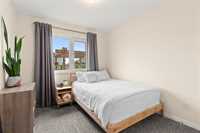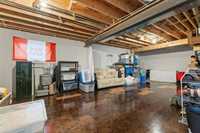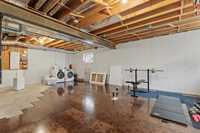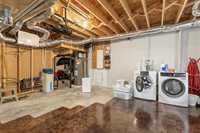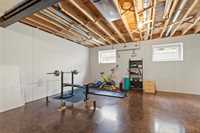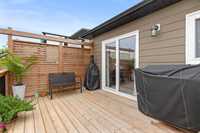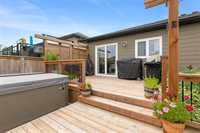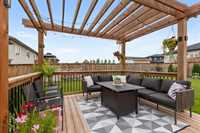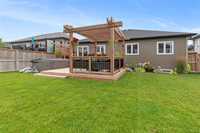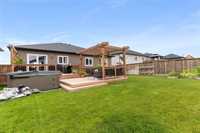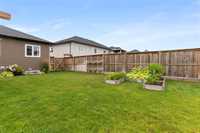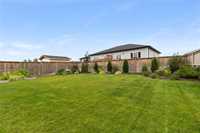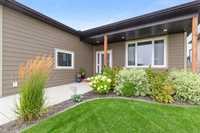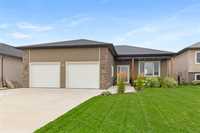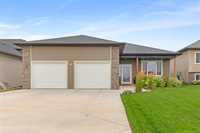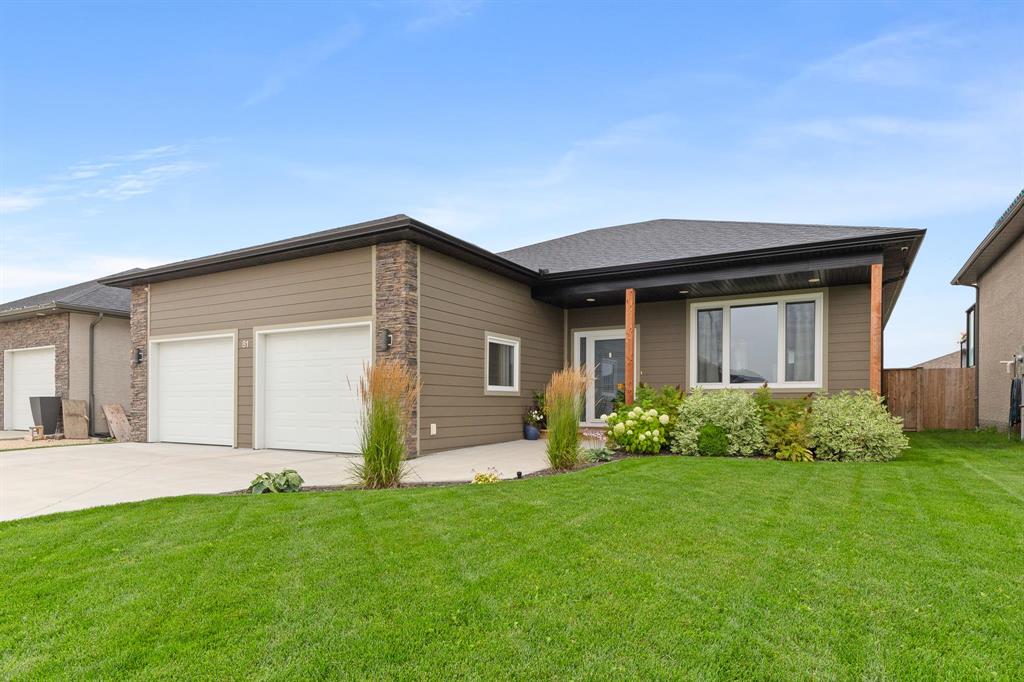
Showings start August 13. Offers presented August 21. Steps from parks, walking trails, and the brand-new Parkhill Elementary School, this immaculate bungalow offers the perfect blend of comfort and convenience. Featuring 3 bedrooms, 2 full bathrooms, and a bright open concept layout with trayed ceiling in the main area. This home boasts a stylish white kitchen with walk-in pantry and included appliances, dining area with patio door to backyard, and a sunlit living room with large windows. The spacious primary suite includes a 4 piece ensuite and walk-in closet. Two additional bedrooms and 4 piece main bathroom complete the main floor. Enjoy outdoor living in the fully fenced backyard complete with deck, pergola, in-ground sprinkler system and included hot tub. Other highlights: full basement with 8'4 ceiling height, double attached insulated garage, triple-pane tilt-and-turn windows, and elegant European doors. A rare find in a prime location!
- Basement Development Insulated
- Bathrooms 2
- Bathrooms (Full) 2
- Bedrooms 3
- Building Type Bungalow
- Built In 2018
- Exterior Composite, Stone
- Floor Space 1355 sqft
- Frontage 55.00 ft
- Gross Taxes $4,250.16
- Neighbourhood R16
- Property Type Residential, Single Family Detached
- Rental Equipment None
- School Division Hanover
- Tax Year 2024
- Features
- Air Conditioning-Central
- Deck
- Hot Tub
- Heat recovery ventilator
- Sprinkler System-Underground
- Goods Included
- Dishwasher
- Refrigerator
- Microwave
- Stove
- Window Coverings
- Water Softener
- Parking Type
- Double Attached
- Insulated
- Site Influences
- Fenced
Rooms
| Level | Type | Dimensions |
|---|---|---|
| Main | Kitchen | 12.42 ft x 12 ft |
| Dining Room | 10.17 ft x 15 ft | |
| Living Room | 12.75 ft x 15 ft | |
| Primary Bedroom | 13.75 ft x 10.92 ft | |
| Four Piece Ensuite Bath | - | |
| Walk-in Closet | - | |
| Bedroom | 8.83 ft x 9.92 ft | |
| Bedroom | 9.92 ft x 9.83 ft | |
| Four Piece Bath | - |


