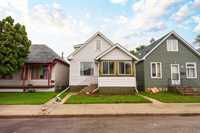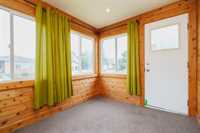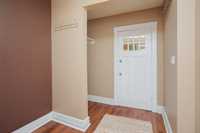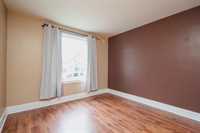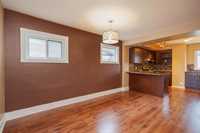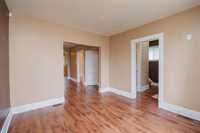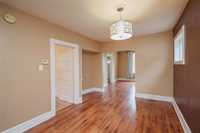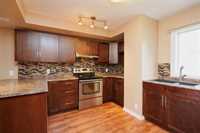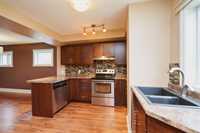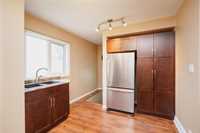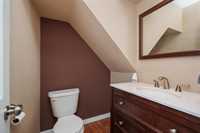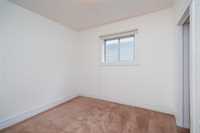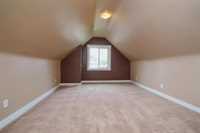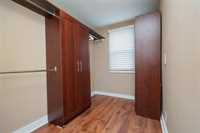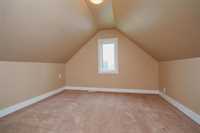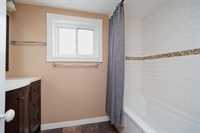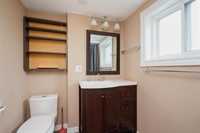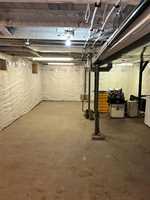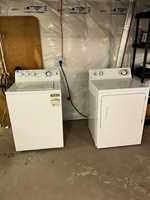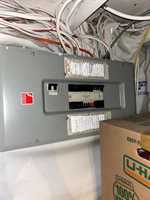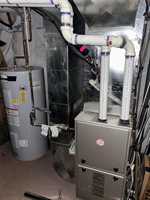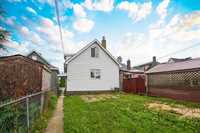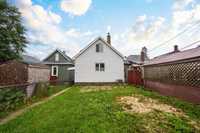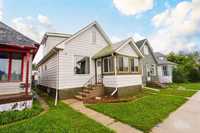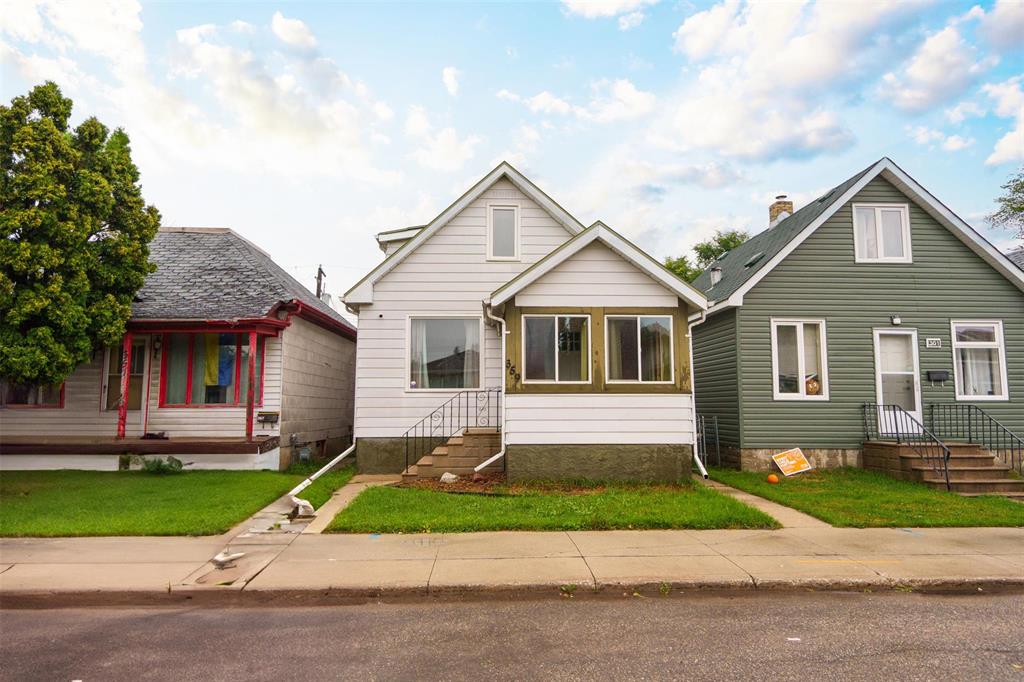
Great opportunity to own this nicely updated 1261 sqft 3 bedroom, 2 bath 1 1/2 story home. This home features an open concept main floor featuring a large living room/dining room combo adjacent to the kitchen. The newer kitchen features an abundance of cabinet space and S/S appliances. To round off the main floor you also have a 3 season sunroom and a 2 piece bath. Proceed to the upper level you find 2 generous sized bedrooms and a separate walk-in closet with built-in organizer. Additional features to this home include full insulated basement, newer hi-eff furnace, newer shingles, mostly PVC windows and more. Conveniently located only 10 min to downtown, easy access to public transportation and more. Call today to book your private viewing.
- Basement Development Insulated
- Bathrooms 2
- Bathrooms (Full) 1
- Bathrooms (Partial) 1
- Bedrooms 3
- Building Type One and a Half
- Built In 1919
- Depth 90.00 ft
- Exterior Aluminum Siding
- Floor Space 1261 sqft
- Frontage 25.00 ft
- Gross Taxes $3,012.78
- Neighbourhood Elmwood
- Property Type Residential, Single Family Detached
- Remodelled Furnace, Kitchen, Windows
- Rental Equipment None
- School Division Winnipeg (WPG 1)
- Tax Year 2025
- Features
- Hood Fan
- High-Efficiency Furnace
- Porch
- Sunroom
- Goods Included
- Dryer
- Dishwasher
- Refrigerator
- Stove
- Window Coverings
- Washer
- Parking Type
- Rear Drive Access
- Site Influences
- Paved Lane
- Paved Street
- Playground Nearby
- Shopping Nearby
- Public Transportation
Rooms
| Level | Type | Dimensions |
|---|---|---|
| Main | Living Room | 11.33 ft x 10.67 ft |
| Dining Room | 13.75 ft x 9.25 ft | |
| Kitchen | 11.75 ft x 11 ft | |
| Bedroom | 9.67 ft x 8.83 ft | |
| Sunroom | 9.25 ft x 7.58 ft | |
| Two Piece Bath | - | |
| Upper | Primary Bedroom | 15.58 ft x 11.42 ft |
| Walk-in Closet | 8.33 ft x 5.92 ft | |
| Bedroom | 11.67 ft x 11.42 ft | |
| Four Piece Bath | - |


