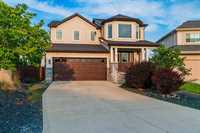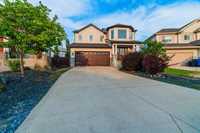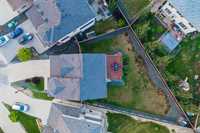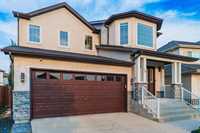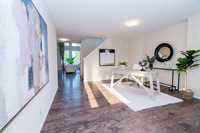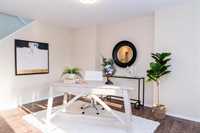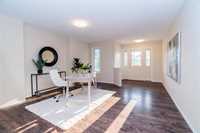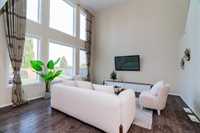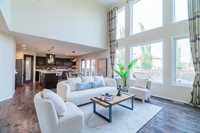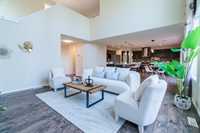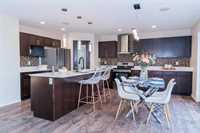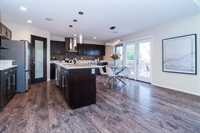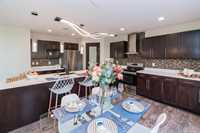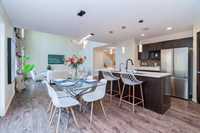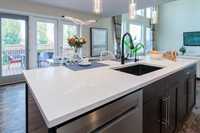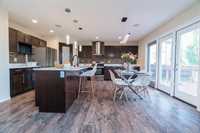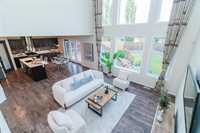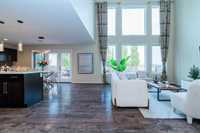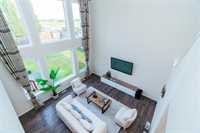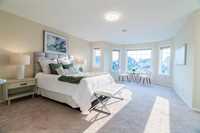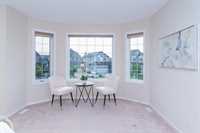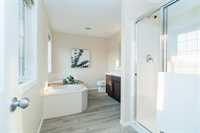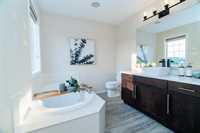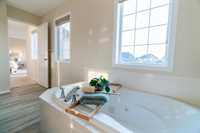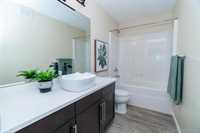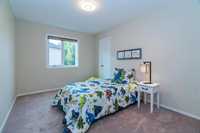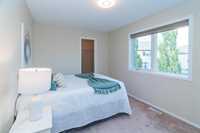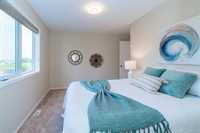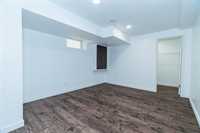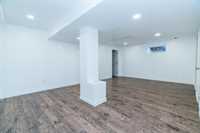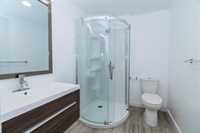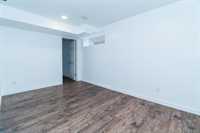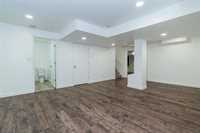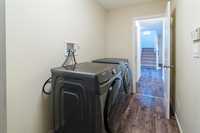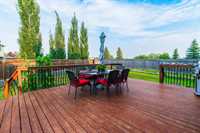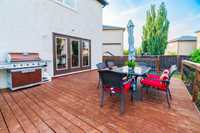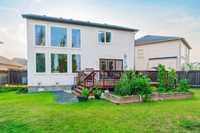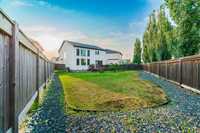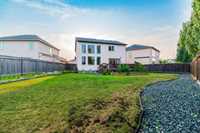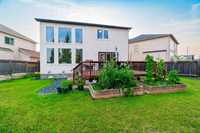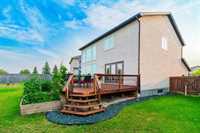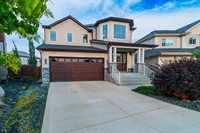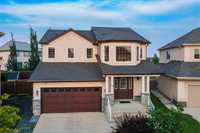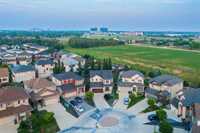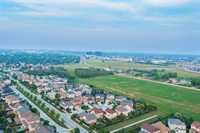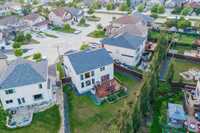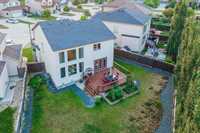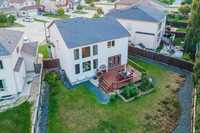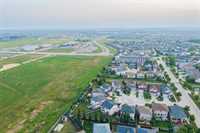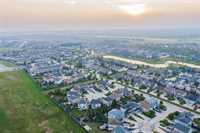SS Now, offer as received!This spacious 2,095 sqft two-storey home, built in 2011, offers 5 bedrooms and 3.5 bathrooms, perfect for growing families or multi-generational living.Step inside to a bright and airy den/home office off the front entrance. The great room features soaring ceilings open to above, with oversized windows flooding the space with natural light. The modern kitchen boasts a large island, quartz countertops, and an abundance of cabinet space, seamlessly flowing into the generous dining area with patio access to the beautifully landscaped backyard.Upstairs, you'll find three well-sized bedrooms, including a massive primary suite with a walk-in closet and a 4-piece ensuite. The fully finished basement offers two additional bedrooms and a full bathroom – ideal for guests! Sitting on a large pie-shaped lot on a quiet bay, this home is just minutes from Bison Run Schools, University of Manitoba, shopping, and walking trails. Call to schedule!
- Basement Development Fully Finished, Insulated
- Bathrooms 4
- Bathrooms (Full) 3
- Bathrooms (Partial) 1
- Bedrooms 5
- Building Type Two Storey
- Built In 2011
- Exterior Stone, Stucco
- Floor Space 2095 sqft
- Frontage 31.00 ft
- Gross Taxes $7,171.39
- Neighbourhood Bridgwater Forest
- Property Type Residential, Single Family Detached
- Rental Equipment None
- School Division Pembina Trails (WPG 7)
- Tax Year 2025
- Features
- Air Conditioning-Central
- Deck
- High-Efficiency Furnace
- Laundry - Main Floor
- Smoke Detectors
- Sump Pump
- Goods Included
- Blinds
- Dryer
- Dishwasher
- Refrigerator
- Garage door opener
- Garage door opener remote(s)
- Storage Shed
- Stove
- Parking Type
- Double Attached
- Site Influences
- Fenced
- Landscape
- Playground Nearby
- Private Yard
- Shopping Nearby
- Public Transportation
Rooms
| Level | Type | Dimensions |
|---|---|---|
| Main | Den | 14.9 ft x 9.67 ft |
| Great Room | 14.5 ft x 14.9 ft | |
| Kitchen | 16.67 ft x 10.4 ft | |
| Dining Room | 12.1 ft x 16.67 ft | |
| Two Piece Bath | 4.1 ft x 4.4 ft | |
| Upper | Primary Bedroom | 19.95 ft x 13.33 ft |
| Four Piece Ensuite Bath | 7.15 ft x 13.33 ft | |
| Four Piece Bath | 4.45 ft x 11.95 ft | |
| Bedroom | 9.25 ft x 12.33 ft | |
| Bedroom | 12.25 ft x 12.75 ft | |
| Basement | Recreation Room | 17.75 ft x 13.75 ft |
| Three Piece Bath | 5.75 ft x 7 ft | |
| Bedroom | 14.5 ft x 11.1 ft | |
| Bedroom | 14.5 ft x 9.25 ft |


