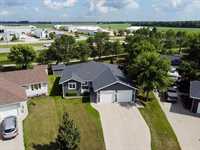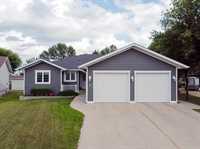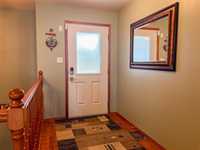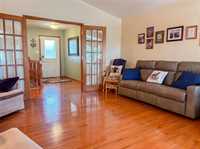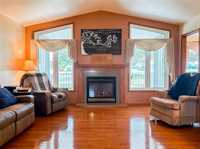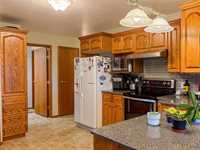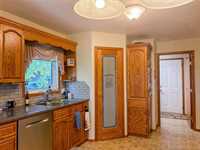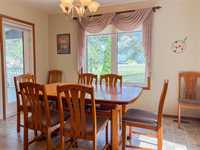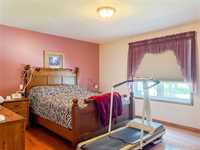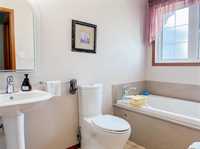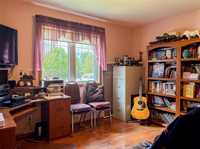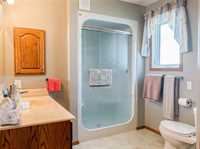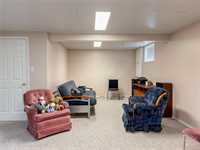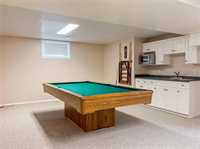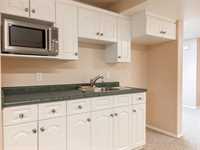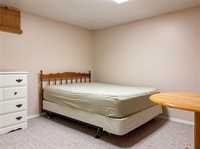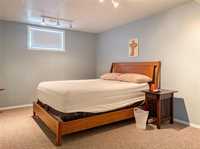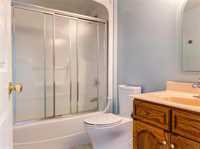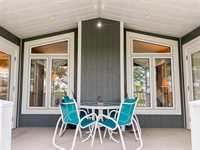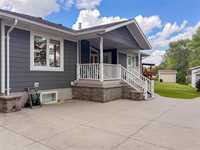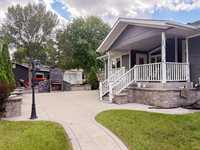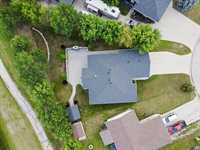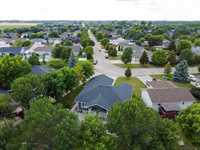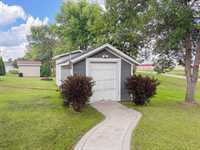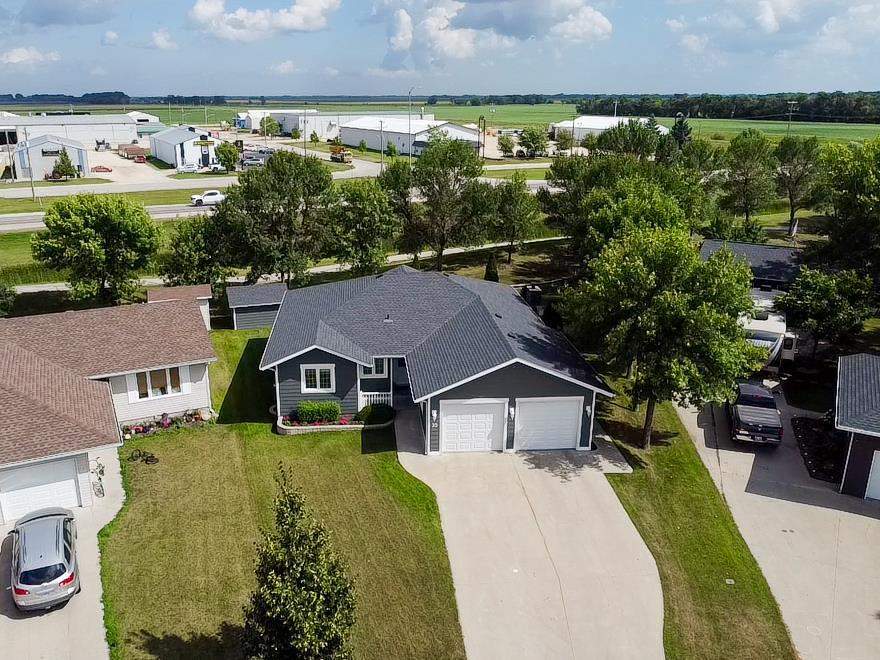
Well-designed custom-built home in excellent condition w/ attention to detail and many recent upgrades throughout!
This original owner home has 1,539 sf, 2+2 BR, 3 baths and a spacious living room w/ a gas fireplace, vaulted ceiling, hardwoods, oak kitchen w/ quartz counters, tile back splash, corner pantry, bright dining room w/ views to the back yard & main floor laundry.
There is a primary BR w/ walk-in closet, a 3-pc ensuite with walk-in shower, a 2nd BR (currently used as an office), & the main bath with a jetted tub. The fully fin. bsm incl. a kitchenette, large rec room, 2 BR, 4-pc bath, mechanical room & pantry.
The impressive backyard features a covered composite deck (gas line for BBQ) with east views & no back neighbours, 900sf stamped conc. patio w/ outdoor fireplace, stone/brick retaining walls & a 10 x 12 shed w/ conc. floor & power.
Recent upgrades include shingles & siding (2023), 3-ton heat pump & H/E gas furnace (2020) & radon mitigation system. Fridge, stove, dishwasher, washer (2-month-old), gas dryer are included. Garage is 24 x 24 and is fully finished & heated. Call now to see this custom built home!
- Basement Development Fully Finished, Insulated
- Bathrooms 3
- Bathrooms (Full) 3
- Bedrooms 4
- Building Type Bungalow
- Built In 2004
- Exterior Composite
- Fireplace Glass Door
- Fireplace Fuel Gas
- Floor Space 1539 sqft
- Gross Taxes $5,032.84
- Neighbourhood R35
- Property Type Residential, Single Family Detached
- Rental Equipment None
- School Division Garden Valley
- Tax Year 2025
- Features
- Air Conditioning-Central
- Deck
- Exterior walls, 2x6"
- High-Efficiency Furnace
- Heat recovery ventilator
- Jetted Tub
- Laundry - Main Floor
- No Pet Home
- No Smoking Home
- Smoke Detectors
- Sump Pump
- Goods Included
- Blinds
- Dryer
- Dishwasher
- Refrigerator
- Garage door opener
- Garage door opener remote(s)
- Storage Shed
- Stove
- Surveillance System
- Vacuum built-in
- Window Coverings
- Washer
- Water Softener
- Parking Type
- Double Attached
- Garage door opener
- Heated
- Insulated garage door
- Insulated
- Paved Driveway
- Site Influences
- Landscape
- Paved Street
- Playground Nearby
Rooms
| Level | Type | Dimensions |
|---|---|---|
| Main | Living Room | 15.25 ft x 15.25 ft |
| Dining Room | 12 ft x 10 ft | |
| Kitchen | 12 ft x 15.83 ft | |
| Primary Bedroom | 15 ft x 13 ft | |
| Three Piece Ensuite Bath | - | |
| Bedroom | 10 ft x 12 ft | |
| Laundry Room | 9.5 ft x 7.08 ft | |
| Three Piece Bath | - | |
| Basement | Recreation Room | 15.83 ft x 39.58 ft |
| Bedroom | 12.08 ft x 11.5 ft | |
| Bedroom | 10.58 ft x 14.67 ft | |
| Four Piece Bath | - |


