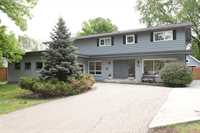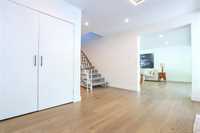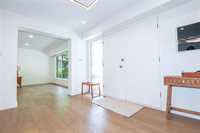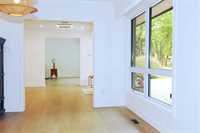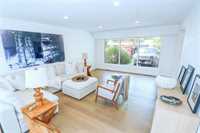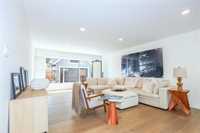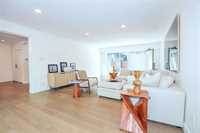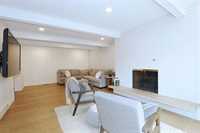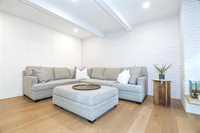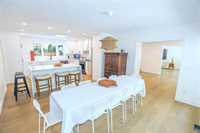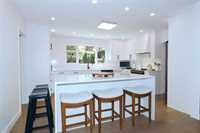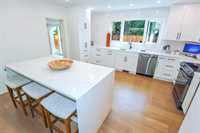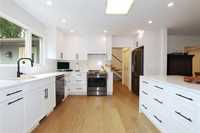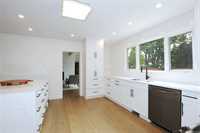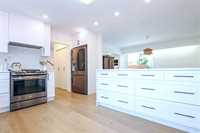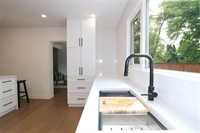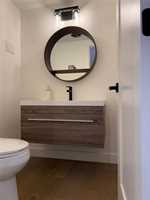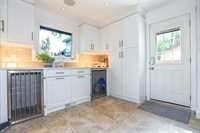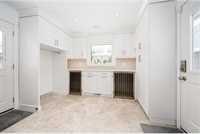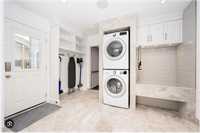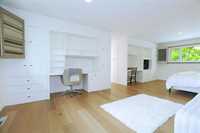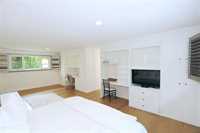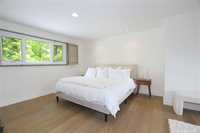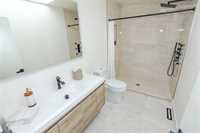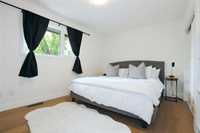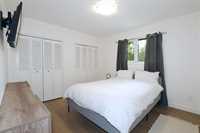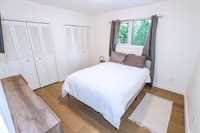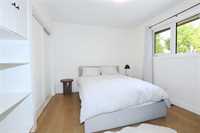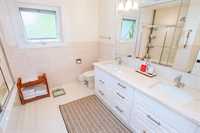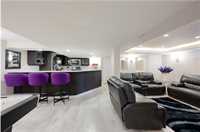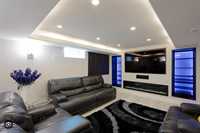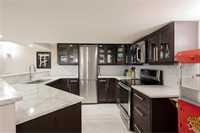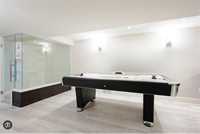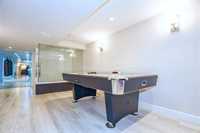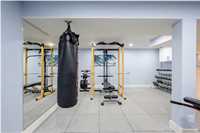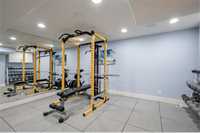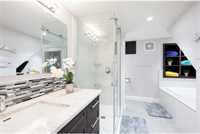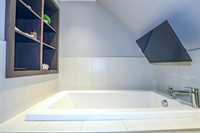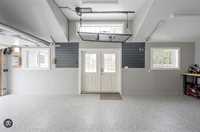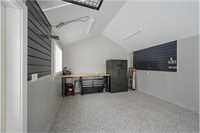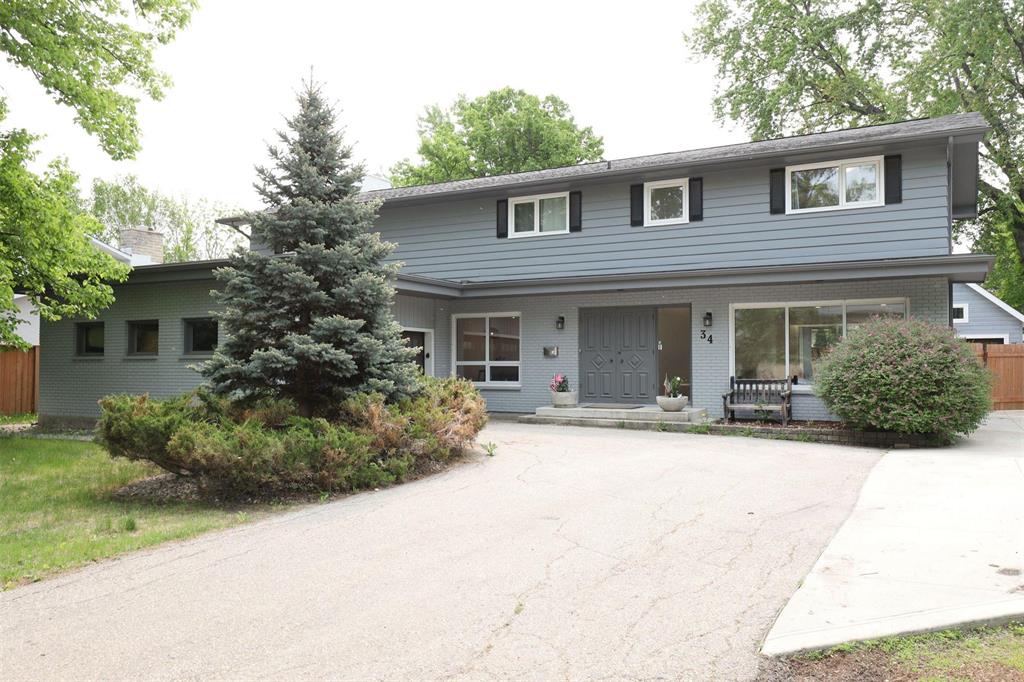
TUXEDO - Bright, Modern 5 bedroom 4 bath Stunning California inspired completely renovated 2 stry on a 75' X 130' fenced lot with an oversized 20'X24' attached heated garage built on piles. Prime mid Tuxedo location, seldom available 3208 sq ft with fully finished entertainers dream basement with a glassed wine cellar, second designer kitchen, full gym, and games area with pool table. Main floor laundry, heated floors, dog wash, custom storage kennels and cabinetry. Beautiful wide planked engineered hardwood floors, open concept main floor with white State of the Art Custom kitchen/dining room/family room. Large Primary bedroom with deluxe ensuite and walk in closet. Dream Custom rear heated 18'X30' garage/workshop with epoxy floors, truss core walls & ceiling, humidity control, in floor heating, R50 insulated ceiling and R40 insulated walls - built by Garage Masters. Mechanically upgraded with 2 furnaces, 2 A/C units, R50 attic insulation. High end appliances included. Sellers relocating. Move in ready with every detail complete. This light filled and fully renovated family home is ideal for both relaxing and entertaining. Motivated sellers. Hurry.
- Basement Development Fully Finished
- Bathrooms 4
- Bathrooms (Full) 3
- Bathrooms (Partial) 1
- Bedrooms 5
- Building Type Two Storey
- Built In 1967
- Depth 130.00 ft
- Exterior Stucco, Wood Siding
- Fireplace Brick Facing
- Fireplace Fuel Wood
- Floor Space 3208 sqft
- Frontage 75.00 ft
- Gross Taxes $10,154.07
- Neighbourhood Tuxedo
- Property Type Residential, Single Family Detached
- Remodelled Bathroom, Flooring, Furnace, Kitchen, Other remarks, Windows
- Rental Equipment None
- School Division Pembina Trails (WPG 7)
- Tax Year 2025
- Features
- Air Conditioning-Central
- Bar wet
- Closet Organizers
- Deck
- High-Efficiency Furnace
- Main floor full bathroom
- No Smoking Home
- Smoke Detectors
- Sump Pump
- Workshop
- Wall unit built-in
- Goods Included
- Blinds
- Dryer
- Dishwasher
- Fridges - Two
- Garage door opener remote(s)
- Microwave
- Stove
- Window Coverings
- Washer
- Parking Type
- Double Attached
- Single Detached
- Heated
- Insulated
- Oversized
- Site Influences
- Fenced
- Golf Nearby
- Landscaped deck
- No Back Lane
- Park/reserve
- Paved Street
- Shopping Nearby
Rooms
| Level | Type | Dimensions |
|---|---|---|
| Main | Foyer | 12.92 ft x 9.5 ft |
| Dining Room | 14 ft x 12 ft | |
| Kitchen | 15 ft x 12.75 ft | |
| Family Room | 25.25 ft x 12.75 ft | |
| Living Room | 25.25 ft x 14.17 ft | |
| Laundry Room | 13.75 ft x 11.17 ft | |
| Two Piece Bath | - | |
| Upper | Primary Bedroom | 25.25 ft x 13.17 ft |
| Bedroom | 14.75 ft x 9.92 ft | |
| Bedroom | 12 ft x 10 ft | |
| Bedroom | 11.58 ft x 10.58 ft | |
| Bedroom | 10.58 ft x 9.67 ft | |
| Five Piece Bath | - | |
| Four Piece Ensuite Bath | - | |
| Lower | Recreation Room | 23.33 ft x 23.08 ft |
| Second Kitchen | 11.25 ft x 11.33 ft | |
| Gym | 23.5 ft x 12.33 ft | |
| Wine Cellar | 6 ft x 5.17 ft | |
| Four Piece Bath | - |


