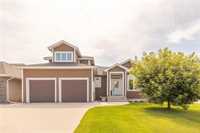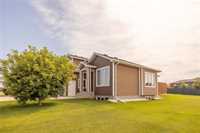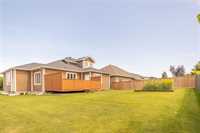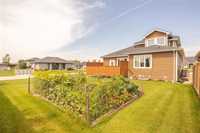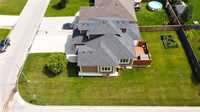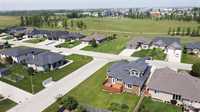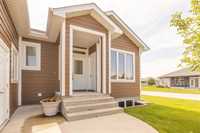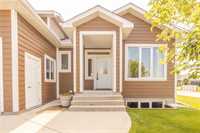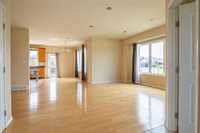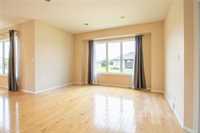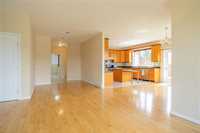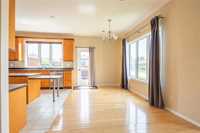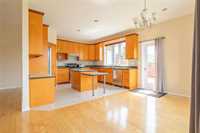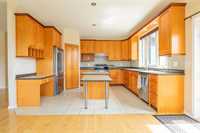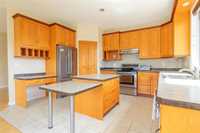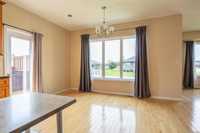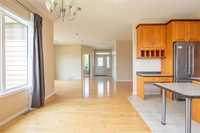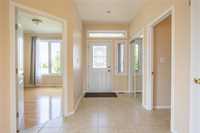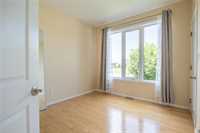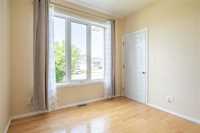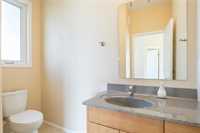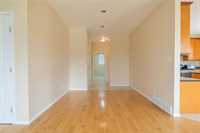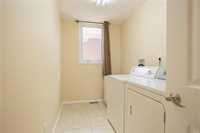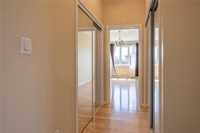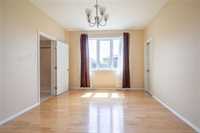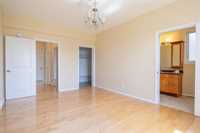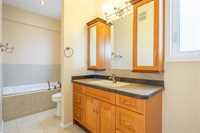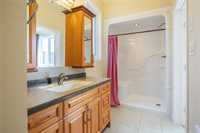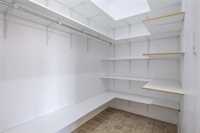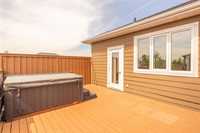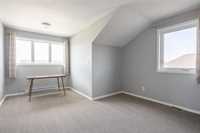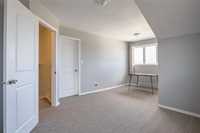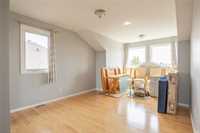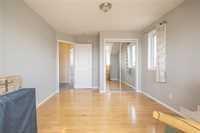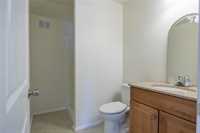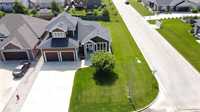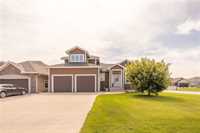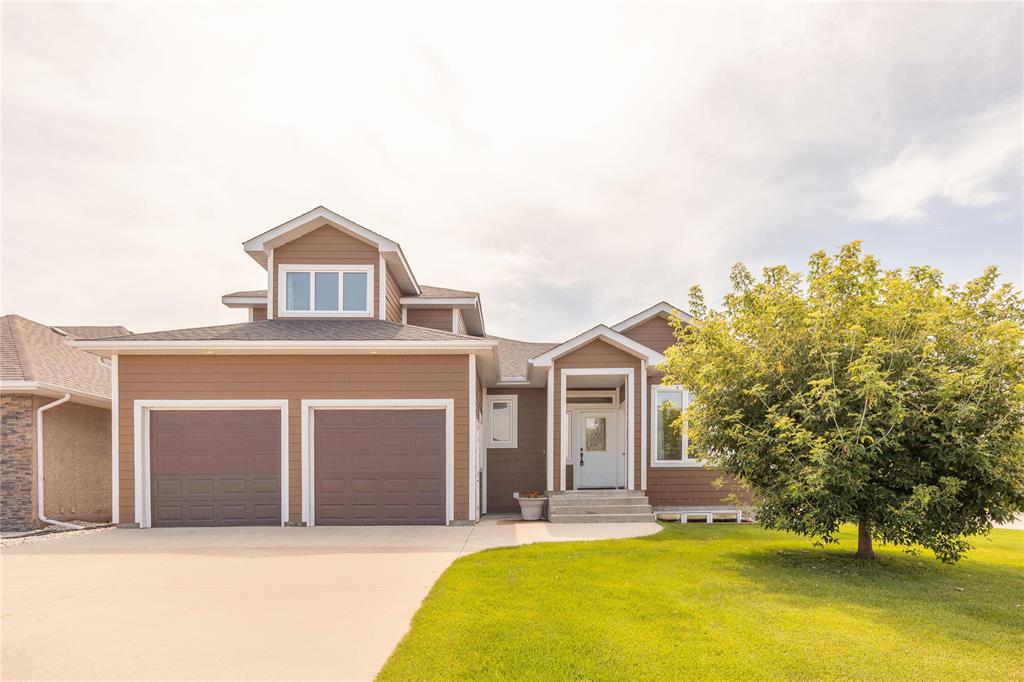
This custom-built, one-owner home has been meticulously maintained since it was built in 2012. Step outside to a concrete driveway, double attached garage, well-kept lawn, and an oversized 14x21 deck with hot tub, perfect for relaxing or entertaining. There's also a vegetable garden and attractive composite siding that adds to the home's great curb appeal. Inside, you'll love the thoughtfully designed main floor office (or second bedroom) with a separate exterior entrance—ideal for a home-based business. The main floor features hardwood floors, a convenient 2-piece guest bathroom, and a spacious kitchen/dining area. The massive primary bedroom includes generous storage and closet space, a large 4-piece ensuite, and direct access to the rear deck and hot tub! Upstairs offers two oversized bedrooms and a 3-piece bathroom—great for family or guests. There's even a secondary door from the garage to the interior, perfect for creating a separate/private entrance to the basement if future development is desired. The basement is a blank canvas, ready for your custom design. This is a high-quality build with zero disappointments—come see it for yourself today!
- Basement Development Unfinished
- Bathrooms 3
- Bathrooms (Full) 2
- Bathrooms (Partial) 1
- Bedrooms 4
- Building Type Cab-Over
- Built In 2012
- Exterior Composite
- Floor Space 2110 sqft
- Frontage 58.00 ft
- Gross Taxes $4,907.21
- Neighbourhood R16
- Property Type Residential, Single Family Detached
- Rental Equipment None
- School Division Hanover
- Tax Year 2024
- Features
- Air Conditioning-Central
- Deck
- Heat recovery ventilator
- Laundry - Main Floor
- No Pet Home
- No Smoking Home
- Goods Included
- Dryer
- Dishwasher
- Refrigerator
- Stove
- Washer
- Parking Type
- Double Attached
- Site Influences
- Corner
- Vegetable Garden
- Landscape
- Paved Street
- Playground Nearby
Rooms
| Level | Type | Dimensions |
|---|---|---|
| Main | Kitchen | 12 ft x 13.67 ft |
| Dining Room | 12.17 ft x 8.25 ft | |
| Living Room | 13.92 ft x 12.25 ft | |
| Primary Bedroom | 16.42 ft x 11.42 ft | |
| Four Piece Ensuite Bath | 5 ft x 16.33 ft | |
| Bedroom | 10 ft x 9.75 ft | |
| Two Piece Bath | 3.33 ft x 8.08 ft | |
| Laundry Room | 10.67 ft x 5.75 ft | |
| Upper | Bedroom | 12.25 ft x 14.75 ft |
| Bedroom | 19.5 ft x 11 ft | |
| Three Piece Bath | 8.08 ft x 5.58 ft |


