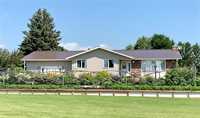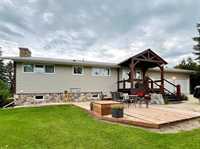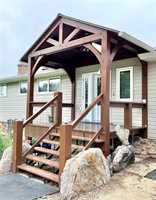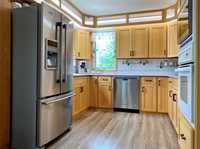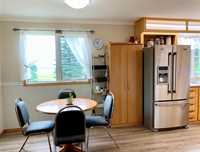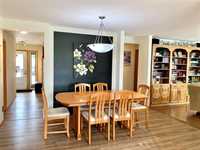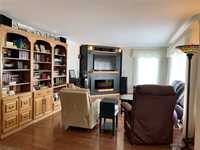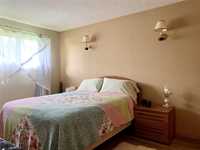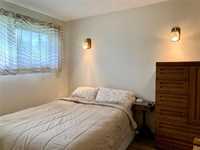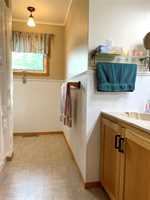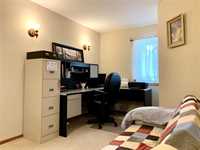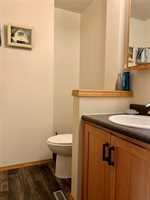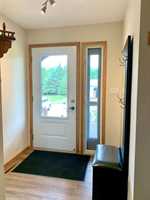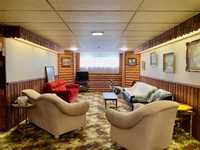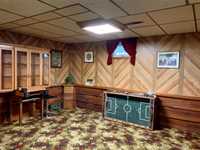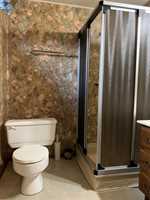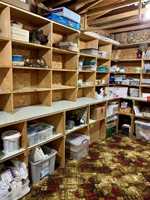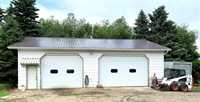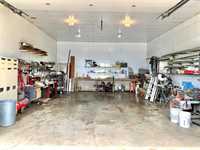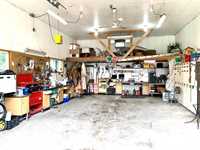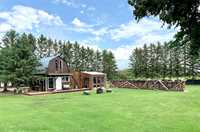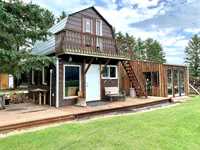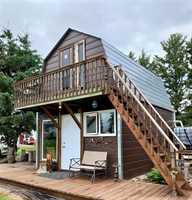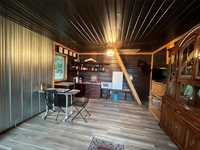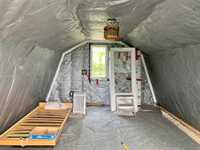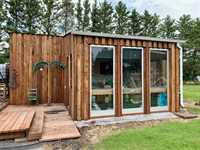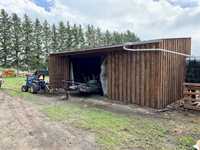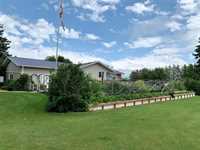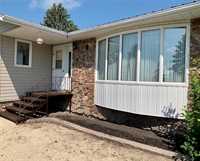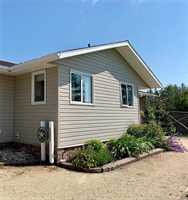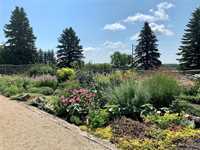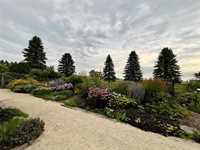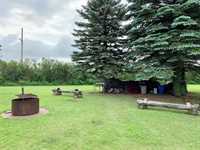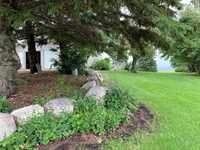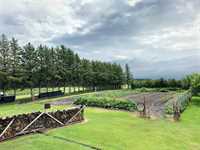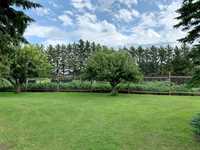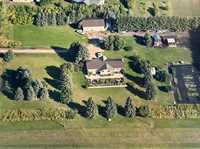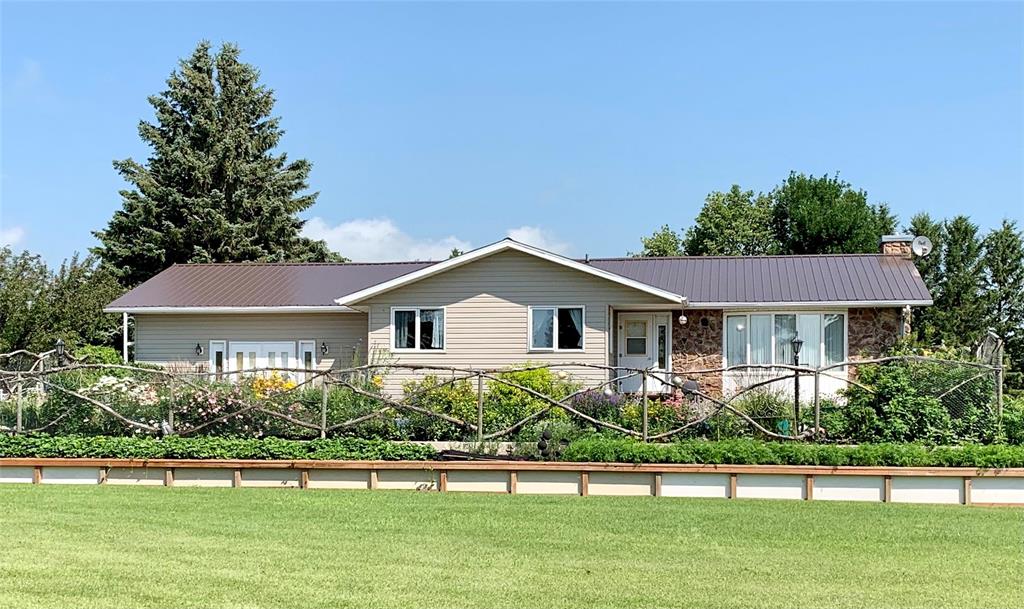
This picturesque 4.48-acre property, located just 10 highway minutes from Morden, offers a park-like setting with abundant gardens.
1395 sq. ft. bungalow features 3 bedrooms and 2.5 baths and has undergone numerous upgrades over the years. These enhancements include a covered timber frame front entry, metal clad roofing, seamless steel siding, triple-pane windows, updated kitchen cabinetry, and new flooring. The main floor boasts an inviting eat-in kitchen, a formal dining area, and a large living room, all benefiting from expansive south-facing windows. Three bedrooms and a full 4-piece bathroom and a 2-piece bathroom. The basement offers a large rec room, a games room, a 3-piece bathroom, a laundry/mechanical room, and a spacious storage room with built-in shelves. Recent insulation upgrades include additional attic insulation in both the home and shop, and most recently, 2" rigid styrofoam on the home's exterior. Property includes a 32 x 44 insulated, lined, and heated shop with overhead doors, suitable for various business applications or serious hobbyists. Completing this exceptional property is a versatile multi-facet building featuring a two-story cabin, a greenhouse, and lean-to storage.
- Basement Development Fully Finished
- Bathrooms 3
- Bathrooms (Full) 2
- Bathrooms (Partial) 1
- Bedrooms 3
- Building Type Bungalow
- Built In 1978
- Exterior Metal, Stone
- Floor Space 1395 sqft
- Gross Taxes $2,096.71
- Land Size 4.48 acres
- Neighbourhood RM of Pembina
- Property Type Residential, Single Family Detached
- Remodelled Exterior, Flooring, Insulation, Kitchen, Windows
- Rental Equipment None
- School Division Prairie Spirit
- Tax Year 2024
- Features
- Air Conditioning-Central
- Engineered Floor Joist
- Garburator
- Hood Fan
- Main floor full bathroom
- Microwave built in
- No Pet Home
- Oven built in
- Workshop
- Goods Included
- Blinds
- Dryer
- Dishwasher
- Refrigerator
- Garage door opener
- Garage door opener remote(s)
- Microwave
- Stove
- Vacuum built-in
- Window Coverings
- Washer
- Parking Type
- Double Attached
- Garage door opener
- Insulated garage door
- Insulated
- Site Influences
- Corner
- Country Residence
- Flat Site
- Vegetable Garden
- Landscaped patio
Rooms
| Level | Type | Dimensions |
|---|---|---|
| Main | Living Room | 13 ft x 20 ft |
| Kitchen | 19.25 ft x 9.92 ft | |
| Primary Bedroom | 10.5 ft x 14 ft | |
| Bedroom | 10.42 ft x 8.92 ft | |
| Dining Room | 10 ft x 12 ft | |
| Bedroom | 8.5 ft x 15.42 ft | |
| Four Piece Bath | - | |
| Two Piece Bath | - | |
| Basement | Recreation Room | 12.67 ft x 28.25 ft |
| Game Room | 12.67 ft x 16.75 ft | |
| Three Piece Bath | - |



