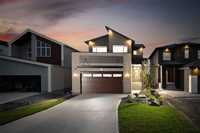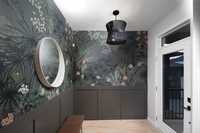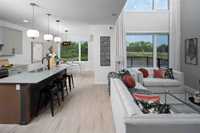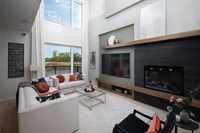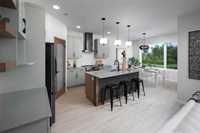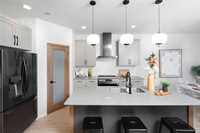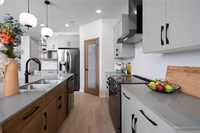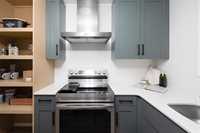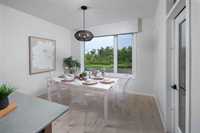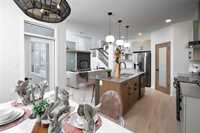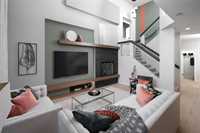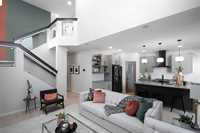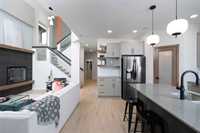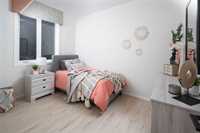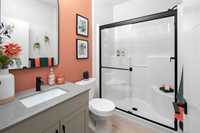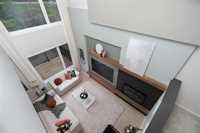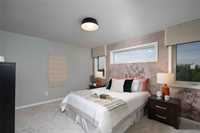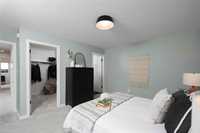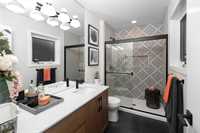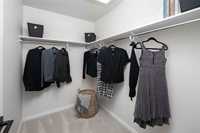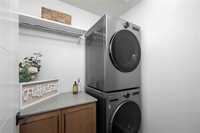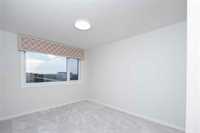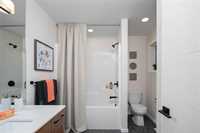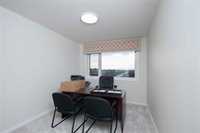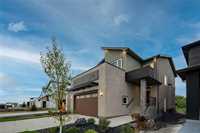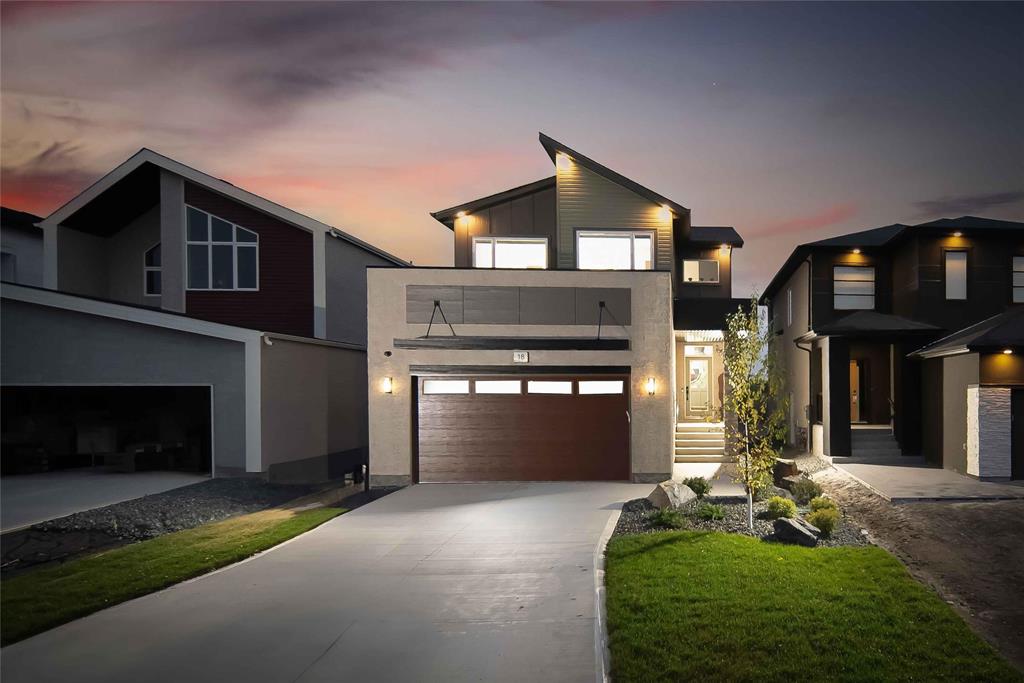
QUICK POSSESSION – Move in this fall!! Welcome to this new & improved version of one of A&S Homes most popular plans! This nearly 2,000 sq. ft. home is not one you’ll want to miss featuring a FULL SPICE KITCHEN, soaring 18ft great room ceilings, a huge 22 x 24 attached garage, a modern eye catching exteriors PLUS so many upgrades you would think you’re in a show home! The main floor plan features a large bedroom and full bathroom. The impressive kitchen has been upgraded with bar top seating, custom cabinetry, designer lighting, tiled backsplash and more! Step into the deluxe spice kitchen featuring a chimney hood fan, quartz counters, extra cabinets and a gas line for all your cooking needs! The impressive great room is complimented by high ceilings, huge windows and a modern 2 storey tall entertainment wall with a linear fireplace, maple and tile accents. Upstairs you’ll find a spacious primary, 2 more good size bedrooms & a full laundry room. The luxurious ensuite features tiled flooring and shower, quartz and a big vanity with plenty of storage. Huge open basement with rough-in for future sink, laundry, 2 beds and a rec room. Builder & New Home warranty. Don’t miss out on this Highland Pointe gem!
- Basement Development Insulated
- Bathrooms 3
- Bathrooms (Full) 3
- Bedrooms 4
- Building Type Two Storey
- Built In 2025
- Exterior Metal, Stucco, Vinyl
- Fireplace Tile Facing
- Fireplace Fuel Electric
- Floor Space 1953 sqft
- Neighbourhood Highland Pointe
- Property Type Residential, Single Family Detached
- Rental Equipment None
- School Division Seven Oaks (WPG 10)
- Tax Year 25
- Total Parking Spaces 4
- Features
- Engineered Floor Joist
- Exterior walls, 2x6"
- High-Efficiency Furnace
- Heat recovery ventilator
- Laundry - Second Floor
- Main floor full bathroom
- Sump Pump
- Goods Included
- Garage door opener
- Garage door opener remote(s)
- Microwave
- Parking Type
- Double Attached
- Front Drive Access
- Garage door opener
- Insulated garage door
- Plug-In
- Paved Driveway
- Site Influences
- Paved Street
- Playground Nearby
- Shopping Nearby
Rooms
| Level | Type | Dimensions |
|---|---|---|
| Main | Living Room | 17.33 ft x 12.83 ft |
| Kitchen | 14 ft x 12 ft | |
| Dining Room | 12 ft x 9 ft | |
| Bedroom | 11.5 ft x 9.25 ft | |
| Three Piece Bath | - | |
| Upper | Primary Bedroom | 14.58 ft x 12.92 ft |
| Bedroom | 11.67 ft x 9.67 ft | |
| Bedroom | 11.33 ft x 9 ft | |
| Three Piece Ensuite Bath | - | |
| Four Piece Bath | - |



