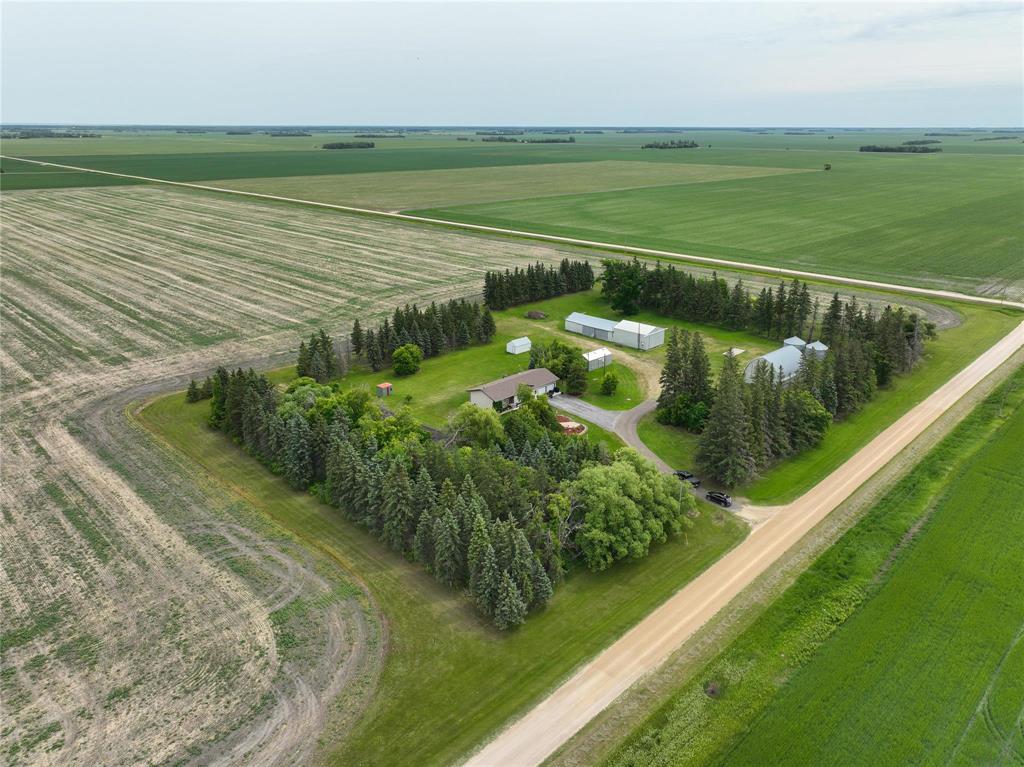Royal LePage - JMB & Assoc.
P.O. Box 1588, Gimli, MB, R0C 1B0

Showings Start Aug 9/Open House Aug 16th - Escape to Tranquility with this charming 1061 sqft 2+ BR 2.5 Bath Country Property nestled on 6 private acres of lush, tree-lined land. If you are seeking a peaceful homestead, this haven offers the perfect blend of rustic charm and modern comfort. Two well-appointed BRs with serene views of the surrounding countryside. OC living & dining area with warm natural light. Updated kitchen with modern appliances & ample cabinetry. Step into the spacious entertainment area in the lower level, ideal for hosting gatherings, movie nights, or simply relaxing with friends. Seamless flow from indoor to outdoor spaces, perfect for summer barbecues or stargazing. The remodeled 26x28' garage has been transformed into a fully-equipped Man Cave Insulated and climate-controlled for year-round comfort. Plenty of room for hobbies, tools, or even a home gym. Private land w/mix of open space & wooded areas Ideal for gardening, hiking, ATV riding, or simply enjoying nature. Potential for expansion, multiple outbuildings incl 32x48 hip roof barn; 2 granaries on concrete; 40x30' pole shed w/hydro + 60x30' pole shed; 16x32' storage bldg; ideal for a hobby farm. True Hidden Jewel!
| Level | Type | Dimensions |
|---|---|---|
| Main | Living Room | 18.7 ft x 12.1 ft |
| Kitchen | 10.2 ft x 12.3 ft | |
| Primary Bedroom | 11 ft x 13.5 ft | |
| Bedroom | 11 ft x 12.5 ft | |
| Dining Room | 10.11 ft x 11.1 ft | |
| Four Piece Bath | - | |
| Two Piece Bath | - | |
| Lower | Three Piece Bath | - |