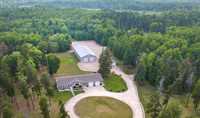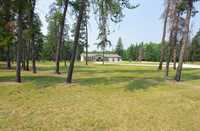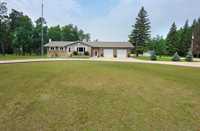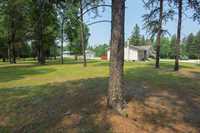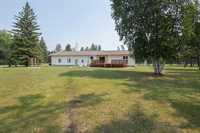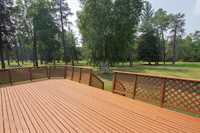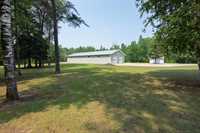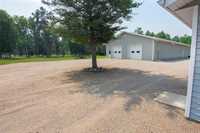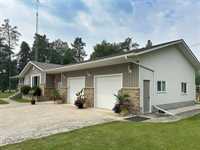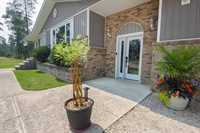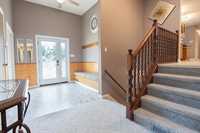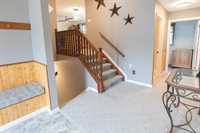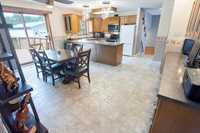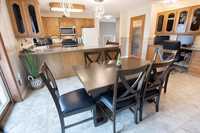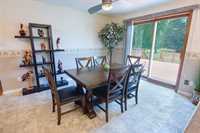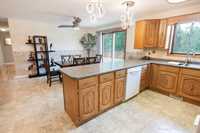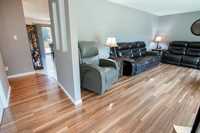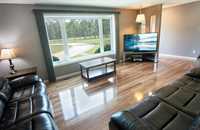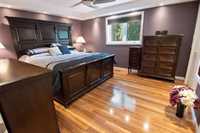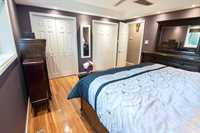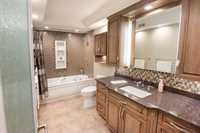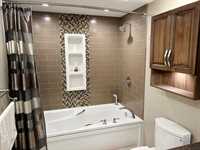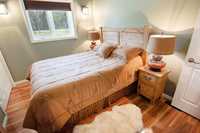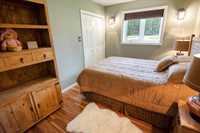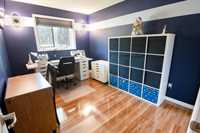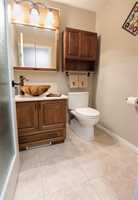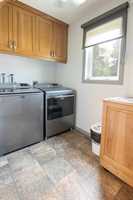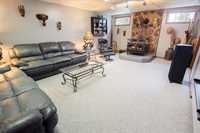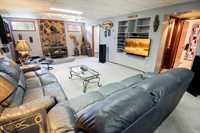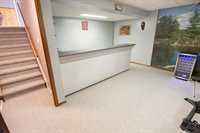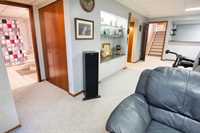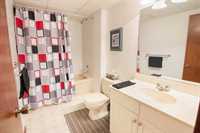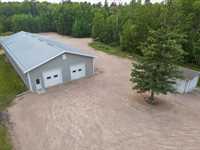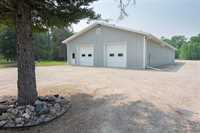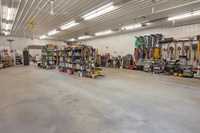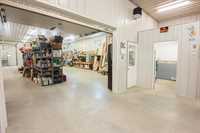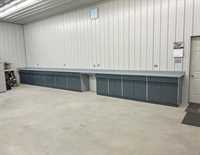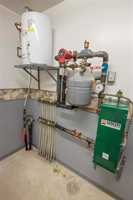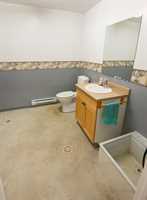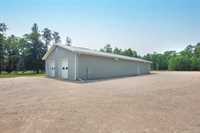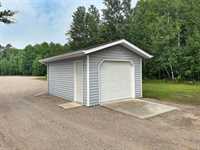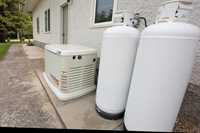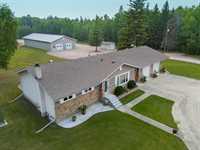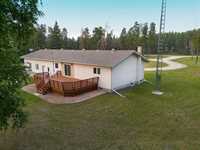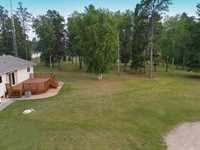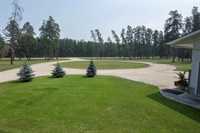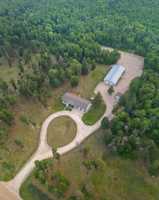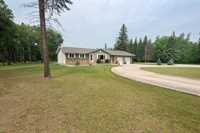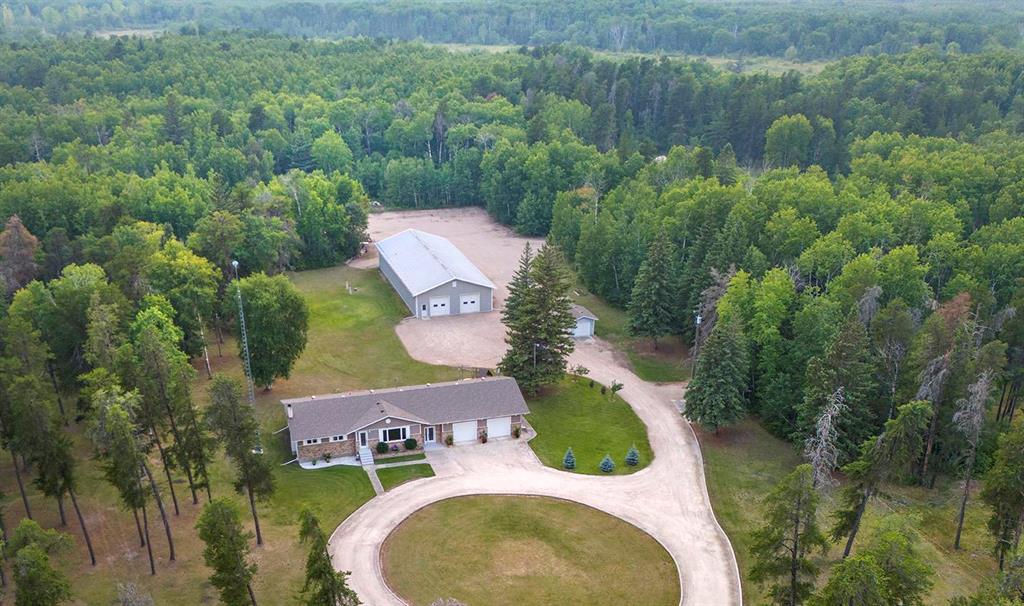
Tucked away on 3.85 forested acres, this immaculate, custom-built R2000 home offers privacy, peace & versatility. Proudly maintained by its orig owners, the property exudes pride of ownership & attention to detail thru-out. With over 3000SF of living space the thoughtful layout incl’s 3 bdrms, 3 baths, lrg open-concept kitchen/dining area w/peninsula & lit pantry & spacious liv rm w/luxury laminate flooring. Spa-like main bath is a statement piece, fully reno’d w/lavish finishes, jetted tub, granite counters & custom vanity. Primary suite is a true retreat w/recessed perimeter lighting. The fully finished lower level features a generous rec rm w/wet bar, den, office, 4pc bath, cold rm & ample storage. An oversized 32x30 dbl att’d garage, det 12x18 garage & an impressive 40x100 insulated workshop (ideal for a commercial or home-based business) offering endless potential. The striking circle drive w/curbed edges adds a stately first impression while the pristine yard & lrg deck provide a serene outdoor escape. Newer A/C, HRV, Generac generator & overbuilt construction across all structures, this turn-key property is ready for its next chapter.
- Basement Development Fully Finished
- Bathrooms 3
- Bathrooms (Full) 2
- Bathrooms (Partial) 1
- Bedrooms 3
- Building Type Bungalow
- Built In 1984
- Exterior Stucco
- Fireplace Free-standing, Stove
- Fireplace Fuel Wood
- Floor Space 1609 sqft
- Gross Taxes $3,594.81
- Land Size 3.85 acres
- Neighbourhood R03
- Property Type Residential, Single Family Detached
- Remodelled Bathroom
- Rental Equipment None
- School Division Sunrise
- Tax Year 2025
- Features
- Air Conditioning-Central
- Bar wet
- Deck
- Ceiling Fan
- Heat recovery ventilator
- Laundry - Main Floor
- Sump Pump
- Vacuum roughed-in
- Workshop
- Goods Included
- Blinds
- Dishwasher
- Refrigerator
- Garage door opener
- Garage door opener remote(s)
- Microwave
- Stove
- Vacuum built-in
- Window Coverings
- Parking Type
- Double Attached
- Insulated
- Oversized
- Workshop
- Site Influences
- Country Residence
- Flat Site
- Landscaped deck
- Private Setting
- Treed Lot
Rooms
| Level | Type | Dimensions |
|---|---|---|
| Main | Living Room | 18.58 ft x 12.33 ft |
| Kitchen | 10.17 ft x 9.5 ft | |
| Dining Room | 17.42 ft x 11.42 ft | |
| Primary Bedroom | 13.92 ft x 12.42 ft | |
| Bedroom | 11.92 ft x 8.92 ft | |
| Bedroom | 11.92 ft x 8.92 ft | |
| Four Piece Bath | - | |
| Laundry Room | 8.92 ft x 5.08 ft | |
| Two Piece Bath | - | |
| Foyer | 8.92 ft x 8.08 ft | |
| Basement | Recreation Room | 37 ft x 16.17 ft |
| Den | 14 ft x 9.75 ft | |
| Four Piece Bath | - | |
| Office | 7.33 ft x 6.83 ft | |
| Storage Room | 7.08 ft x 5 ft | |
| Utility Room | 13.92 ft x 9.42 ft | |
| Cold Room | 10.25 ft x 5 ft |



