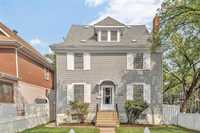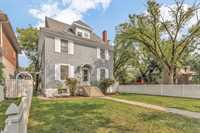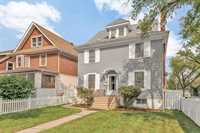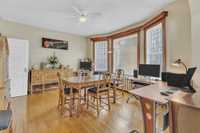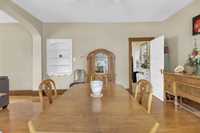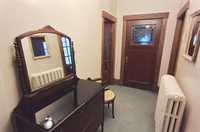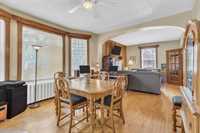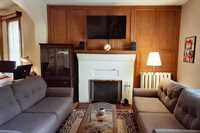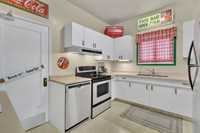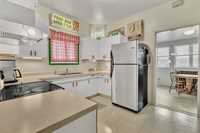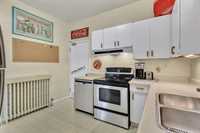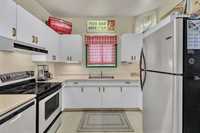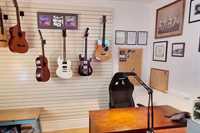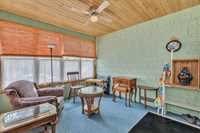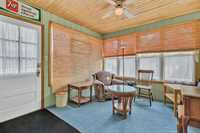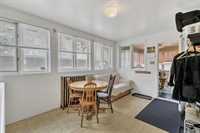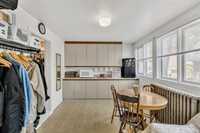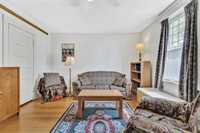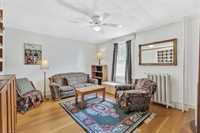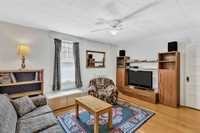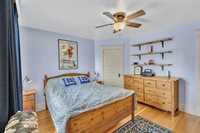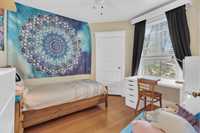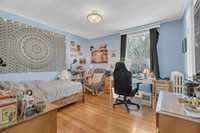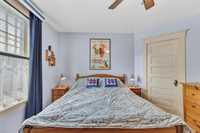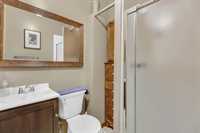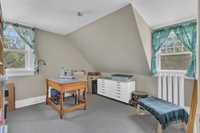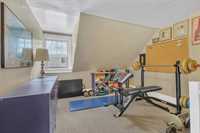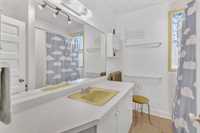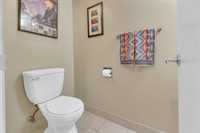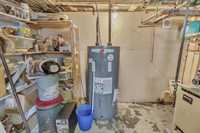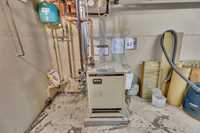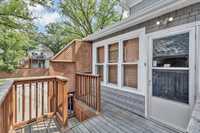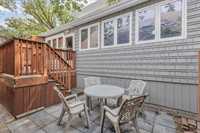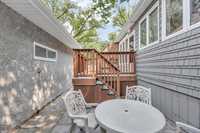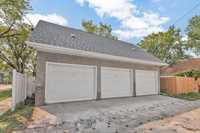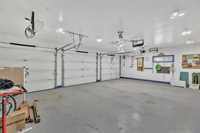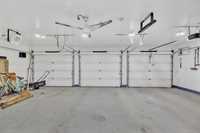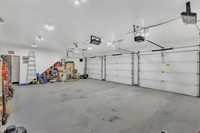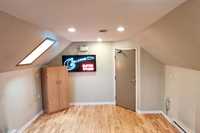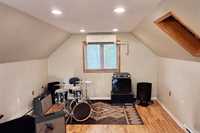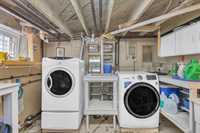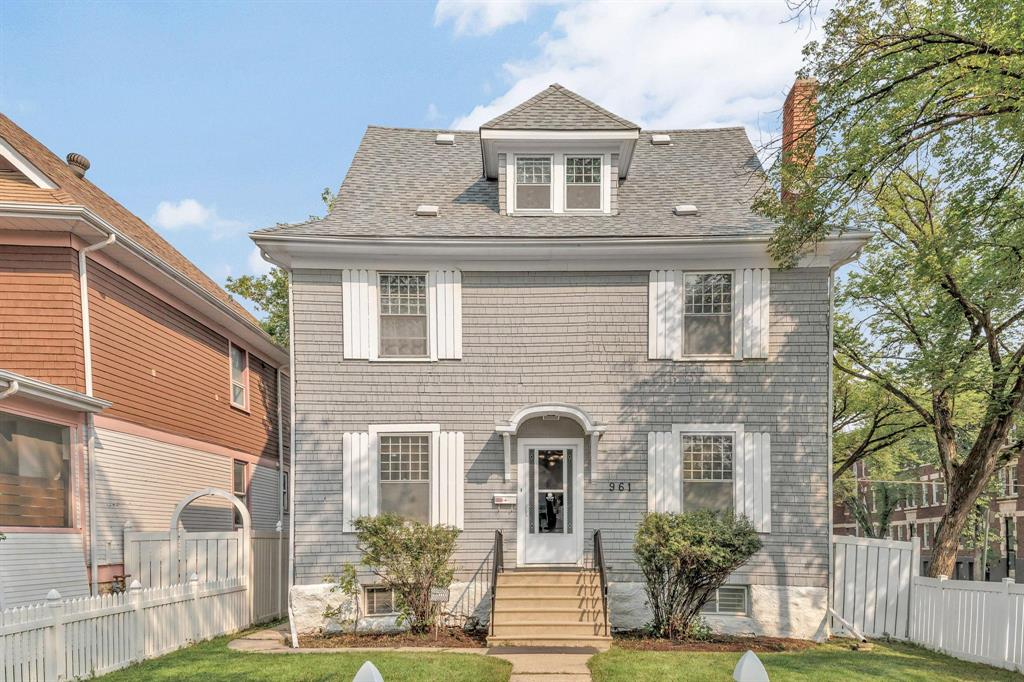
SS now. Offers as received. Prime Location in the most sought after area of Crescentwood, this 2½-storey charmer offers 6 bedrooms, 2.5 baths, pride of ownership is evident with long time owners! Step into a cozy front den—perfect as a home office or bonus living space. French doors lead to a stunning living/dining area with an oakwood feature wall, wood burning fireplace, and sun-filled bay windows. The white kitchen features stainless steel appliances opening into a bright sunroom, while an adjacent 3-season porch is ideal for relaxing day or night. The second floor hosts 4 bedrooms and 3pc bath; the top level offers 2 bedrooms plus living space — plenty of room for a growing family or guests! The unfinished basement offers opportunity to expand and boasts a third (2 piece) bathroom, fenced backyard with deck and patio is your private escape. The versatile and well-designed insulated & heated 3 car garage offers extensive space for vehicles, storage and hobby needs. Above the garage you’ll find a fully finished loft, ideal for working from home, running a small business or pursuing creative ideas. Brimming with space, charm, and natural light—this Crescentwood gem is a must-see!
- Basement Development Unfinished
- Bathrooms 3
- Bathrooms (Full) 2
- Bathrooms (Partial) 1
- Bedrooms 6
- Building Type Two and a Half
- Built In 1911
- Exterior Wood Siding
- Fireplace Other - See remarks
- Fireplace Fuel Wood
- Floor Space 2426 sqft
- Gross Taxes $3,173.34
- Neighbourhood Crescentwood
- Property Type Residential, Single Family Detached
- Rental Equipment None
- Tax Year 25
- Features
- Air conditioning wall unit
- Deck
- No Pet Home
- No Smoking Home
- Goods Included
- Alarm system
- Dryer
- Dishwasher
- Refrigerator
- Garage door opener remote(s)
- Stove
- Washer
- Parking Type
- Triple Detached
- Site Influences
- Corner
- Fenced
- Back Lane
- Paved Lane
- Landscaped deck
Rooms
| Level | Type | Dimensions |
|---|---|---|
| Main | Living Room | 12.08 ft x 15.25 ft |
| Dining Room | 12.17 ft x 15.25 ft | |
| Kitchen | 10.25 ft x 11.08 ft | |
| Breakfast Nook | 10.25 ft x 15.17 ft | |
| Den | 11.08 ft x 12 ft | |
| Three Piece Bath | - | |
| Upper | Primary Bedroom | 13.5 ft x 12.08 ft |
| Bedroom | 10.25 ft x 10 ft | |
| Bedroom | 15.33 ft x 12.25 ft | |
| Bedroom | 17 ft x 11.25 ft | |
| Three Piece Bath | - | |
| Third | Bedroom | 11 ft x 10.5 ft |
| Bedroom | 11.08 ft x 9.75 ft | |
| Lower | Two Piece Bath | - |


