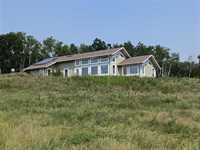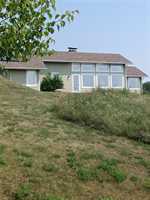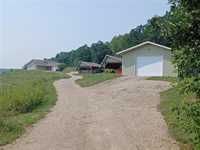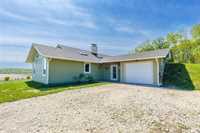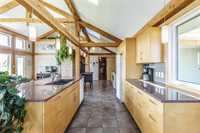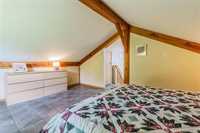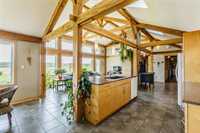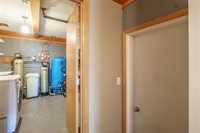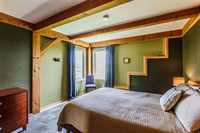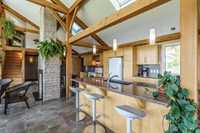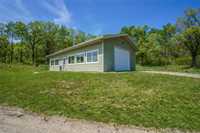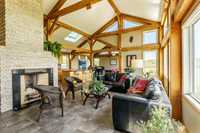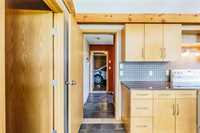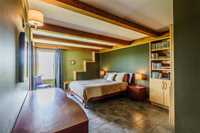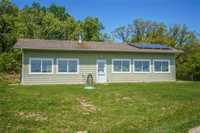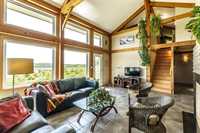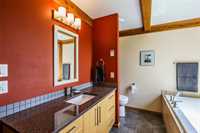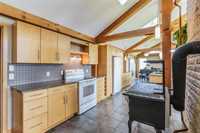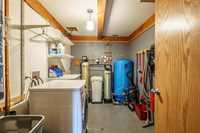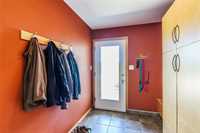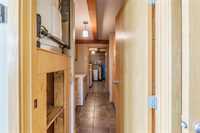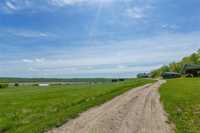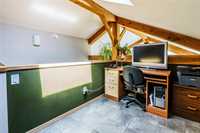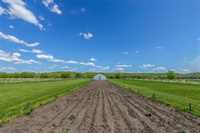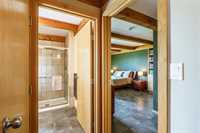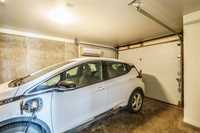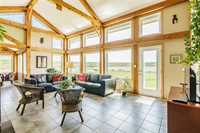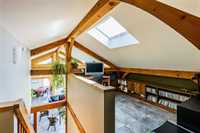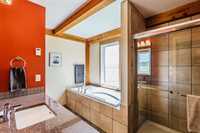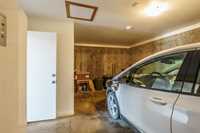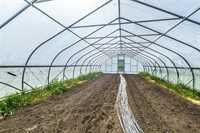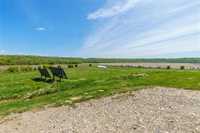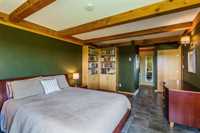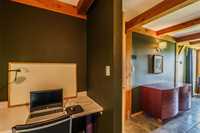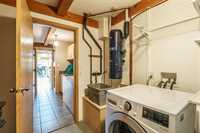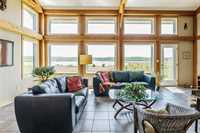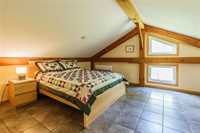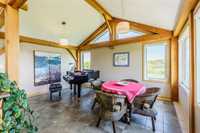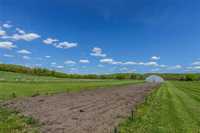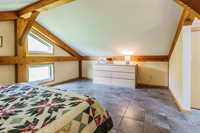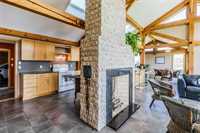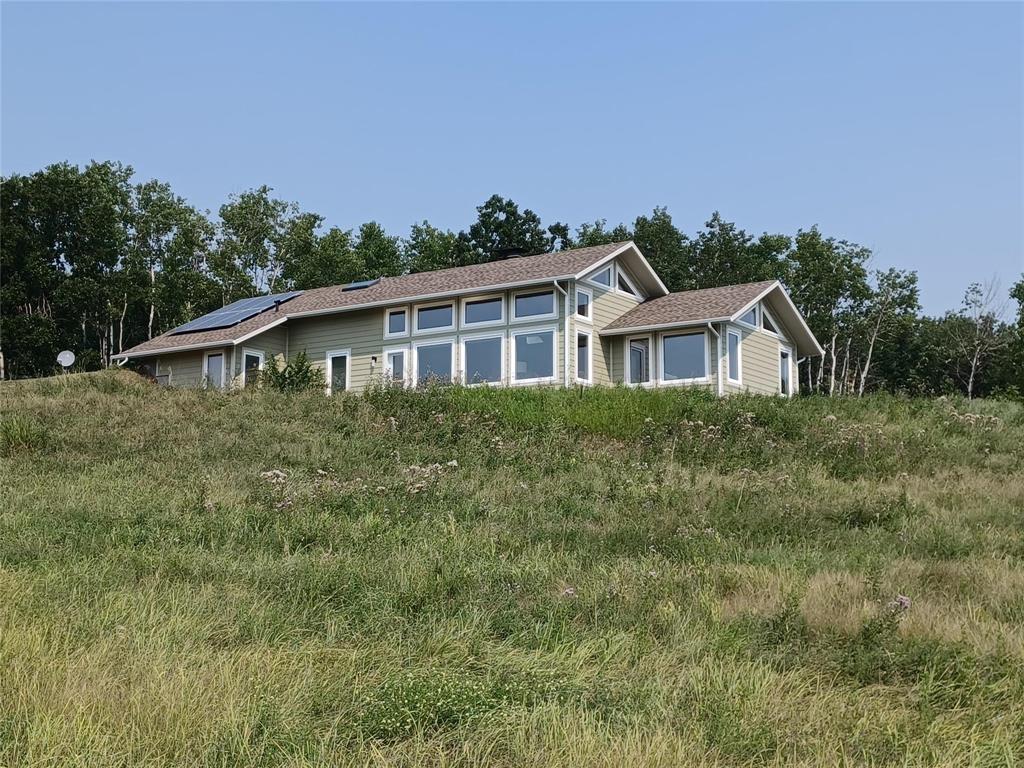
See it today & Offers as Received *** Reduce your carbon footprint with proposed Hydro power as a backup! One-of-a-Kind waterfront Douglas Fir Timber Frame Off-grid home on nearly 96 Scenic Acres of land in the shape of a teardrop and flanked by the Assiniboine River. Perfect for a hobby farm and famous for foraging, berries and cherries, the land offers a piece of heritage - it has a lookout that gazes over the Hogsback which marries a historical significance with Chief Yellowquill. Built into the hillside and constructed with quality craftsmanship, this passive solar-designed home combines elegance and efficiency.. Open-concept layout featuring a Manitoba granite kitchen with a large island, a Rumford fireplace and panoramic valley views. With 1,958 sqft of living space in main home including 2 bedrooms (with potential division for a 3rd), and a 4-piece bath. In-floor radiant heat and A/C included! Outbuildings include a fully insulated workshop/garage/studio with bathroom and kitchenette (extra 1050 sqft of living space), and two utility buildings perfect for storage or expansion. A stone's throw away from Bittersweet Cross Country Ski Trails, this property features fully sustainable living!
- Bathrooms 2
- Bathrooms (Full) 2
- Bedrooms 3
- Building Type One and a Half
- Built In 2016
- Exterior Vinyl, Wood Siding
- Fireplace Stone
- Fireplace Fuel Wood
- Floor Space 3250 sqft
- Gross Taxes $2,375.52
- Land Size 95.00 acres
- Neighbourhood R39
- Property Type Residential, Single Family Detached
- Rental Equipment None
- Tax Year 2024
- Features
- Air conditioning wall unit
- Heat pump heating
- Laundry - Main Floor
- No Smoking Home
- Skylight
- Vacuum roughed-in
- Workshop
- Parking Type
- Double Attached
- Carport
- Single Detached
- EV Charging Station
- Workshop
- Site Influences
- Vegetable Garden
- Private Setting
- Riverfront
- River View
- Subdividable Lot
- Treed Lot
Rooms
| Level | Type | Dimensions |
|---|---|---|
| Main | Living Room | 24 ft x 15.3 ft |
| Kitchen | 24 ft x 9.4 ft | |
| Dining Room | 12 ft x 16 ft | |
| Pantry | 11.58 ft x 7.5 ft | |
| Utility Room | 11.54 ft x 7.54 ft | |
| Foyer | 10.8 ft x 7.8 ft | |
| Walk-in Closet | 11.54 ft x 6.54 ft | |
| Four Piece Bath | - | |
| Wine Cellar | 7.4 ft x 7.4 ft | |
| Utility Room | 11 ft x 7 ft | |
| Primary Bedroom | 12 ft x 16.2 ft | |
| Bedroom | 10 ft x 10 ft | |
| Four Piece Bath | - | |
| Second Kitchen | 10 ft x 8 ft | |
| Upper | Bedroom | 12 ft x 15 ft |
| Storage Room | - | |
| Loft | 11 ft x 8 ft |


