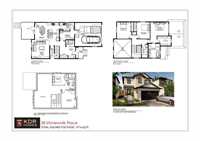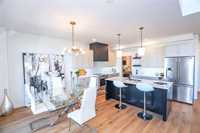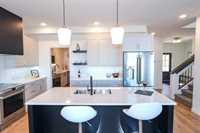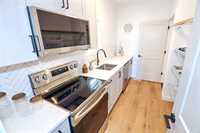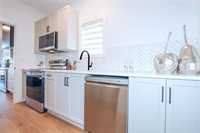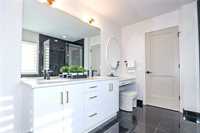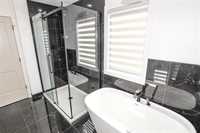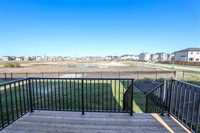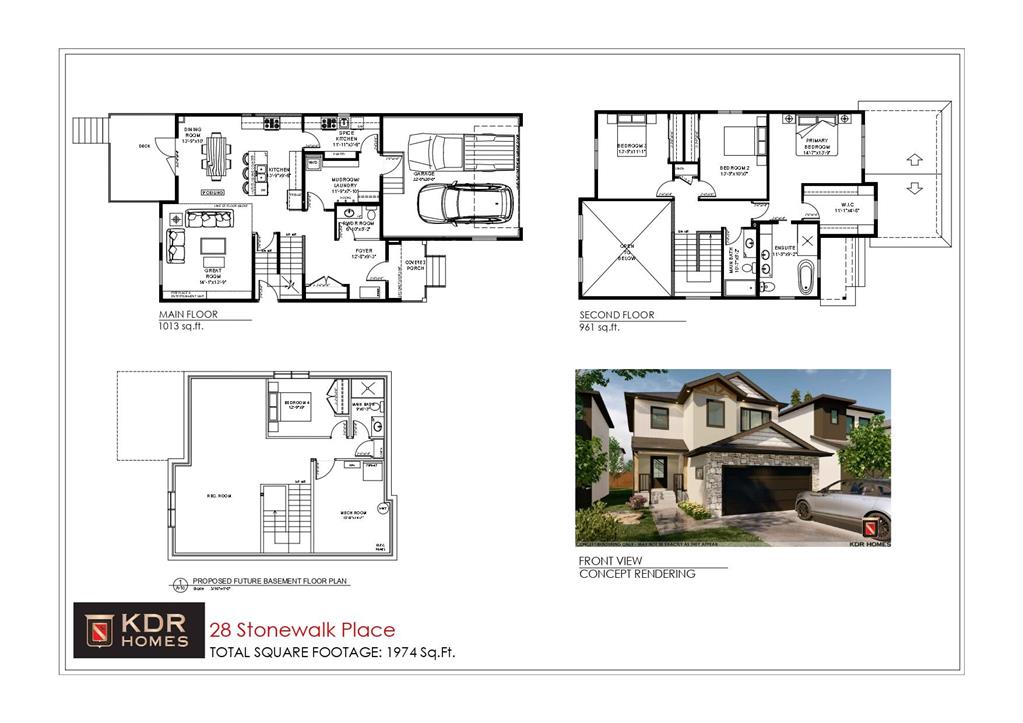
This custom-built two-storey by KDR Homes features 1974 sq ft of open-concept living space with 18 ft ceilings in the great room and large tri-pane windows for plenty of natural light. Tile-faced electric fireplace with entertainment unit, quartz countertops, and a convenient spice kitchen. Deluxe ensuite with soaker tub, acrylic base shower and double vanity, plus two additional bedrooms and a full bath on the upper level. Lower level comes with 9 ft ceilings, steel beam construction, and roughed-in plumbing for a future bathroom. Exterior finished with stucco, stone, and hardi board. Includes central A/C, HRV, large laundry/mudroom and double attached garage with remote and more. Still time to customize it yourself, call today for more details. *To be built, may not be exactly as shown.
- Basement Development Insulated
- Bathrooms 3
- Bathrooms (Full) 2
- Bathrooms (Partial) 1
- Bedrooms 3
- Building Type Two Storey
- Built In 2025
- Exterior Stone, Stucco, Wood Siding
- Fireplace Tile Facing
- Fireplace Fuel Electric
- Floor Space 1974 sqft
- Frontage 36.00 ft
- Neighbourhood Prairie Pointe
- Property Type Residential, Single Family Detached
- Rental Equipment None
- Tax Year 2025
- Features
- Air Conditioning-Central
- Deck
- Exterior walls, 2x6"
- High-Efficiency Furnace
- Heat recovery ventilator
- Laundry - Main Floor
- Sump Pump
- Parking Type
- Double Attached
- Site Influences
- Flat Site
- No Back Lane
Rooms
| Level | Type | Dimensions |
|---|---|---|
| Main | Foyer | 12.8 ft x 9.3 ft |
| Great Room | 14.1 ft x 13.9 ft | |
| Dining Room | 13.9 ft x 10 ft | |
| Kitchen | 13.9 ft x 9.6 ft | |
| Second Kitchen | 11.11 ft x 3.6 ft | |
| Two Piece Bath | - | |
| Mudroom | 11.9 ft x 7.1 ft | |
| Upper | Primary Bedroom | 14.7 ft x 13.9 ft |
| Five Piece Ensuite Bath | - | |
| Four Piece Bath | - | |
| Bedroom | 13.5 ft x 10.7 ft | |
| Bedroom | 13.5 ft x 11.1 ft | |
| Walk-in Closet | 11.1 ft x 4.8 ft |


