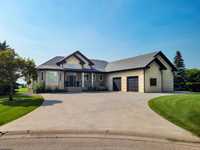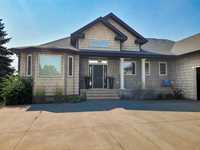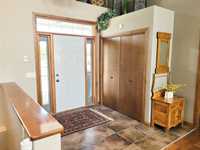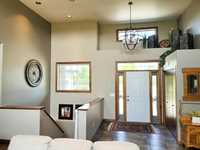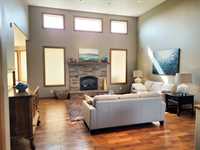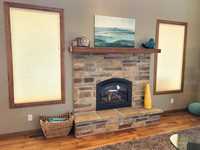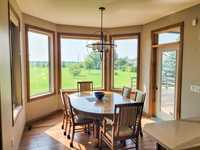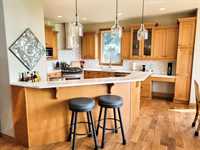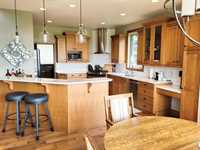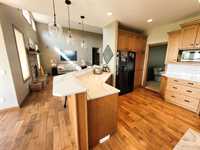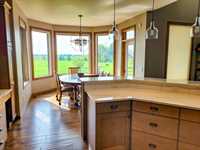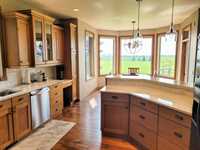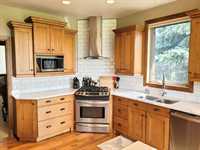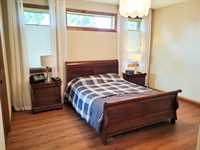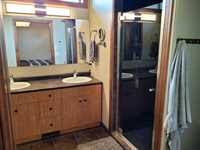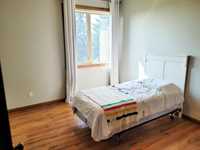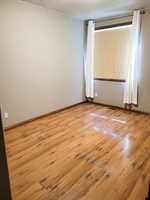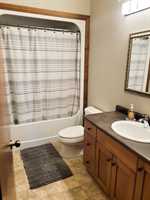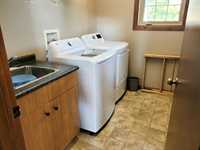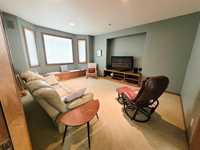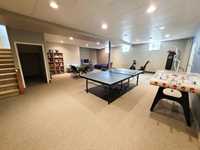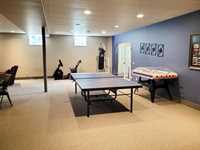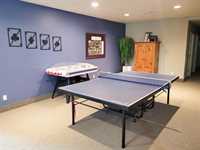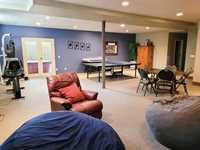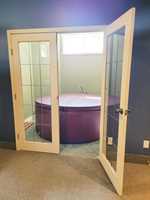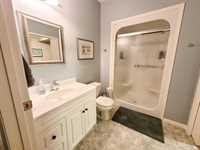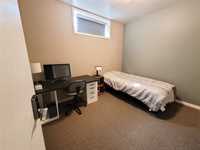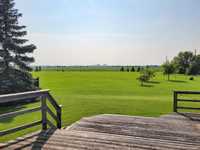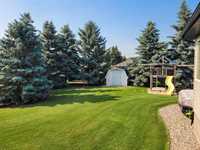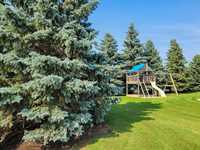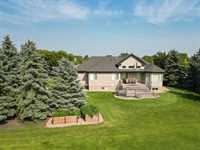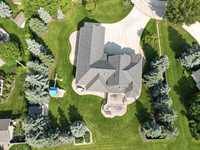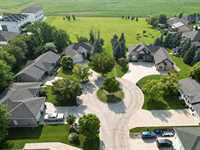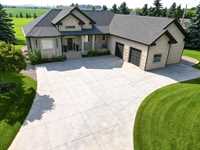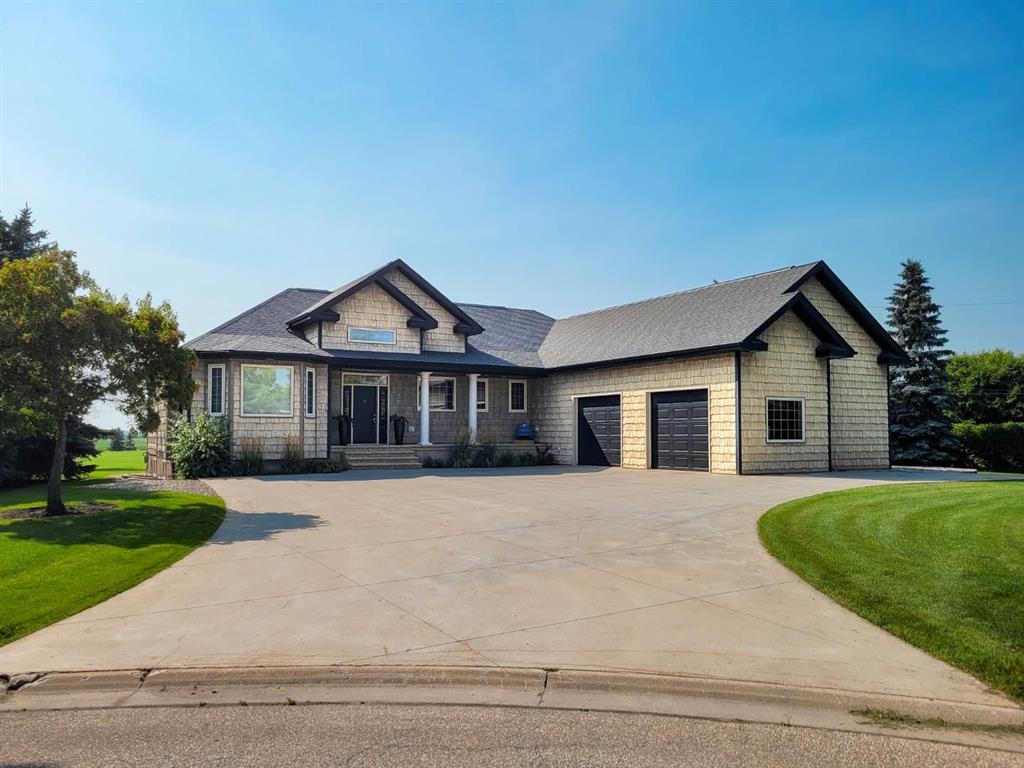
This custom-built 2,147 SF home is ideally situated on a spacious double lot, backing onto a quiet public green space providing picturesque sunset views. Step inside to a grand great room featuring high ceilings, a cozy gas fireplace and west-facing windows offering plenty of natural light. Recent updates to the kitchen boast Corian countertops and a tiled backsplash and flows seamlessly into the adjacent dining area – perfect for family meals and entertaining guests. The main floor offers 3 bedrooms, including a primary suite with a walk-in closet and ensuite. You’ll also find a versatile family room and convenient main floor laundry room. Downstairs, the fully finished basement expands your living space with 2 additional bedrooms, a large rec room and dedicated hot tub room complete with separate ventilation. Outside, enjoy the oversized double attached garage, large paved driveway and beautifully landscaped yard with direct access to public green space. This home is a must-see! Contact your Realtor today to book your private showing.
- Basement Development Fully Finished
- Bathrooms 3
- Bathrooms (Full) 3
- Bedrooms 5
- Building Type Bungalow
- Built In 2005
- Exterior Cedar
- Fireplace Brick Facing
- Fireplace Fuel Gas
- Floor Space 2147 sqft
- Land Size 0.52 acres
- Neighbourhood R35
- Property Type Residential, Single Family Detached
- Rental Equipment None
- School Division Border Land
- Tax Year 2025
- Features
- Air Conditioning-Central
- Deck
- Garburator
- Heat recovery ventilator
- Porch
- Smoke Detectors
- Sprinkler System-Underground
- Goods Included
- Alarm system
- Dryer
- Dishwasher
- Refrigerator
- Garage door opener
- Garage door opener remote(s)
- Play structure
- Storage Shed
- Stove
- Washer
- Parking Type
- Double Attached
- Site Influences
- Low maintenance landscaped
- Landscape
- Private Yard
Rooms
| Level | Type | Dimensions |
|---|---|---|
| Main | Living Room | 16.25 ft x 18.17 ft |
| Dining Room | 11 ft x 9.5 ft | |
| Kitchen | 16.25 ft x 13.33 ft | |
| Primary Bedroom | 14.5 ft x 12 ft | |
| Three Piece Ensuite Bath | - | |
| Bedroom | 13.25 ft x 10.25 ft | |
| Bedroom | 12 ft x 10.5 ft | |
| Four Piece Bath | - | |
| Family Room | 13.08 ft x 15.75 ft | |
| Basement | Recreation Room | 26.67 ft x 30.83 ft |
| Bedroom | 14.75 ft x 13.58 ft | |
| Bedroom | 8.75 ft x 11.42 ft | |
| Three Piece Bath | - |


