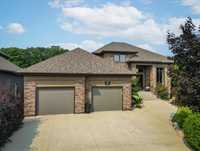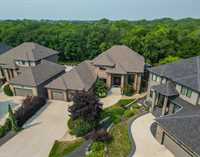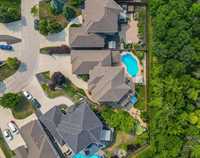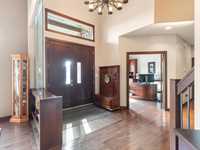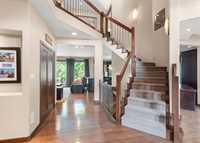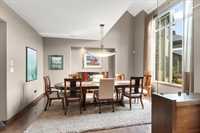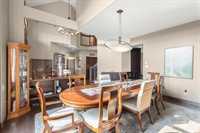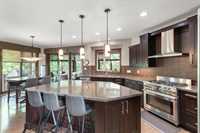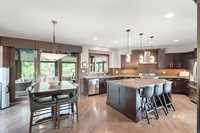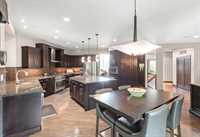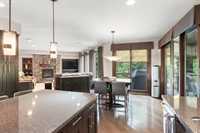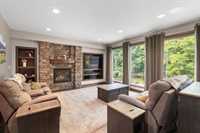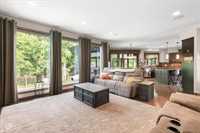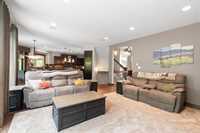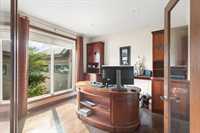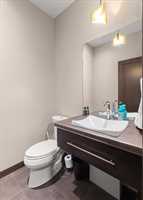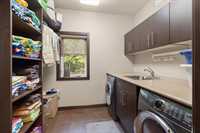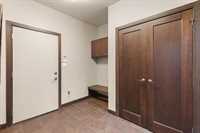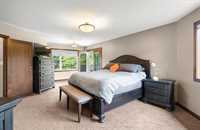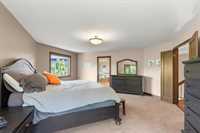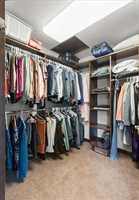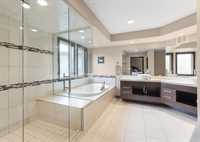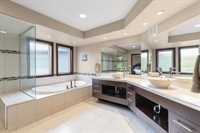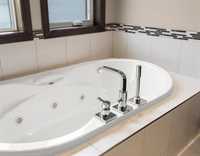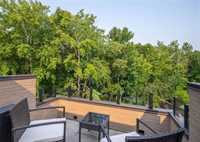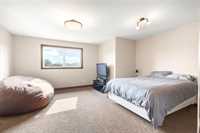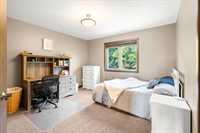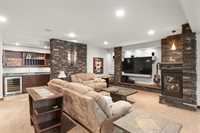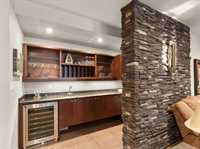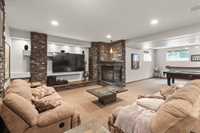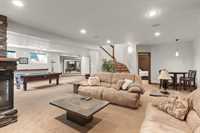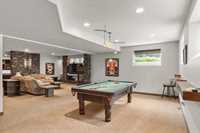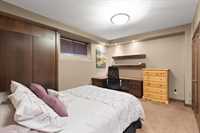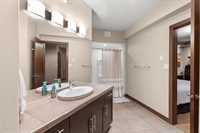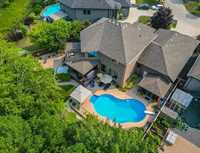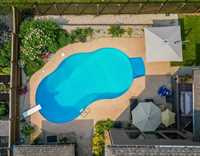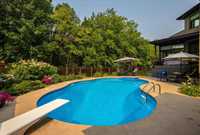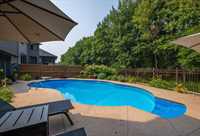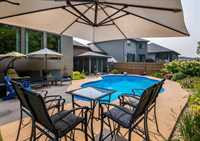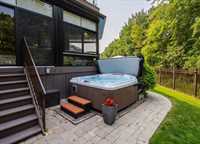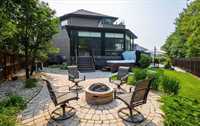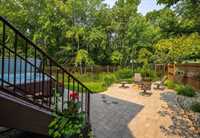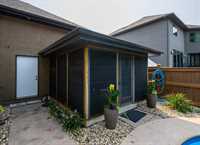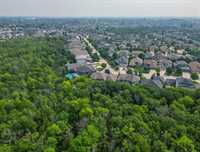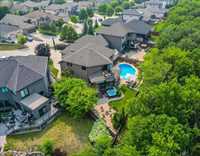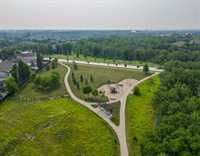
SS now/OH Aug 9th 12–2PM/OTP Aug 13. Welcome to 59 River Valley Dr, a stunning custom Maric home backing onto the tranquil Seine River forest in Royalwood. With 4000+ sqft ft of TOTAL living space, 4 bdrms + office, 3.5 bath, 2 sunrooms, fully finished bsmt & triple attached garage that's over 1100sqft - this home must be seen to appreciate everything it has to offer. Step inside the grand foyer leading to the formal dining rm & chef’s kitchen w/plenty of cabinet space, large island & eat-in area. Hardwood flrs continue through to the living rm featuring a gas fireplace & built-in entertainment wall. The main level is completed w/office, powder rm, mudroom, laundry rm w/ample storage & a 3-season sunroom w/forest views. Upstairs, the spacious primary suite boasts a private balcony, WIC & spa-inspired ensuite w/jetted tub & steam shower, plus 2 more generously sized bdrms & a 4pc bath. The lower level includes a family room w/wet bar, pool table, gym/flex space, bdrm & full bath. Outside, unwind in your private backyard oasis: stone patio, fire pit, hot tub & in-ground pool. All on a beautifully treed lot offering rare privacy in one of Winnipeg’s most sought-after neighbourhoods!
- Basement Development Fully Finished
- Bathrooms 4
- Bathrooms (Full) 3
- Bathrooms (Partial) 1
- Bedrooms 4
- Building Type Two Storey
- Built In 2009
- Depth 251.00 ft
- Exterior Brick, Stone, Stucco
- Fireplace Brick Facing, Double-sided
- Fireplace Fuel Gas
- Floor Space 2910 sqft
- Frontage 107.00 ft
- Gross Taxes $14,025.55
- Neighbourhood Royalwood
- Property Type Residential, Single Family Detached
- Rental Equipment None
- School Division Louis Riel (WPG 51)
- Tax Year 25
- Total Parking Spaces 7
- Features
- Air Conditioning-Central
- Bar wet
- Closet Organizers
- High-Efficiency Furnace
- Heat recovery ventilator
- Laundry - Main Floor
- Pool, inground
- Sump Pump
- Sunroom
- Goods Included
- Blinds
- Dryer
- Dishwasher
- Garage door opener
- Garage door opener remote(s)
- Microwave
- See remarks
- Stove
- TV Wall Mount
- Window Coverings
- Washer
- Parking Type
- Triple Attached
- Tandem Garage
- Site Influences
- Fenced
- Landscape
- Landscaped patio
- No Back Lane
- Private Yard
- Shopping Nearby
Rooms
| Level | Type | Dimensions |
|---|---|---|
| Main | Dining Room | 15.58 ft x 12.67 ft |
| Kitchen | 18.58 ft x 15.58 ft | |
| Living Room | 15.92 ft x 10.92 ft | |
| Office | 11.75 ft x 12.42 ft | |
| Two Piece Bath | 5.17 ft x 5.5 ft | |
| Laundry Room | 7.42 ft x 8.25 ft | |
| Mudroom | 9.67 ft x 8.25 ft | |
| Upper | Primary Bedroom | 24.83 ft x 17.08 ft |
| Five Piece Ensuite Bath | 10.83 ft x 12.5 ft | |
| Walk-in Closet | 7.67 ft x 8.58 ft | |
| Bedroom | 15.33 ft x 16.58 ft | |
| Bedroom | 12.25 ft x 12 ft | |
| Four Piece Bath | 6.33 ft x 8.75 ft | |
| Lower | Family Room | 15.83 ft x 16.17 ft |
| Recreation Room | 14.58 ft x 19.67 ft | |
| Bedroom | 13.42 ft x 14.17 ft | |
| Four Piece Bath | 6.33 ft x 8.75 ft |


