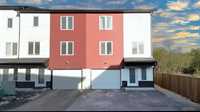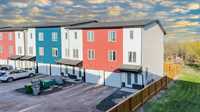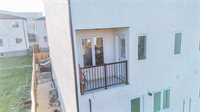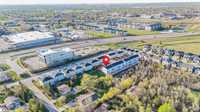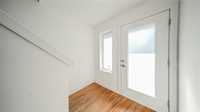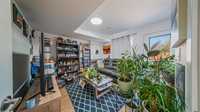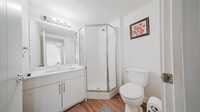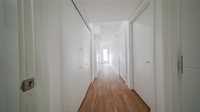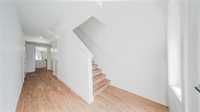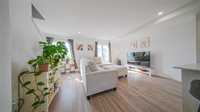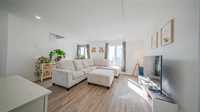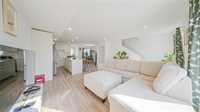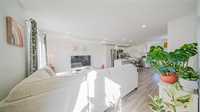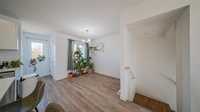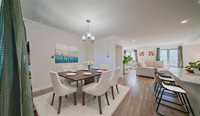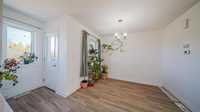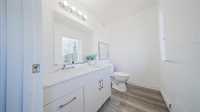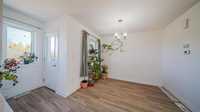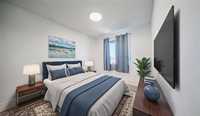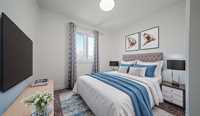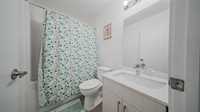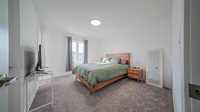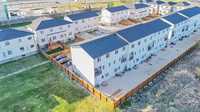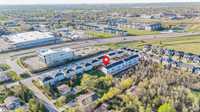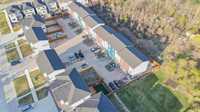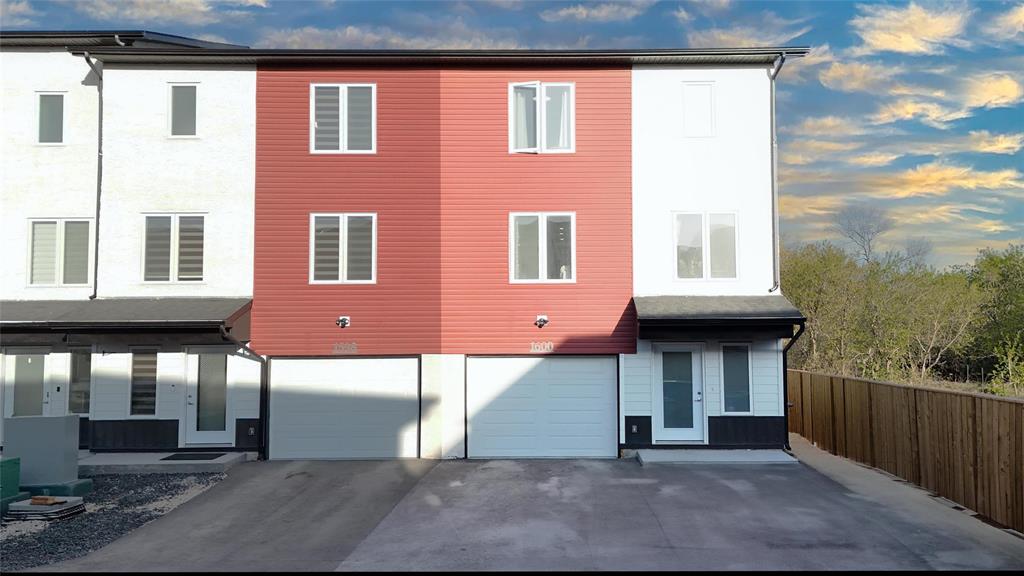
SHOWINGS NOW | OFFER DATE: AUG 13 @ 7 PM Open House: Sat, Aug 9 (1–3 PM). Corner Unit with natural light and privacy, Main Floor Bed & Full Bath, Super Low Condo Fee – $150/Month, 4 Bedrooms, 3.5 Bathrooms. This move-in-ready corner unit (built in 2022) in Crocus Meadows offers stylish, functional space ideal for first-time buyers, families, investors, or multigenerational living. The open-concept layout provides enhanced privacy and abundant natural light throughout. Enjoy a main-floor bedroom with full bath—perfect for guests or a home office—and a modern island kitchen with upgraded stainless steel appliances (2022) and premium finishes. The upper level features three generously sized bedrooms, including a primary suite with a walk-in closet and 4-piece ensuite. With no basement, this home offers a truly low-maintenance lifestyle, plus excellent rental potential and flexible possession options. Located near Costco, Kildonan Place Mall, Walmart, Sobeys, Canadian Tire, schools, parks, and major transit routes. Don’t miss this exceptional opportunity in a high-demand neighbourhood.
- Bathrooms 4
- Bathrooms (Full) 3
- Bathrooms (Partial) 1
- Bedrooms 4
- Building Type Multi-level
- Built In 2022
- Condo Fee $150.00 Monthly
- Exterior Vinyl
- Floor Space 1658 sqft
- Gross Taxes $4,221.63
- Neighbourhood Crocus Meadows
- Property Type Condominium, Townhouse
- Rental Equipment None
- School Division River East Transcona (WPG 72)
- Tax Year 2025
- Amenities
- In-Suite Laundry
- Visitor Parking
- Condo Fee Includes
- Contribution to Reserve Fund
- Insurance-Common Area
- Landscaping/Snow Removal
- Parking
- Features
- Air Conditioning-Central
- Balcony - One
- High-Efficiency Furnace
- Heat recovery ventilator
- Laundry - Second Floor
- Main floor full bathroom
- Microwave built in
- Smoke Detectors
- Pet Friendly
- Goods Included
- Dryer
- Dishwasher
- Refrigerator
- Microwave
- Stove
- Washer
- Parking Type
- Single Attached
- Site Influences
- Fenced
- Park/reserve
- Shopping Nearby
- Public Transportation
Rooms
| Level | Type | Dimensions |
|---|---|---|
| Main | Bedroom | 11.2 ft x 11.6 ft |
| Four Piece Bath | - | |
| Third | Primary Bedroom | 11 ft x 12.9 ft |
| Bedroom | 9.5 ft x 10.4 ft | |
| Bedroom | 9.5 ft x 8.2 ft | |
| Four Piece Ensuite Bath | - | |
| Four Piece Bath | - | |
| Walk-in Closet | 4 ft x 7 ft | |
| Upper | Living Room | 14.1 ft x 13.2 ft |
| Kitchen | 10.6 ft x 10.4 ft | |
| Dining Room | 9.1 ft x 8 ft | |
| Two Piece Bath | - |



