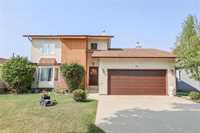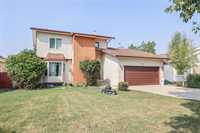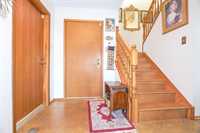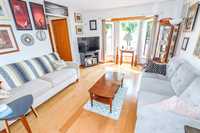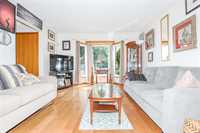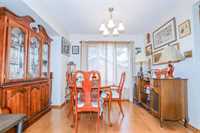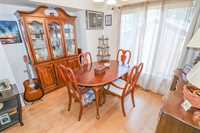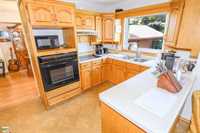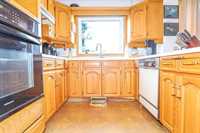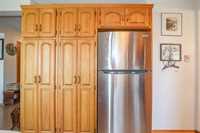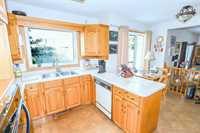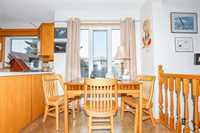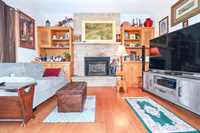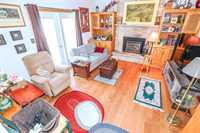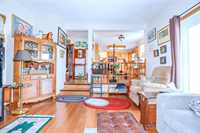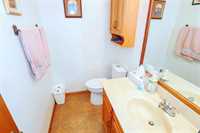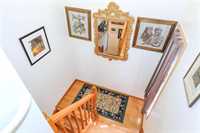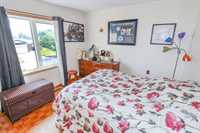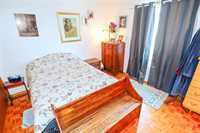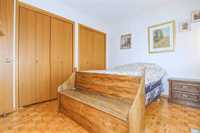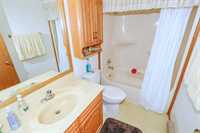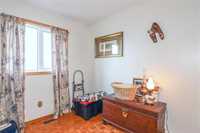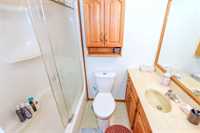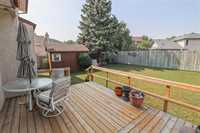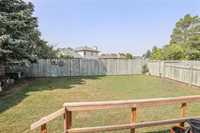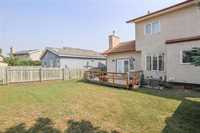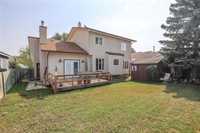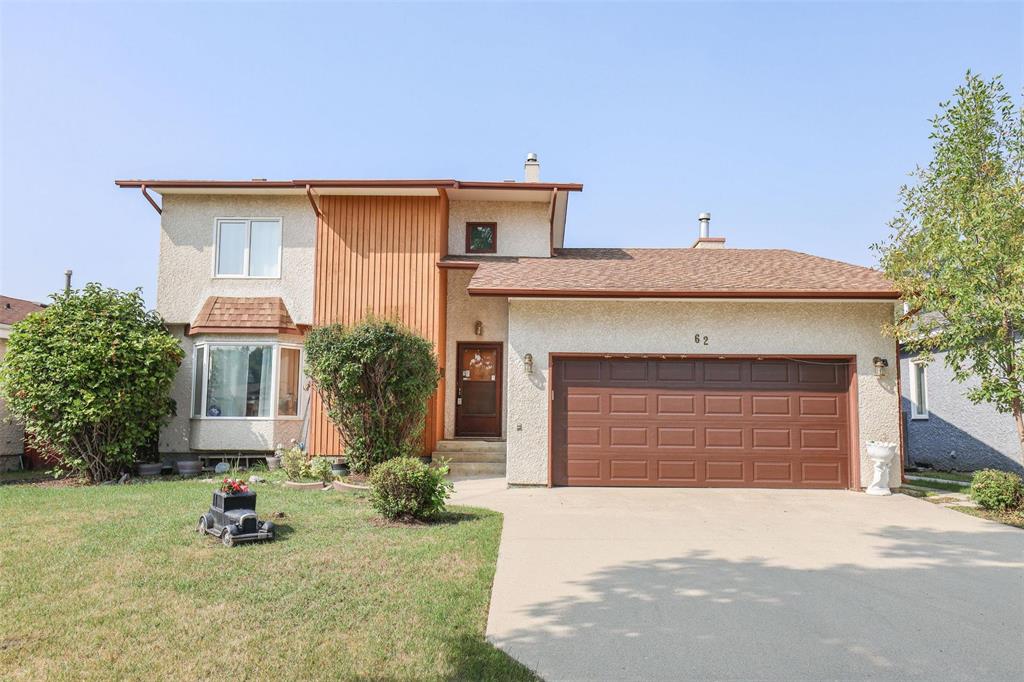
*** Custom built in the Maples! FANTASTIC Super solid long time owner 1700 sq ft. 4 bedroom two storey in excellent condition. Upgrades over the last 10 years include: High efficiency furnace, c/air, hot water tank, roof, tri-pane windows, deck, hardwood floors. Large eat in kitchen with stainless appliances, formal living room/dining room combo. Family room with garden doors to rear deck and stone facing gas fireplace. 4 baths with primary ensuite. Upper level has parkay floors. Full rack of appliances , c/vac. Full partly finished basement insulated and dry- walled, seldom available oversize double attached garage with tons of height for storage. Nice curb appeal, private fenced yard area and shed. Excellent floor plan for a family and entertaining. This home has been loved and it shows. Hurry.
- Basement Development Insulated, Partially Finished
- Bathrooms 4
- Bathrooms (Full) 2
- Bathrooms (Partial) 2
- Bedrooms 4
- Building Type Two Storey
- Built In 1984
- Depth 100.00 ft
- Exterior Cedar, Stucco
- Fireplace Glass Door
- Fireplace Fuel Gas
- Floor Space 1700 sqft
- Frontage 50.00 ft
- Gross Taxes $5,739.00
- Neighbourhood Maples
- Property Type Residential, Single Family Detached
- Remodelled Flooring, Furnace, Other remarks, Windows
- Rental Equipment None
- School Division Seven Oaks (WPG 10)
- Tax Year 2025
- Features
- Air Conditioning-Central
- Deck
- High-Efficiency Furnace
- No Pet Home
- No Smoking Home
- Smoke Detectors
- Goods Included
- Blinds
- Dryer
- Dishwasher
- Refrigerator
- Garage door opener remote(s)
- Storage Shed
- Stove
- Vacuum built-in
- Window Coverings
- Washer
- Parking Type
- Double Attached
- Front Drive Access
- Garage door opener
- Insulated
- Oversized
- Site Influences
- Fenced
- Landscaped deck
- No Back Lane
- Park/reserve
- Paved Street
- Playground Nearby
- Shopping Nearby
- Public Transportation
Rooms
| Level | Type | Dimensions |
|---|---|---|
| Main | Living Room | 12.33 ft x 13.42 ft |
| Dining Room | 8.75 ft x 9.33 ft | |
| Kitchen | 8.67 ft x 11.42 ft | |
| Eat-In Kitchen | 7.17 ft x 9.33 ft | |
| Family Room | 13.92 ft x 15.5 ft | |
| Two Piece Bath | - | |
| Upper | Bedroom | 6.58 ft x 7.33 ft |
| Primary Bedroom | 11 ft x 12.17 ft | |
| Bedroom | 9.92 ft x 10.92 ft | |
| Bedroom | 8.5 ft x 9 ft | |
| Four Piece Ensuite Bath | - | |
| Four Piece Bath | - | |
| Lower | Two Piece Bath | - |


