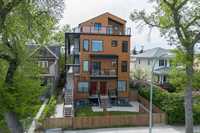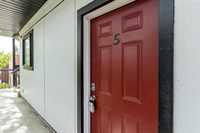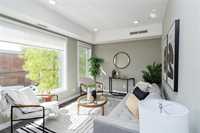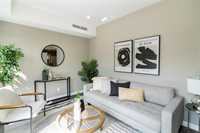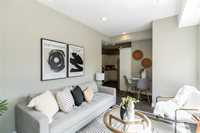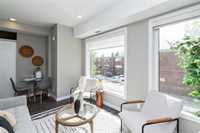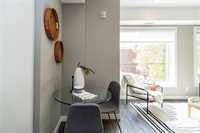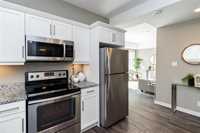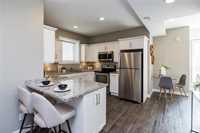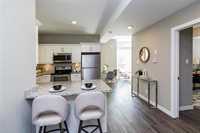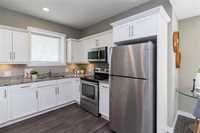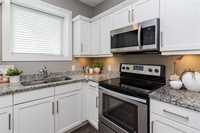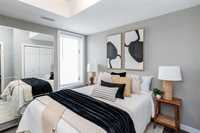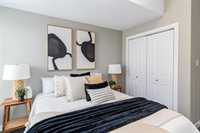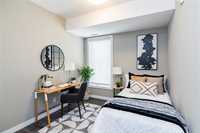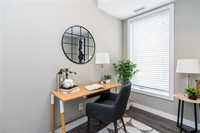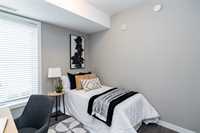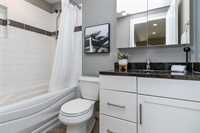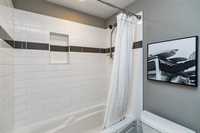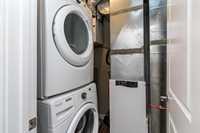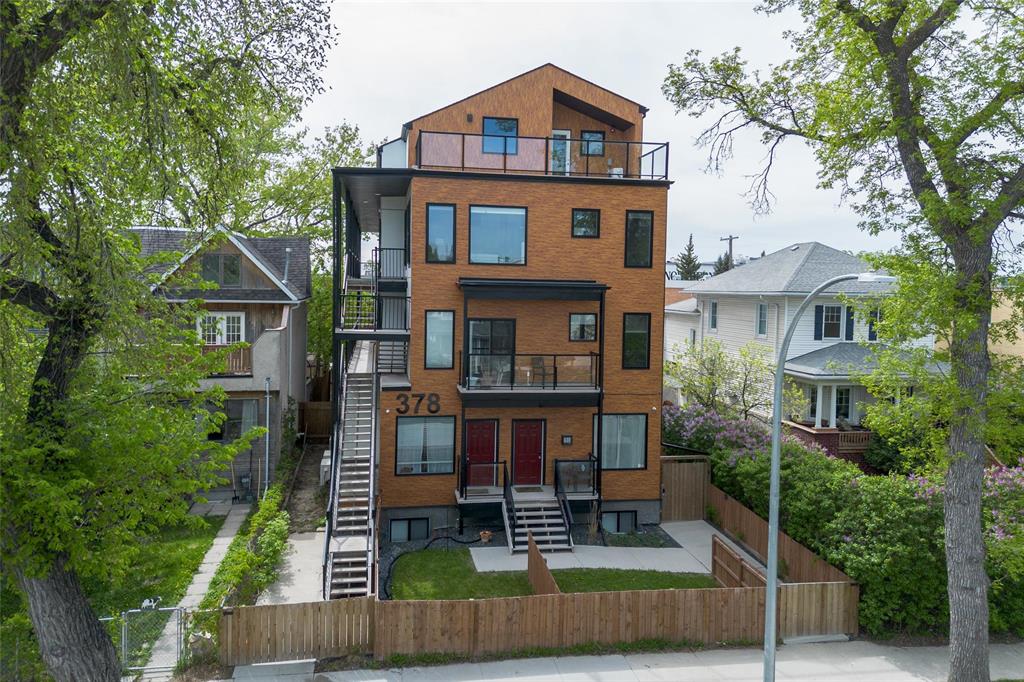
Please leave 48 hours for offer review. This modern, pet-friendly 2-bedroom condo sits in the heart of Osborne Village—Winnipeg’s most walkable and trendiest neighbourhood. Built in 2017, this boutique building has just 8 units, creating a warm, community feel. With a private entrance, in-suite laundry, and a large covered parking stall, convenience is built right in.
The open-concept layout feels larger than expected, with natural light pouring into the living space. The sleek kitchen boasts granite countertops, under-cabinet lighting, double sink, ample storage, and a massive peninsula—ideal for cooking, entertaining, or working from home.
Step outside to everything Osborne Village offers: vibrant cafés, shops, and restaurants, plus nightlife, fitness studios, and the Gas Station Arts Centre. Local favourites like Baked Expectations and The Toad on Osborne are just minutes away. Downtown, The Forks, and the Exchange District are easily accessible by foot, bike, or transit.
Perfect for first-time buyers, downsizers, or investors, this stylish condo offers low condo fees, modern finishes, and an unbeatable location. Skip the bidding wars—this one feels like home!
- Bathrooms 1
- Bathrooms (Full) 1
- Bedrooms 2
- Building Type One Level
- Built In 2017
- Condo Fee $282.18 Monthly
- Exterior Metal, Other-Remarks
- Floor Space 722 sqft
- Gross Taxes $3,384.17
- Neighbourhood Osborne Village
- Property Type Condominium, Apartment
- Rental Equipment None
- School Division Winnipeg (WPG 1)
- Tax Year 25
- Total Parking Spaces 1
- Amenities
- In-Suite Laundry
- Professional Management
- Condo Fee Includes
- Contribution to Reserve Fund
- Hot Water
- Insurance-Common Area
- Landscaping/Snow Removal
- Management
- Water
- Features
- Air Conditioning-Central
- Laundry - Main Floor
- Main floor full bathroom
- Pet Friendly
- Goods Included
- Blinds
- Dryer
- Dishwasher
- Refrigerator
- Stove
- Washer
- Parking Type
- Carport
- Gated parking
- Oversized
- Plug-In
- Rear Drive Access
- Site Influences
- Fenced
- Paved Lane
- Paved Street
- Shopping Nearby
- Public Transportation
Rooms
| Level | Type | Dimensions |
|---|---|---|
| Main | Living Room | 16.67 ft x 9.75 ft |
| Eat-In Kitchen | 14.17 ft x 10 ft | |
| Primary Bedroom | 10.67 ft x 9.75 ft | |
| Bedroom | 9.92 ft x 9 ft | |
| Four Piece Bath | - |


