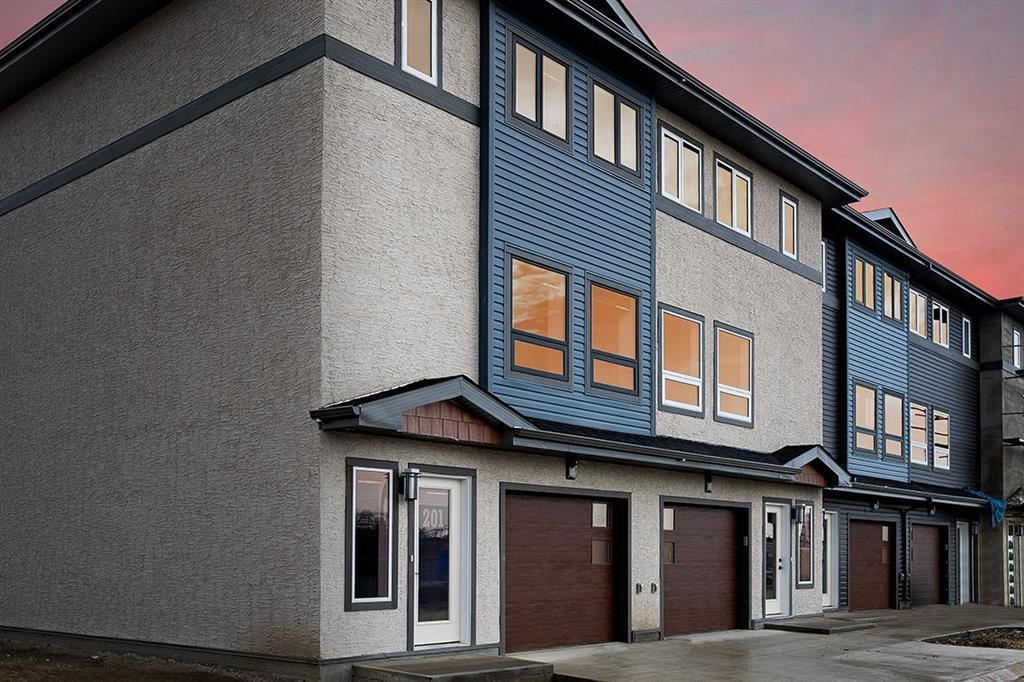RE/MAX Associates
1060 McPhillips Street, Winnipeg, MB, R2X 2K9

Amazing opportunity to call this newly constructed townhome your next home! The Aspen+ floor plan offers bright and spacious entertaining areas, stunning kitchen with grand island, four bedrooms in total with three on the upper level + one bedroom on the main level, 2.5 baths, attached garage, 2nd level balcony, pet friendly, low condo fees including water, landscaping/snow removal and professional management. Situated in Amber Trails offering an excellent location close to all levels of school, shopping, public transportation and more! Photos are of the previous show home - some interior selections will differ.
| Level | Type | Dimensions |
|---|---|---|
| Upper | Living Room | 15.2 ft x 11 ft |
| Dining Room | 11.6 ft x 8.9 ft | |
| Kitchen | 13.2 ft x 11.1 ft | |
| Two Piece Bath | - | |
| Third | Primary Bedroom | 10.1 ft x 11.5 ft |
| Bedroom | 9.4 ft x 9.4 ft | |
| Bedroom | 9.4 ft x 8 ft | |
| Four Piece Ensuite Bath | - | |
| Four Piece Bath | - | |
| Laundry Room | - | |
| Main | Bedroom | 11.6 ft x 8.7 ft |