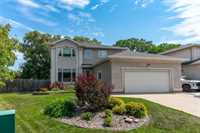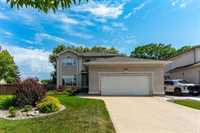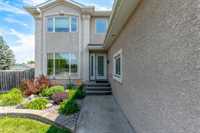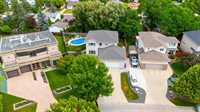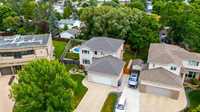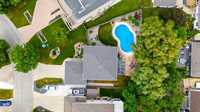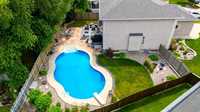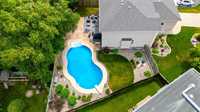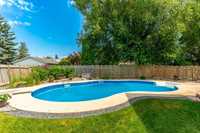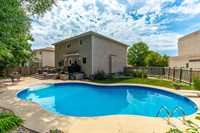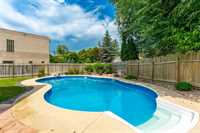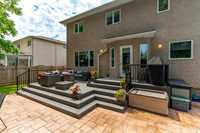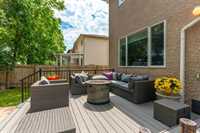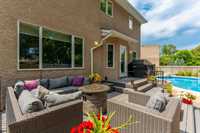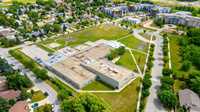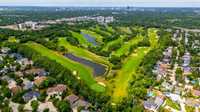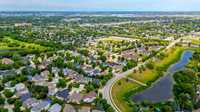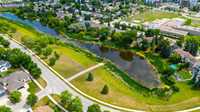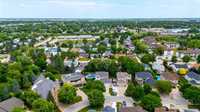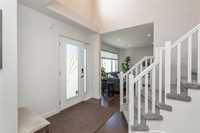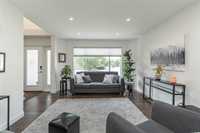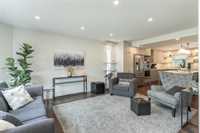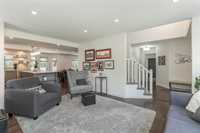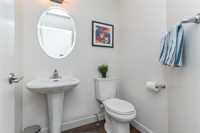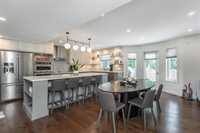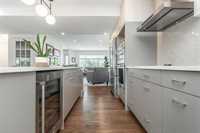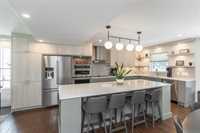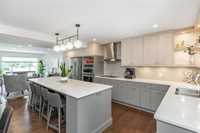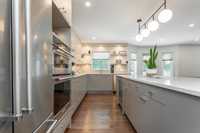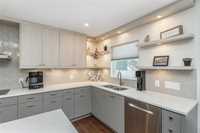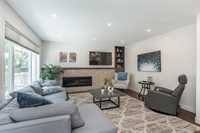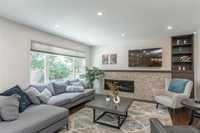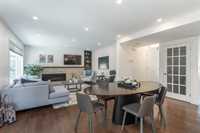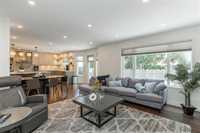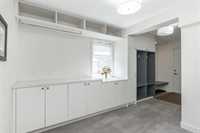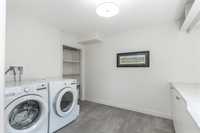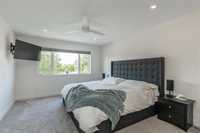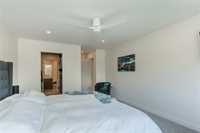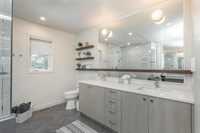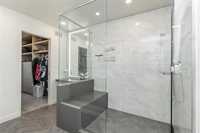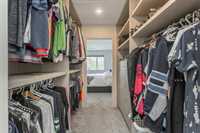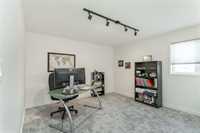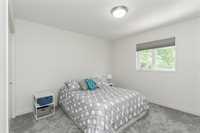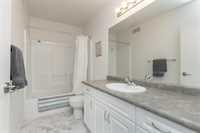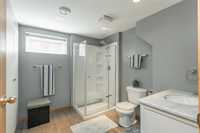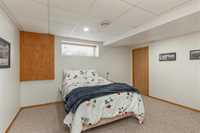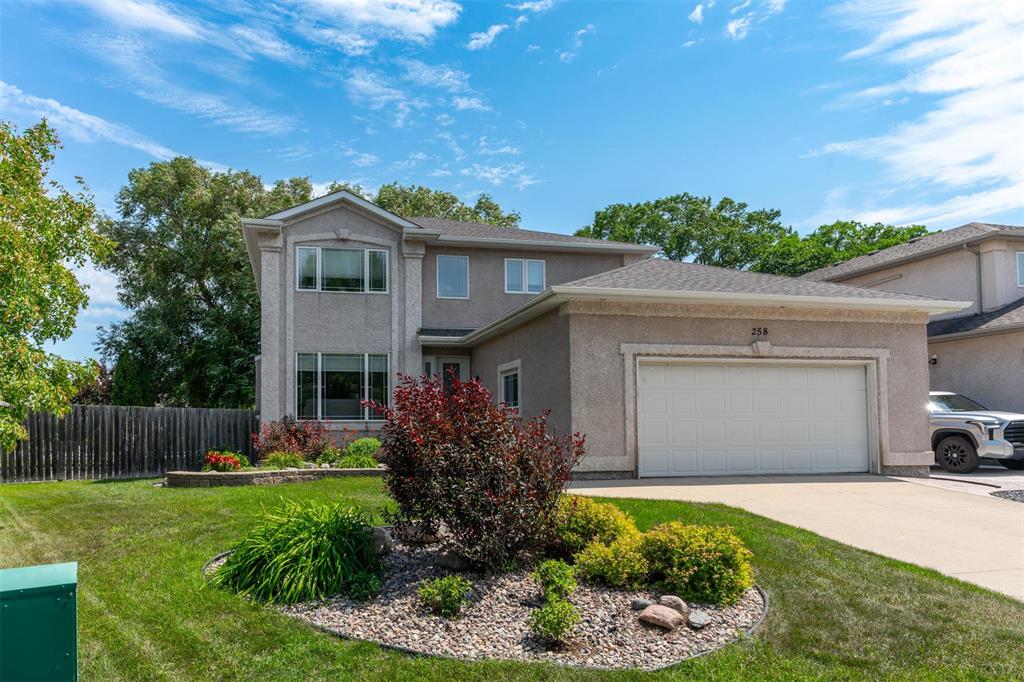
*SS now, offers August 12* WELCOME TO YOUR NEXT CHAPTER! A lovingly maintained and perfectly positioned family home in one of Winnipeg's desirable neighbourhoods "Niakwa Place". With Golf Course almost at your back yard, this elegant home offers total of 4 bedrooms and 3.5 bath. Main floor features cozy Living Room, Family Room with Gas Fireplace, convenient main floor laundry with ample storage, 2pc powder room and 24x22 attached insulated garage. Perfectly designed kitchen will please the most discerning buyer, with a HUGE BAKERS ISLAND, QUARTZ COUNTERS, built-in bar fridge, pantry, cooktop updated appliances. Upper level consists of 3 bedrooms and a 4pc bath. The luxurious Primary Bedroom offers walk-in closet, 4pc bathroom with glass/tile shower, his/hers sink and a dress up area. Full finished basement. Your backyard oasis completes this beautiful property featuring in-ground pool, composite deck, gorgeous landscaping and mature trees. Upgrades: shingles (2018),kitchen/hardwood floors (2018),carpet (2023),composite deck, landscaping/walkways (2021),HE Gas furnace/C/A (2022), duct cleaning (2025),Pool Liner (2023),washer/dryer/cooktop (2024), garage door opener (2019).Your forever home is waiting!
- Bathrooms 4
- Bathrooms (Full) 3
- Bathrooms (Partial) 1
- Bedrooms 4
- Building Type Two Storey
- Built In 2001
- Exterior Stucco
- Fireplace Glass Door, Insert, Tile Facing
- Fireplace Fuel Gas
- Floor Space 2298 sqft
- Gross Taxes $7,362.29
- Neighbourhood Niakwa Place
- Property Type Residential, Single Family Detached
- Remodelled Basement, Bathroom, Flooring, Furnace, Kitchen, Other remarks, Roof Coverings
- Rental Equipment None
- School Division Louis Riel (WPG 51)
- Tax Year 2025
- Features
- Air Conditioning-Central
- Cook Top
- Deck
- Exterior walls, 2x6"
- Hood Fan
- High-Efficiency Furnace
- No Pet Home
- No Smoking Home
- Pool Equipment
- Pool, inground
- Sump Pump
- Goods Included
- Alarm system
- Blinds
- Bar Fridge
- Dryer
- Dishwasher
- Refrigerator
- Garage door opener
- Garage door opener remote(s)
- Stove
- Washer
- Parking Type
- Double Attached
- Front Drive Access
- Garage door opener
- Insulated garage door
- Insulated
- Paved Driveway
- Site Influences
- Fenced
- Golf Nearby
- Private Yard
- Shopping Nearby
- Treed Lot
Rooms
| Level | Type | Dimensions |
|---|---|---|
| Main | Living Room | 17.3 ft x 12 ft |
| Family Room | 13.11 ft x 13 ft | |
| Eat-In Kitchen | 18.8 ft x 16.7 ft | |
| Foyer | 9.1 ft x 8.4 ft | |
| Two Piece Bath | - | |
| Laundry Room | 11 ft x 8.11 ft | |
| Mudroom | 9.6 ft x 6.2 ft | |
| Upper | Loft | 13.9 ft x 12.3 ft |
| Four Piece Bath | - | |
| Four Piece Ensuite Bath | - | |
| Primary Bedroom | 16 ft x 12 ft | |
| Bedroom | 14.1 ft x 10 ft | |
| Bedroom | 12 ft x 11.5 ft | |
| Basement | Bedroom | 13.1 ft x 10.11 ft |
| Three Piece Bath | - | |
| Recreation Room | 31.8 ft x 12.7 ft |


