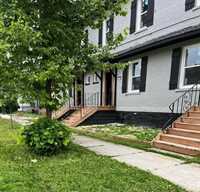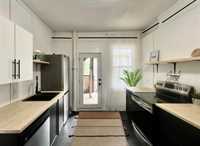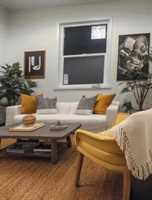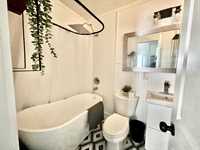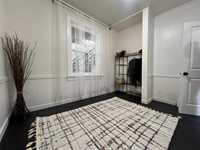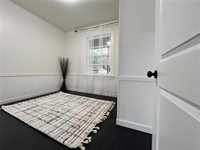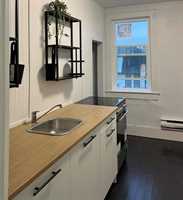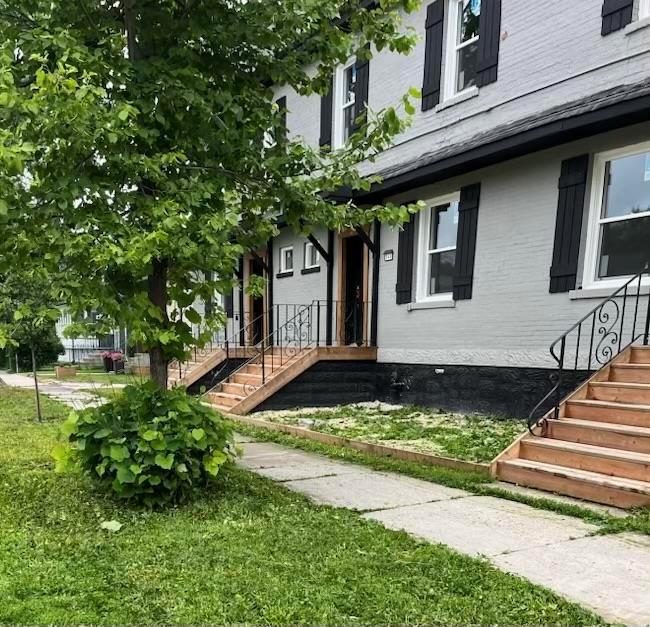
SS Aug 11th/25. Offers as received anytime on or after SS date. Updated duplex, w/two-one bedroom units. The shared front entrance has access to both units. Entering the LR on main floor, immediately notice the high ceilings & modern updates throughout, while staying true to the original character! The new galley style kitchen is custom w/two tone upper & lower, soft close, & 72 inch custom built chef’s shelving for food prep. SS appliances included. Large window & back door offers natural light, & access to the covered deck. Main floor includes renovated 4 piece bath w/all new fixtures including soaker tub W/water fall shower head. Full basement can be developed for added living space. Top unit has high ceilings, 1 bedroom, new kitchen, 4 pce bath, & exterior door leading to back deck for outdoor living space. Updates: new roof ( 22), exterior doors & windows (24), plumbing & electrical ( 24), interior doors( 24) front entrance fire rated doors(25), hot water tank( 25), light fixtures(25). All work done w/necessary permits. This 2 unit is a rare opportunity offering affordable home ownership, w/rental income to offset mortgage payments, or buy & rent out both units for an investment property.
- Basement Development Unfinished
- Bathrooms 2
- Bathrooms (Full) 2
- Bedrooms 2
- Building Type Two Storey
- Built In 1914
- Exterior Brick
- Floor Space 1011 sqft
- Gross Taxes $2,763.56
- Neighbourhood Fort Rouge
- Property Type Residential, Duplex
- Remodelled Bathroom, Electrical, Flooring, Kitchen, Plumbing, Roof Coverings, Windows
- Rental Equipment None
- School Division Winnipeg (WPG 1)
- Tax Year 25
- Features
- Deck
- Flat Roof
- Smoke Detectors
- Goods Included
- Dishwasher
- Fridges - Two
- Stoves - Two
- Parking Type
- Other remarks
- Site Influences
- Low maintenance landscaped
- Landscaped deck
- No Back Lane
- Paved Street
- Shopping Nearby
- Public Transportation
Rooms
| Level | Type | Dimensions |
|---|---|---|
| Main | Living Room | 13 ft x 11 ft |
| Four Piece Bath | - | |
| Bedroom | 11 ft x 9 ft | |
| Kitchen | 10 ft x 10 ft | |
| Upper | Living Room | 11 ft x 10 ft |
| Four Piece Ensuite Bath | - | |
| Bedroom | 11 ft x 11 ft | |
| Kitchen | 11 ft x 7 ft |


