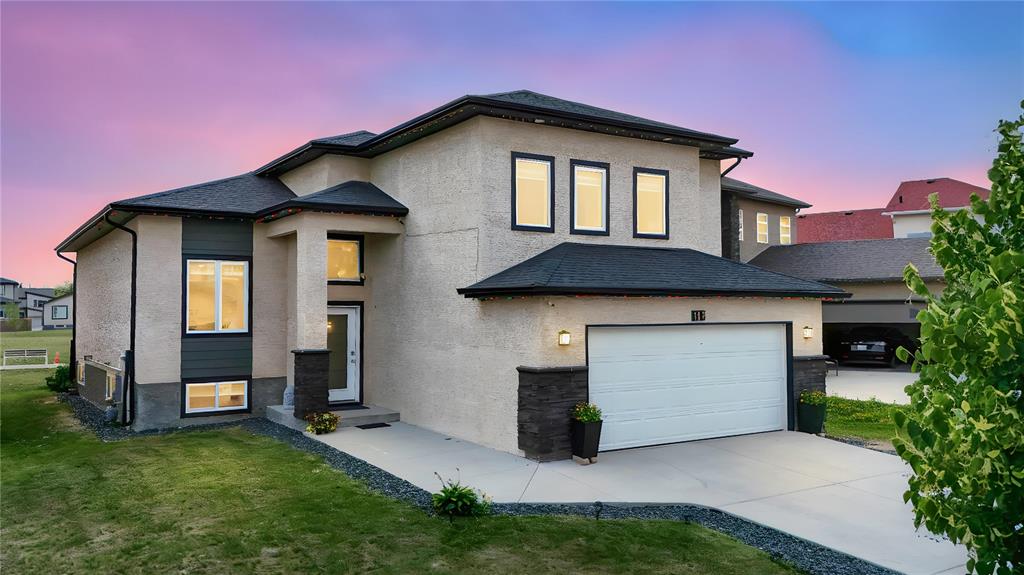Harjit Tatjur
Harjit Singh Tatjur Personal Real Estate Corporation
Office: (204) 989-9000 Mobile: (204) 230-4130homes@harjitsingh.ca
RE/MAX Associates
1060 McPhillips Street, Winnipeg, MB, R2X 2K9

Saturday, August 9, 2025 2:00 p.m. to 4:00 p.m.
Don't miss this perfect home with 5 bedrooms, 3 bathrooms and two living areas with no neighbour in back..
Sunday, August 10, 2025 2:00 p.m. to 4:00 p.m.
Don't miss this perfect home with 5 bedrooms, 3 bathrooms and two living areas with no neighbour in back..
S/S now & Offers Aug/12/25. Open house Sat- Sun (2pm-4pm). Welcome to Stunning 5-bedroom, 3-bathroom and two spacious living areas home situated on a premium 54-ft wide lot backing onto a serene park with no rear neighbours! , this beautifully upgraded home features a finished basement with a separate entrance and soaring 9-ft ceilings on both floors, perfect for extended family. Inside, you'll find luxurious finishes including elegant glass railings and a dramatic vaulted ceiling. Kitchen has lots of upgrades like quartz countertops, stylish two-tone kitchen cabinets, back splash, brand new chimney and stainless steel appliances, this home blends functionality with modern design. Main floor has 2 good size bedrooms with main floor full bath. Upstairs has huge primary bedroom with tiled shower ensuite and double vanity sink and huge Walk in closet. Basement has a good size 2 bedrooms and rec room. Located in a highly sought-after neighbourhood, just steps to a top-rated school, bus stop at the corner, commercial plaza, Sikh temple, scenic lakes, trails, and multiple parks within the development—this is the perfect family-friendly community with everything you need just minutes away.
| Level | Type | Dimensions |
|---|---|---|
| Main | Great Room | 17 ft x 12 ft |
| Living Room | 13.9 ft x 9.5 ft | |
| Dining Room | 12 ft x 10.5 ft | |
| Kitchen | 12.4 ft x 14.8 ft | |
| Bedroom | 12.5 ft x 10 ft | |
| Bedroom | 12.5 ft x 10 ft | |
| Four Piece Bath | 10 ft x 5.2 ft | |
| Upper | Primary Bedroom | 15.9 ft x 14 ft |
| Walk-in Closet | - | |
| Four Piece Ensuite Bath | - | |
| Lower | Recreation Room | - |
| Bedroom | 13 ft x 11.6 ft | |
| Bedroom | 12.6 ft x 10.6 ft | |
| Four Piece Bath | - |