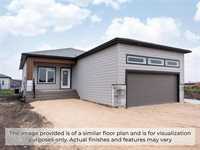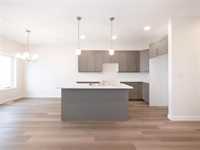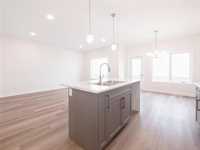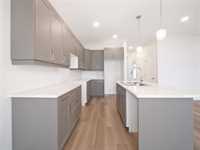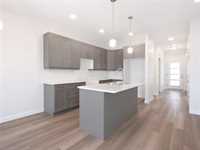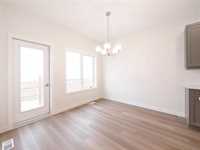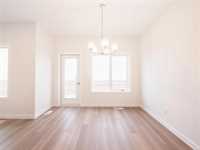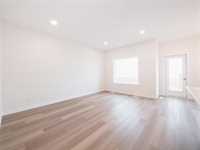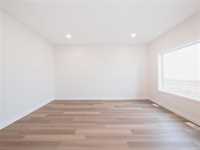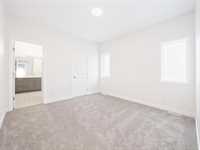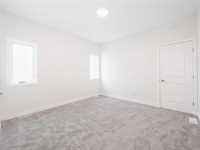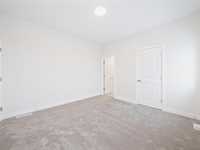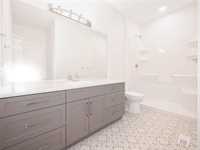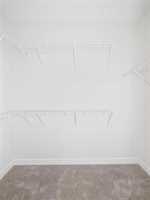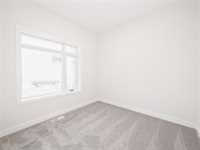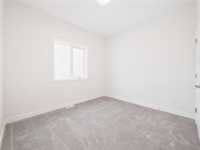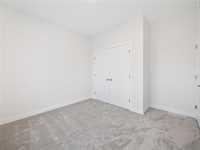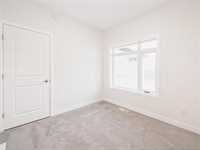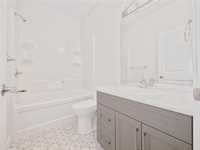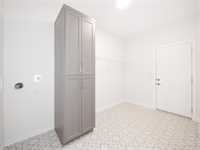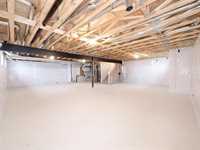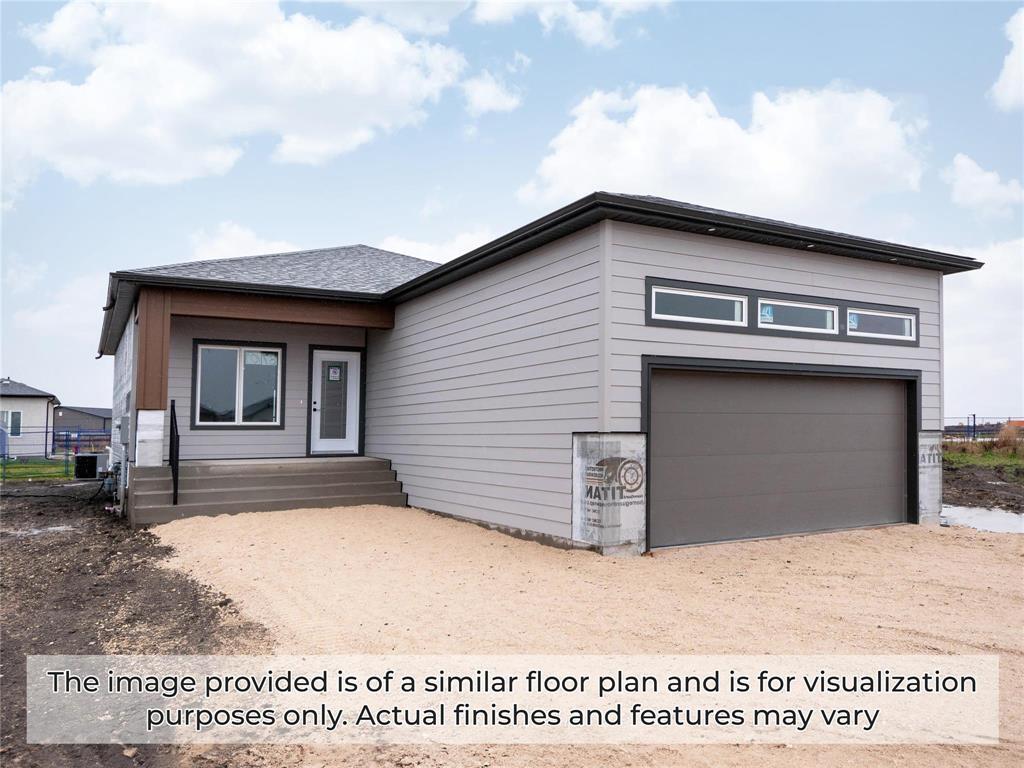
Welcome to 24-100 Grande Pointe Meadows Blvd: Welcome to the Villas at Grande Pointe Meadows: To be built by Connection Homes, this 1255 SqFt 2 Bed + Office/Den Bungalow Home is sure to impress: Double-attached garage w/concrete driveway, 9ft main floor ceiling, & an open concept main floor plan incl the large L- shaped kitchen w/island, dining room & large great room at the rear of the home (great for entertaining)! The main floor also boasts a large front foyer, with adjacent office/spare room across from a mudroom/laundry room and access to the double-garage! The large master bedroom features a full ensuite bathroom with shower, large vanity and walk in closet! The home is built w/a full-height concrete foundation on piles, high-efficiency gas furnace + central air conditioning, HRV, 5-year new home warranty & more! Includes a design meeting to pick your own colours & materials! *Photos from a similar previous build.* Call today for more info!
- Bathrooms 2
- Bathrooms (Full) 2
- Bedrooms 2
- Building Type Bungalow
- Built In 2026
- Condo Fee $120.15 Monthly
- Depth 108.00 ft
- Exterior Composite, Stone, Stucco
- Floor Space 1255 sqft
- Frontage 40.00 ft
- Neighbourhood Grande Pointe
- Property Type Condominium, Single Family Detached
- Rental Equipment None
- School Division Seine River
- Tax Year 2025
- Amenities
- Garage Door Opener
- Visitor Parking
- Condo Fee Includes
- Contribution to Reserve Fund
- Insurance-Common Area
- Management
- Features
- Air Conditioning-Central
- Central Exhaust
- Exterior walls, 2x6"
- High-Efficiency Furnace
- Heat recovery ventilator
- Laundry - Main Floor
- Main floor full bathroom
- Microwave built in
- Smoke Detectors
- Sump Pump
- Pet Friendly
- Parking Type
- Double Attached
- Front Drive Access
- Garage door opener
- Paved Driveway
- Site Influences
- Paved Street
Rooms
| Level | Type | Dimensions |
|---|---|---|
| Main | Living Room | 16 ft x 12.5 ft |
| Bedroom | 11 ft x 11 ft | |
| Primary Bedroom | 12.33 ft x 12 ft | |
| Office | 9.33 ft x 9.5 ft | |
| Four Piece Bath | - | |
| Three Piece Ensuite Bath | - | |
| Mudroom | - | |
| Laundry Room | - | |
| Kitchen | 12 ft x 11.5 ft | |
| Dining Room | 11.5 ft x 9.67 ft |


