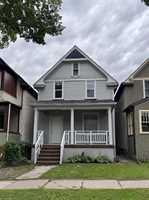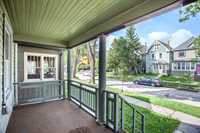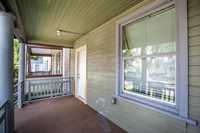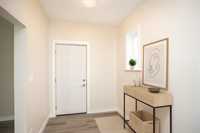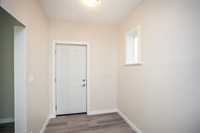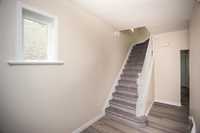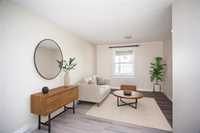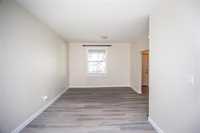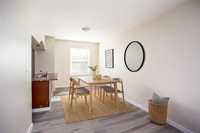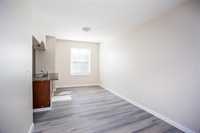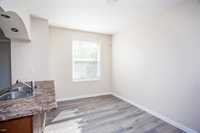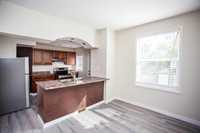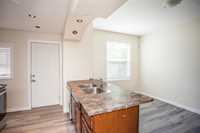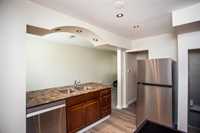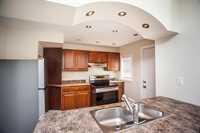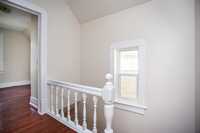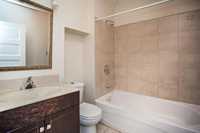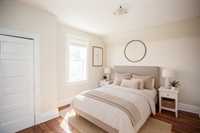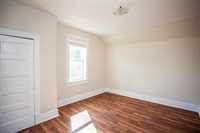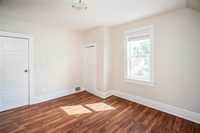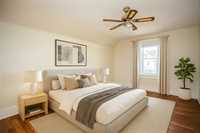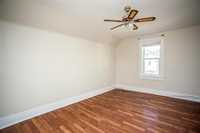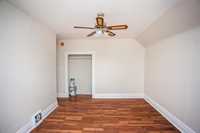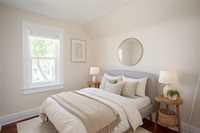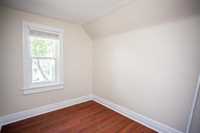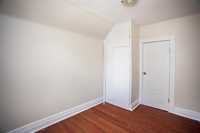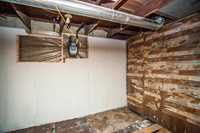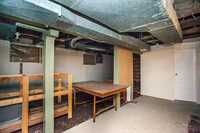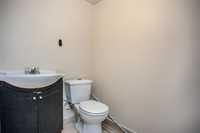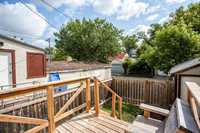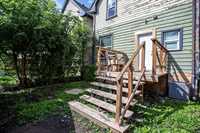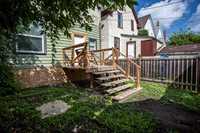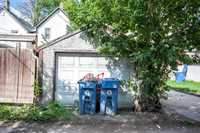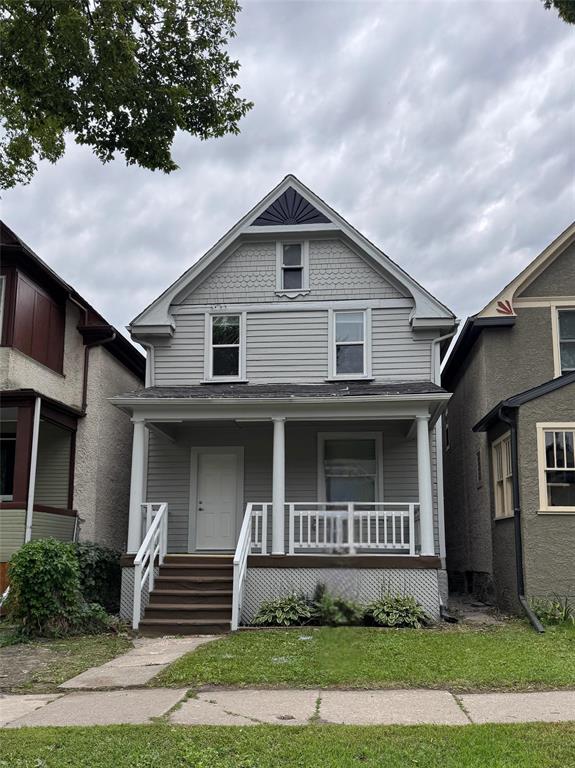
Welcome to this charming 2-storey home in Winnipeg’s vibrant West End, just steps from Portage Avenue. Featuring 3 bedrooms and 1.5 baths, this move-in-ready property offers updated flooring, fresh paint inside and out, and a bright, airy layout. The spacious living and dining rooms boast high ceilings and plenty of natural light, creating a warm and inviting atmosphere. The kitchen shines with brand-new stainless steel appliances and offers excellent functionality for everyday living. Upstairs, you’ll find three comfortable bedrooms and a full bath, while the lower level provides a full basement—perfect for storage, hobbies, or future development. Outside, enjoy the convenience of a single detached garage and a low-maintenance yard. Ideally located close to shops, restaurants, schools, and public transit, this home blends comfort, style, and accessibility. A fantastic opportunity to own a well-kept home in a sought-after neighbourhood!
- Basement Development Partially Finished
- Bathrooms 2
- Bathrooms (Full) 1
- Bathrooms (Partial) 1
- Bedrooms 3
- Building Type Two Storey
- Built In 1903
- Exterior Wood Siding
- Floor Space 1210 sqft
- Gross Taxes $2,629.94
- Neighbourhood West End
- Property Type Residential, Single Family Detached
- Remodelled Flooring
- Rental Equipment None
- Tax Year 25
- Total Parking Spaces 2
- Features
- Air Conditioning-Central
- High-Efficiency Furnace
- Goods Included
- Blinds
- Dishwasher
- Refrigerator
- Stove
- Parking Type
- Single Detached
- Site Influences
- Fenced
- Back Lane
- Paved Lane
- Landscape
- Paved Street
- Playground Nearby
- Shopping Nearby
- Public Transportation
Rooms
| Level | Type | Dimensions |
|---|---|---|
| Main | Kitchen | 11.08 ft x 10.33 ft |
| Living/Dining room | 27.42 ft x 12 ft | |
| Foyer | 6.33 ft x 9.08 ft | |
| Upper | Four Piece Bath | - |
| Bedroom | 12.5 ft x 10.67 ft | |
| Primary Bedroom | 10.5 ft x 14.83 ft | |
| Bedroom | 11.33 ft x 8.33 ft | |
| Basement | Recreation Room | 24.5 ft x 20.25 ft |
| Two Piece Bath | - |


