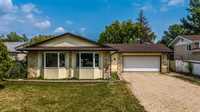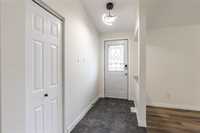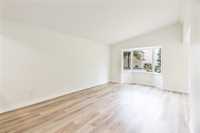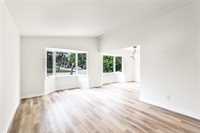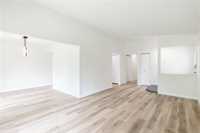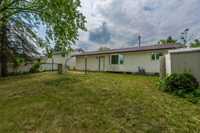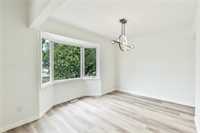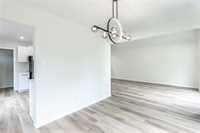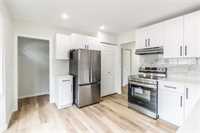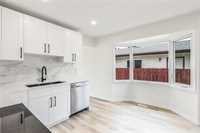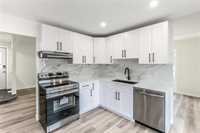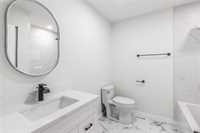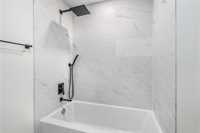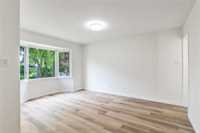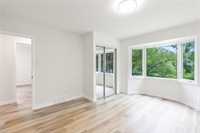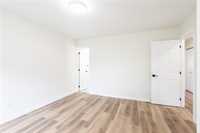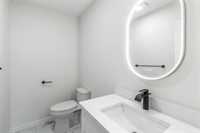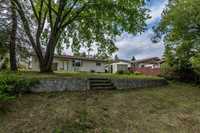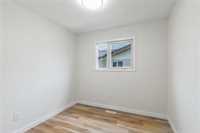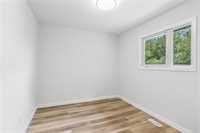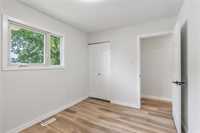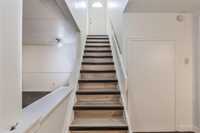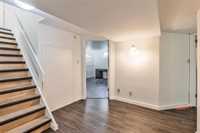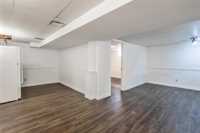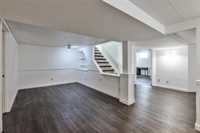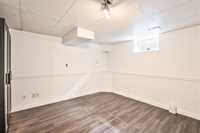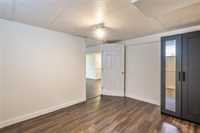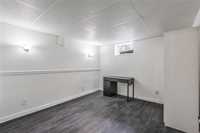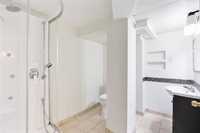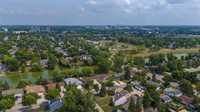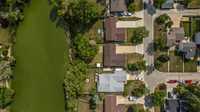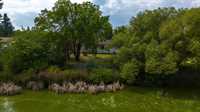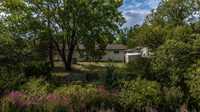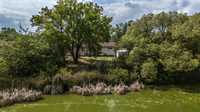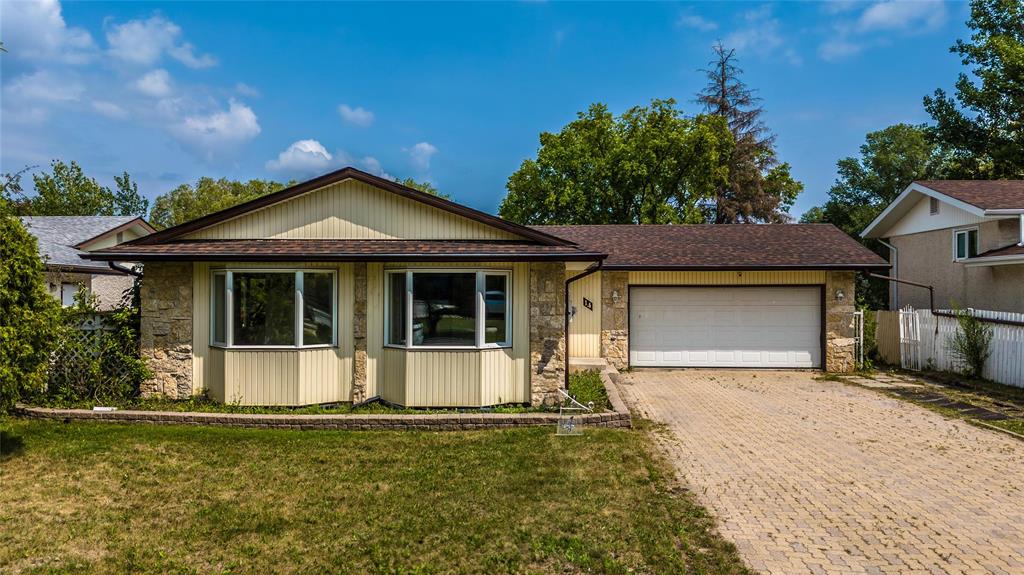
SS now offers as received. Welcome to 14 Swan Lake Bay! This fully renovated lakefront bungalow in the heart of Waverley Heights has been thoughtfully redesigned to blend modern comfort with timeless style. Step into a bright, open-concept main floor featuring a brand new kitchen with quartz countertops, custom cabinetry, tiled backsplash, and quality finishes. The spacious living and dining areas are filled with natural light and showcase stunning lake views. With 4 bedrooms, 2.5 stylish bathrooms, and a fully finished basement with a large rec room, this home is ideal for families or investors alike. Additional updates include newer windows, a high-efficiency furnace, soffits, fascia, and more. Outside, enjoy a fully fenced yard with patio, green space, and built-in BBQ—perfect for summer entertaining or peaceful mornings by the water. Conveniently located near the University of Manitoba, transit, shopping, playgrounds, and within walking distance to R.H.G. Bonnycastle School. This move-in ready home offers comfort, function, and unbeatable views.
- Basement Development Fully Finished
- Bathrooms 3
- Bathrooms (Full) 2
- Bathrooms (Partial) 1
- Bedrooms 4
- Building Type Bungalow
- Built In 1978
- Depth 150.00 ft
- Exterior Stone, Vinyl, Wood Siding
- Floor Space 1144 sqft
- Frontage 60.00 ft
- Gross Taxes $5,158.66
- Neighbourhood Waverley Heights
- Property Type Residential, Single Family Detached
- Remodelled Bathroom, Flooring, Furnace, Insulation, Kitchen, Roof Coverings, Windows
- Rental Equipment None
- School Division Pembina Trails (WPG 7)
- Tax Year 24
- Features
- Air Conditioning-Central
- Hood Fan
- High-Efficiency Furnace
- Goods Included
- Dryer
- Dishwasher
- Refrigerator
- Garage door opener
- Garage door opener remote(s)
- Storage Shed
- Stove
- Washer
- Parking Type
- Double Attached
- Site Influences
- Fenced
- Lakefront
- Lake View
- No Back Lane
- Park/reserve
- Playground Nearby
- Shopping Nearby
- Public Transportation
Rooms
| Level | Type | Dimensions |
|---|---|---|
| Main | Living Room | 12 ft x 21.5 ft |
| Dining Room | 8.33 ft x 11.3 ft | |
| Kitchen | 12.42 ft x 10.92 ft | |
| Primary Bedroom | 13.42 ft x 12.5 ft | |
| Bedroom | 8.75 ft x 10.33 ft | |
| Bedroom | 10.83 ft x 8.7 ft | |
| Four Piece Bath | - | |
| Two Piece Ensuite Bath | - | |
| Basement | Recreation Room | 20 ft x 21.33 ft |
| Bedroom | 10.42 ft x 11.83 ft | |
| Den | - | |
| Three Piece Bath | - | |
| Utility Room | - |


