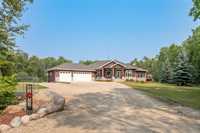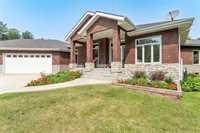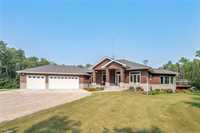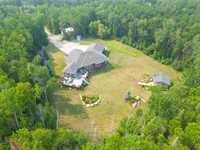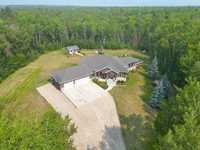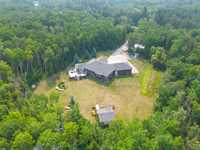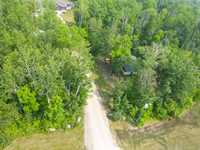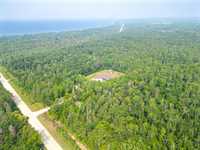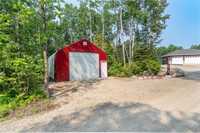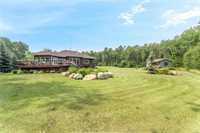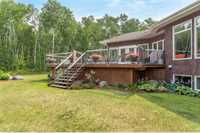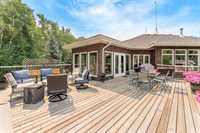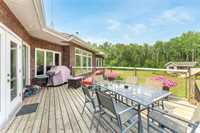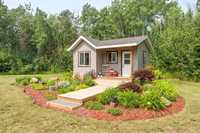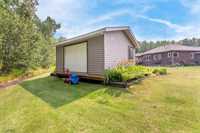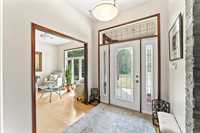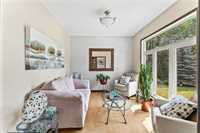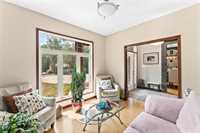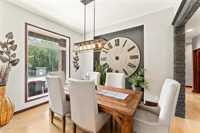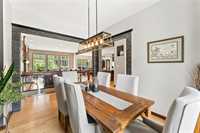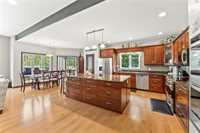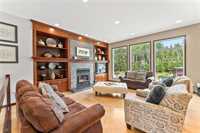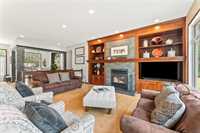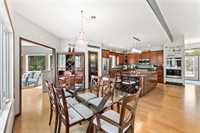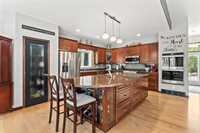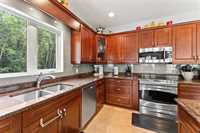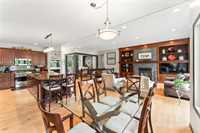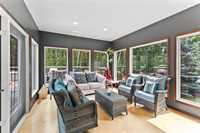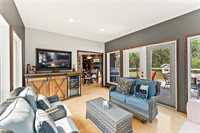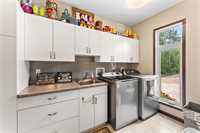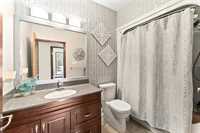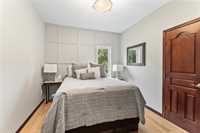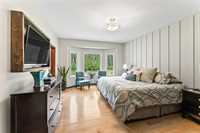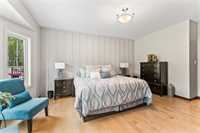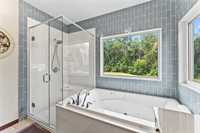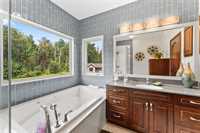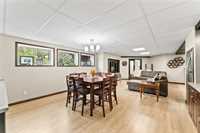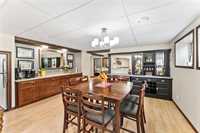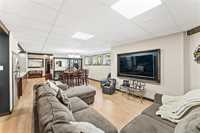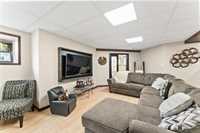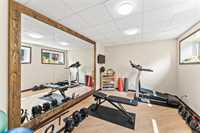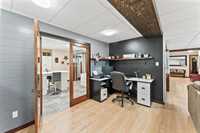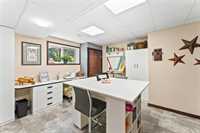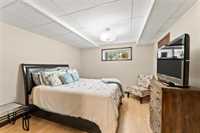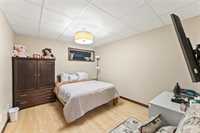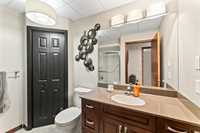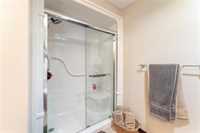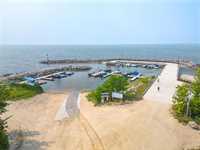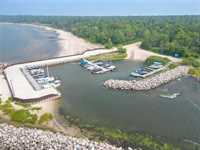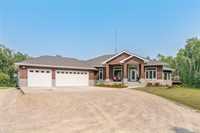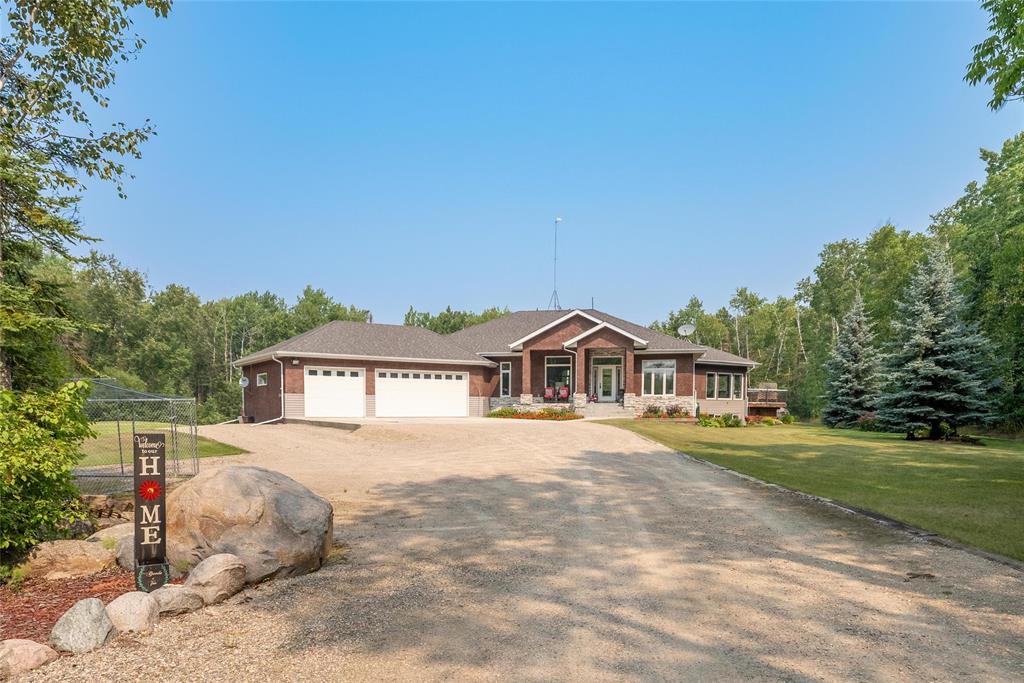
Welcome to this absolutely stunning home, lovingly landscaped, set on 5 acres and within walking distance to Balsam Harbour Marina and a beach. From the very moment you walk through the door you will be impressed by the craftsmanship and details of this home. With a total of 4436 sq ft of living space including the fully finished basement, there's plenty of room for everyone. The main floor boosts an open floor plan with hardwood flooring, a gorgeous dining area and a chefs dream kitchen w/Maple cabinets, granite countertops, double ovens and a sit at island. Spacious living area with a feature fireplace and a gorgeous adjacent sunroom with patio doors to the 720 sq ft back deck. 2 main floor bedrooms, the primary has a walk in closet and a 4 pc ensuite. Laundry room and main 4 pc bath. Head down to the basement where you'll find 2 other bedrooms (windows may or may not meet egress), a 4 pc bath, a rec room like no other, a gym room and a craft room. Attached heated triple car garage w/infloor heat, 20 x 30 Kodiak storage unit and the most adorable She shed. 10 min to Grand Beach and South Beach Casino. Come see for yourself all this amazing home has to offer, you will not be disappointed .
- Basement Development Fully Finished
- Bathrooms 3
- Bathrooms (Full) 3
- Bedrooms 4
- Building Type Bungalow
- Built In 2013
- Depth 468.00 ft
- Exterior Brick, Stucco, Vinyl
- Fireplace Glass Door, Heatilator/Fan, Stone
- Fireplace Fuel Wood
- Floor Space 2218 sqft
- Frontage 465.00 ft
- Gross Taxes $5,928.00
- Land Size 5.00 acres
- Neighbourhood Balsam Harbour
- Property Type Residential, Single Family Detached
- Rental Equipment None
- School Division Lord Selkirk
- Tax Year 2024
- Features
- Air Conditioning-Central
- Deck
- Exterior walls, 2x6"
- Heat recovery ventilator
- Jetted Tub
- Laundry - Main Floor
- Main floor full bathroom
- Microwave built in
- No Smoking Home
- Sump Pump
- Sunroom
- Goods Included
- Alarm system
- Dryer
- Dishwasher
- Refrigerator
- Garage door opener
- Garage door opener remote(s)
- Microwave
- Storage Shed
- Stove
- Satellite dish related hardware
- Satellite Dish
- Washer
- Parking Type
- Triple Attached
- Site Influences
- Country Residence
- Golf Nearby
- Low maintenance landscaped
- Not Fenced
- Private Setting
- Shopping Nearby
- Treed Lot
Rooms
| Level | Type | Dimensions |
|---|---|---|
| Main | Den | 11 ft x 10 ft |
| Dining Room | 12 ft x 10 ft | |
| Eat-In Kitchen | 23.5 ft x 14 ft | |
| Living Room | 16 ft x 17.83 ft | |
| Sunroom | 12 ft x 15 ft | |
| Laundry Room | 6 ft x 12 ft | |
| Bedroom | 10 ft x 11 ft | |
| Primary Bedroom | 15 ft x 13 ft | |
| Four Piece Ensuite Bath | 9 ft x 10 ft | |
| Walk-in Closet | 9.17 ft x 6.67 ft | |
| Four Piece Bath | 9.17 ft x 5.42 ft | |
| Lower | Bedroom | 11.33 ft x 12.67 ft |
| Bedroom | 10.42 ft x 12.67 ft | |
| Four Piece Bath | - | |
| Recreation Room | 25 ft x 15 ft | |
| Gym | 14.17 ft x 10.17 ft | |
| Hobby Room | 13.92 ft x 13.67 ft | |
| Office | 13.42 ft x 7 ft | |
| Other | 14.75 ft x 9 ft | |
| Storage Room | 8 ft x 6.25 ft |



