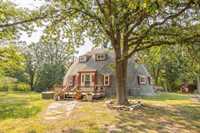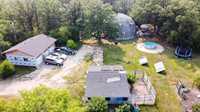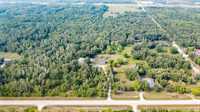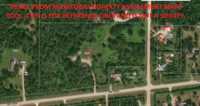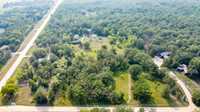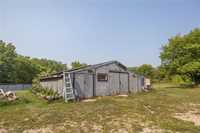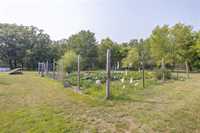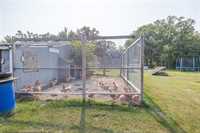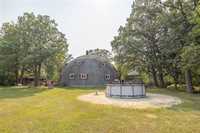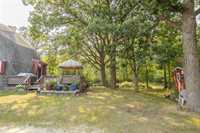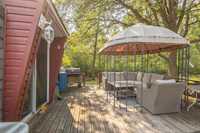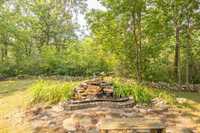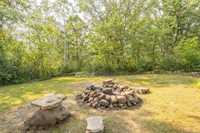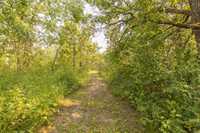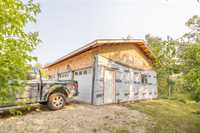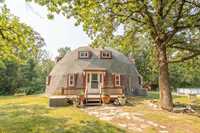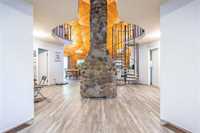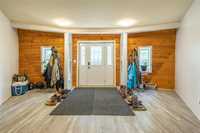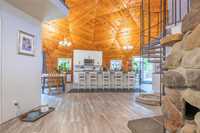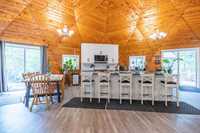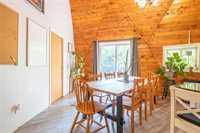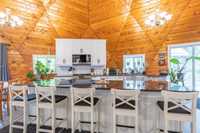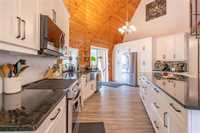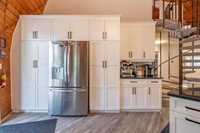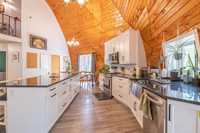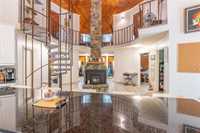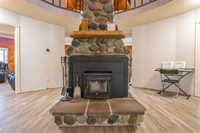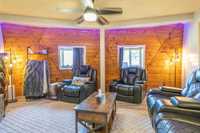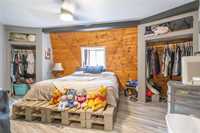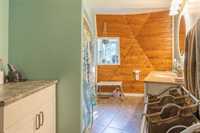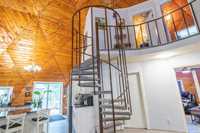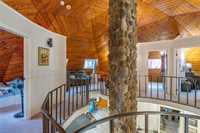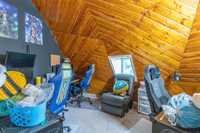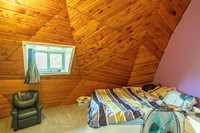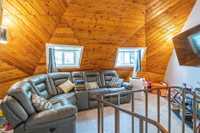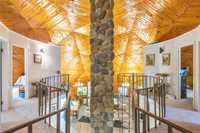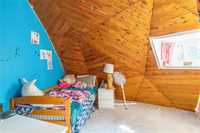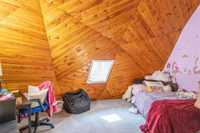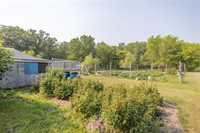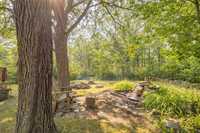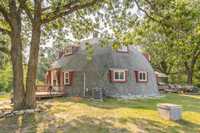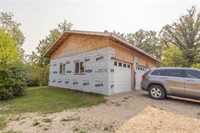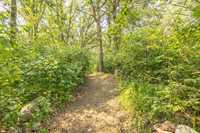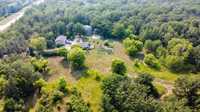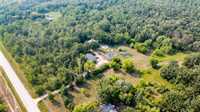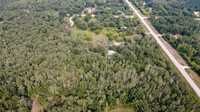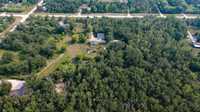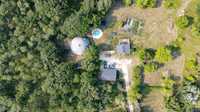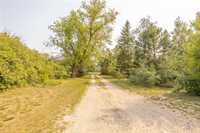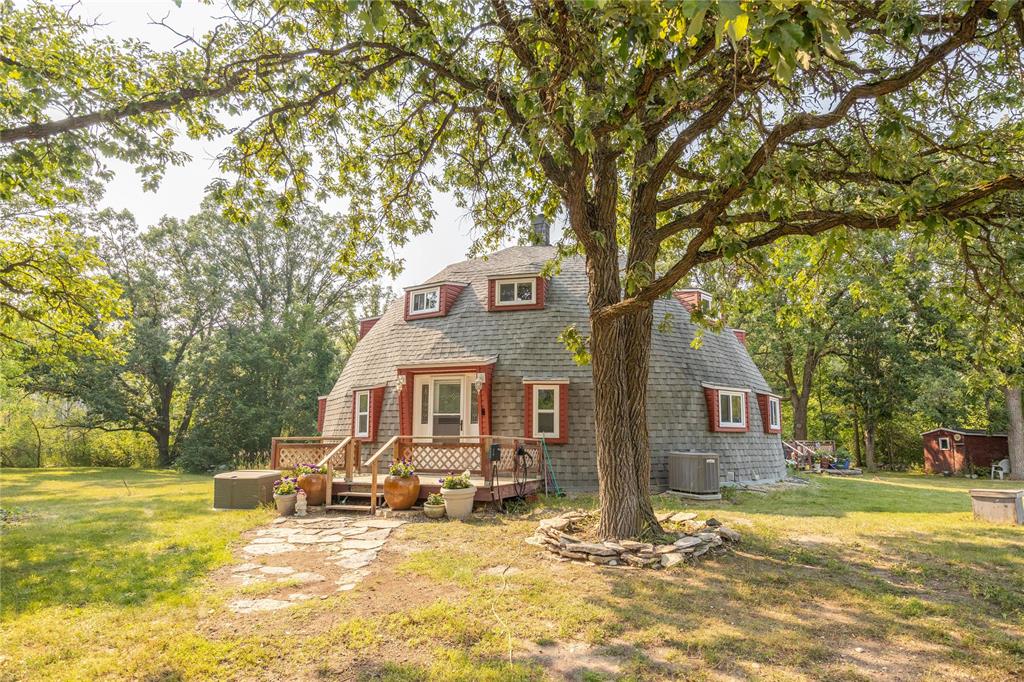
Rare Geodesic Dome Retreat on 9.79 Forested Acres Between Ste. Anne and Richer! Escape to nature with this truly one-of-a-kind property! Nestled among towering oaks, mature poplar, spruce, and ash & more! This home offers privacy, character, and a lifestyle immersed in natural beauty. Extensive trail system weaves through the property. Fenced garden area ideal for the green thumb, plus additional shaded spaces for relaxing. TRIPLE DETACHED GARAGE/SHOP – 34x26 with concrete slab (extra insulated) – ready for your finishing touches! Inside the dome, prepare to be impressed: Custom kitchen (2022) by Springfield Colony – solid maple cabinetry, granite countertops, and induction stove. Stone feature chimney soars to the ceiling, anchoring the sprawling main floor. 2 Bedrooms and a cozy living area complete the main level. Spiral staircase leads to 4 more bedrooms and an upper lounge nook (Note: bedroom windows may not meet egress). UPDATES GALORE: Shingles (2016) Furnace (2017) Central A/C (2023) Microwave (2025) Appliances (2022) Flooring (2024) Carpet (2022) Septic pump (2023) Wood stove (2022). Subdivison potential? A rare, enchanting property that must be seen to be fully appreciated.
- Bathrooms 1
- Bathrooms (Full) 1
- Bedrooms 6
- Building Type Other-Remarks
- Built In 1983
- Exterior Other-Remarks, Vinyl
- Fireplace Glass Door, Insert
- Fireplace Fuel Wood
- Floor Space 2250 sqft
- Gross Taxes $3,207.53
- Land Size 9.79 acres
- Neighbourhood R16
- Property Type Residential, Single Family Detached
- Rental Equipment None
- School Division Seine River
- Tax Year 2025
- Features
- Air Conditioning-Central
- Air conditioning wall unit
- Deck
- Main floor full bathroom
- Microwave built in
- Goods Included
- Dryer
- Dishwasher
- Refrigerator
- Microwave
- Stove
- Washer
- Water Softener
- Parking Type
- Triple Detached
- Site Influences
- Country Residence
- Fruit Trees/Shrubs
- Vegetable Garden
- Paved Street
- Private Setting
- Private Yard
Rooms
| Level | Type | Dimensions |
|---|---|---|
| Main | Kitchen | 12.25 ft x 17.67 ft |
| Dining Room | 7.92 ft x 11 ft | |
| Living Room | 12.42 ft x 16.75 ft | |
| Bedroom | 12.5 ft x 13.42 ft | |
| Bedroom | 12.25 ft x 9.08 ft | |
| Four Piece Bath | 12.5 ft x 6.83 ft | |
| Upper | Bedroom | 8.7 ft x 12 ft |
| Bedroom | 8.87 ft x 10 ft | |
| Den | 12.33 ft x 11 ft | |
| Bedroom | 9.75 ft x 10.5 ft | |
| Bedroom | 9.5 ft x 13 ft |


