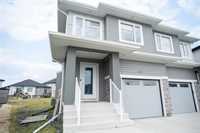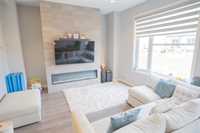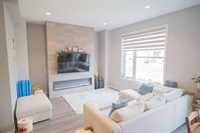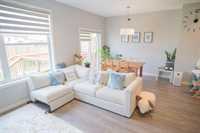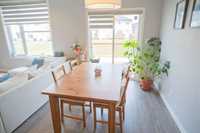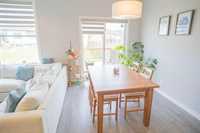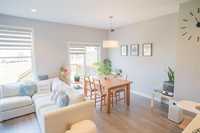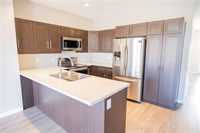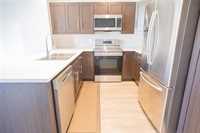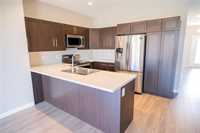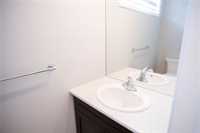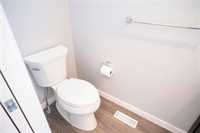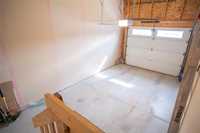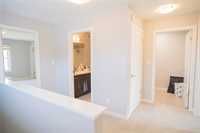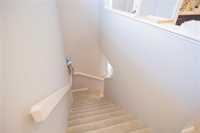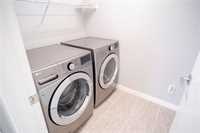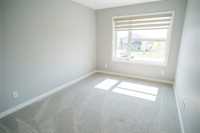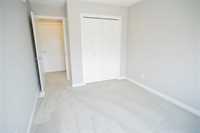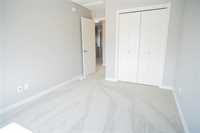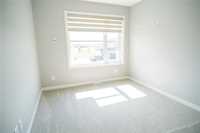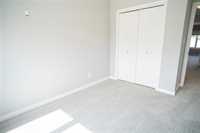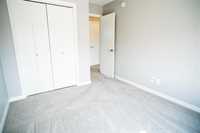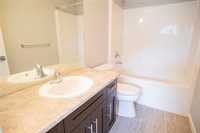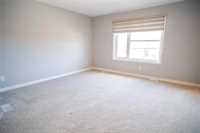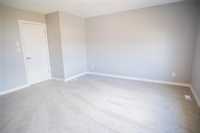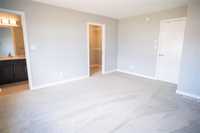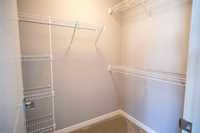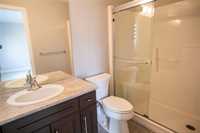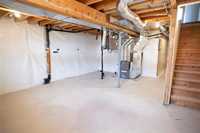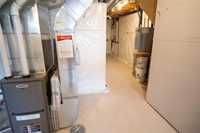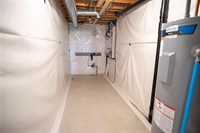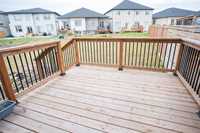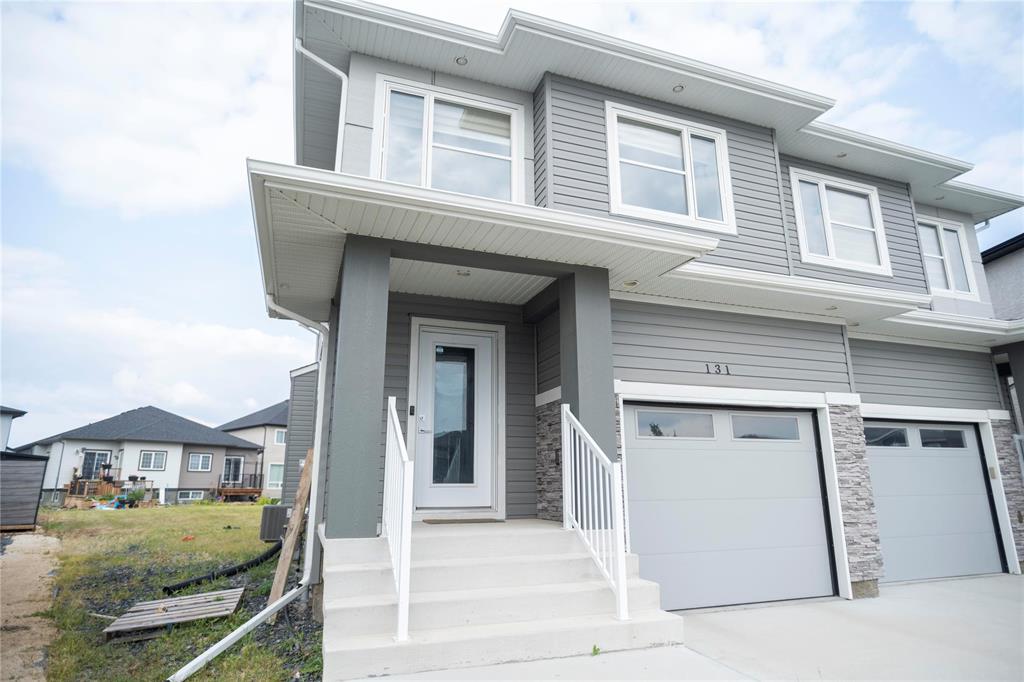
SS now. Offer anytime. Welcome to 131 Arbourwood, a stylish and well-kept side-attached home located in a quiet, family-friendly neighborhood in Winnipeg. This inviting residence offers an open-concept main floor featuring a modern kitchen with stainless steel appliances, double sink, sleek countertops, and elegant dark cabinetry. The kitchen flows seamlessly into the dining and living areas, perfect for entertaining or relaxing with family. The spacious living room is highlighted by a tiled feature wall with a built-in electric fireplace and mounted TV, creating a warm and contemporary ambiance. Large windows provide plenty of natural light throughout the home, enhancing the bright and airy atmosphere.
Upstairs, you’ll find well-sized bedrooms and a comfortable layout for daily living. The unfinished basement provides excellent storage space and future development potential to suit your needs. Additional features include a single attached garage, low-maintenance flooring, and a backyard ready for landscaping or gardening. Close to parks, schools, shopping, and all amenities, this home blends comfort, style, and value in a growing community. Don’t miss this great opportunity!
- Basement Development Unfinished
- Bathrooms 3
- Bathrooms (Full) 2
- Bathrooms (Partial) 1
- Bedrooms 3
- Building Type Two Storey
- Built In 2020
- Exterior Stone, Stucco, Vinyl
- Fireplace Tile Facing
- Fireplace Fuel Electric
- Floor Space 1533 sqft
- Frontage 30.00 ft
- Gross Taxes $5,121.02
- Neighbourhood Bridgwater Trails
- Property Type Residential, Single Family Attached
- Rental Equipment None
- School Division Pembina Trails (WPG 7)
- Tax Year 25
- Total Parking Spaces 3
- Features
- Air Conditioning-Central
- Deck
- High-Efficiency Furnace
- Heat recovery ventilator
- Laundry - Second Floor
- No Pet Home
- Sump Pump
- Goods Included
- Dryer
- Dishwasher
- Refrigerator
- Microwave
- Stove
- Washer
- Parking Type
- Single Attached
- Site Influences
- Landscaped deck
- Playground Nearby
- Shopping Nearby
- Public Transportation
Rooms
| Level | Type | Dimensions |
|---|---|---|
| Main | Living Room | 12.61 ft x 11.44 ft |
| Two Piece Bath | - | |
| Kitchen | 9.55 ft x 8.97 ft | |
| Dining Room | 10.6 ft x 7.7 ft | |
| Upper | Three Piece Bath | - |
| Primary Bedroom | 15.11 ft x 13.5 ft | |
| Bedroom | 9.25 ft x 11.2 ft | |
| Three Piece Ensuite Bath | - | |
| Bedroom | 9.2 ft x 12.8 ft |


