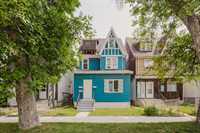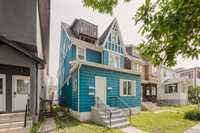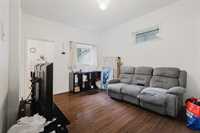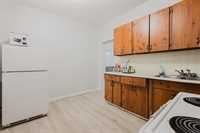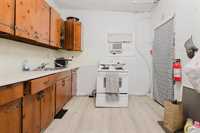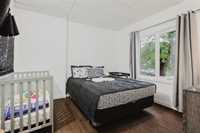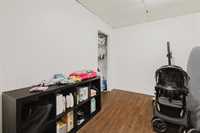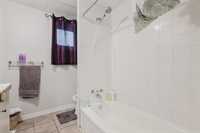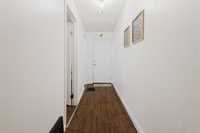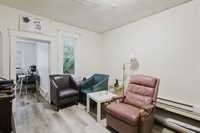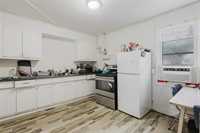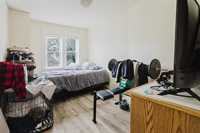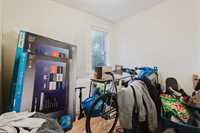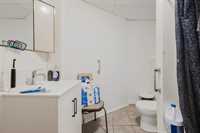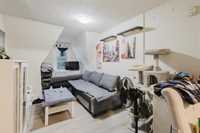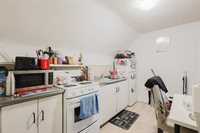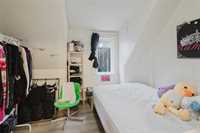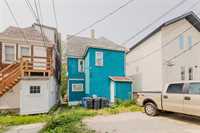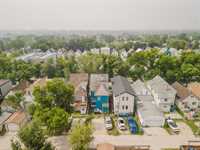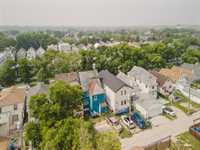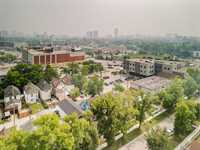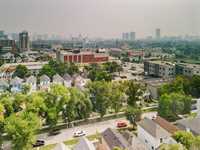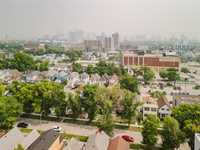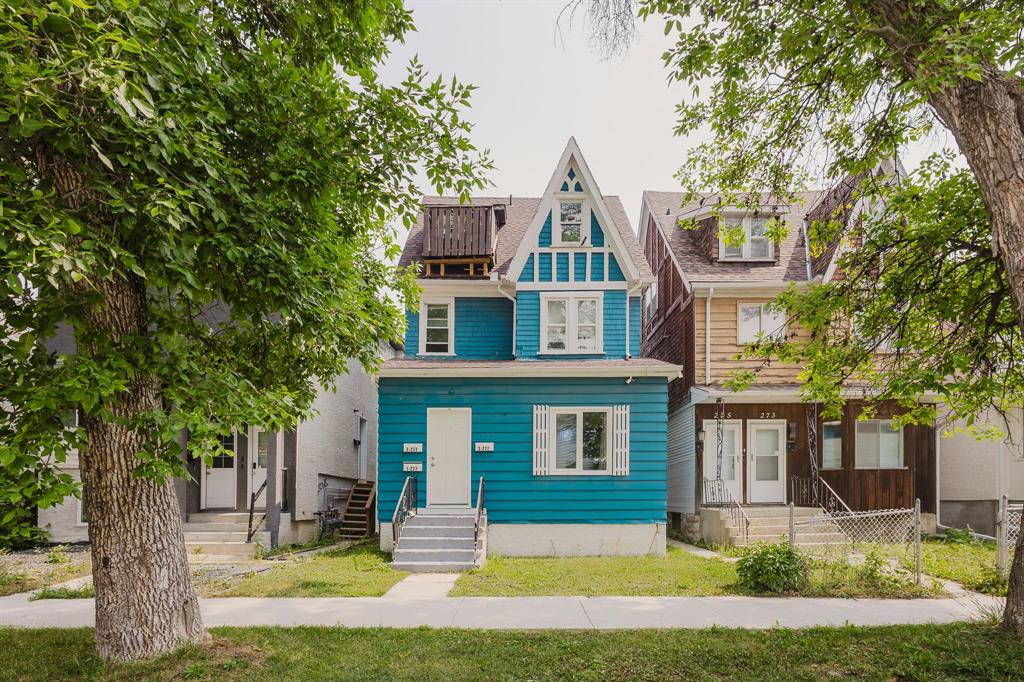
PRICE REDUCED! A nicely presented opportunity, this well maintained TRIPLEX is conveniently walking distance to downtown including such amenities as the University of Winnipeg, public transportation, and all retailer needs. Consisting of 1-1 bedroom plus den, 1-2 bedroom and third 1 bedroom suites all fully rented out at outstanding rates currently with the bonus of tenants paying their own heat and hydro. Structure has experienced many recent upgrades including: Hi-eff furnace, electrical, plumbing, mostly replaced windows and doors, and insulated basement. Boasting highly profitable returns on investment, look no further than this dynamic TRIPLEX available for purchase today! Call your realtor today for more information.
- Basement Development Insulated
- Bathrooms 3
- Bathrooms (Full) 3
- Bedrooms 4
- Building Type Two and a Half
- Built In 1911
- Exterior Stucco, Wood Siding
- Floor Space 1897 sqft
- Gross Taxes $2,777,023.00
- Neighbourhood West End
- Property Type Residential, Duplex
- Remodelled Other remarks
- Rental Equipment None
- Tax Year 2025
- Total Parking Spaces 2
- Features
- High-Efficiency Furnace
- Main floor full bathroom
- Goods Included
- Dryer
- Refrigerator
- Fridges - Two
- Stoves - Two
- Stove
- Washer
- Parking Type
- Rear Drive Access
- Unpaved Driveway
- Site Influences
- Flat Site
- Back Lane
- Paved Lane
- Playground Nearby
- Shopping Nearby
- Public Transportation
Rooms
| Level | Type | Dimensions |
|---|---|---|
| Main | Living Room | 12.17 ft x 10.58 ft |
| Bedroom | 11.08 ft x 11 ft | |
| Eat-In Kitchen | 12.17 ft x 9.25 ft | |
| Den | 10.67 ft x 8.25 ft | |
| Four Piece Bath | 7.42 ft x 7 ft | |
| Upper | Living Room | 12.25 ft x 10.67 ft |
| Bedroom | 13.33 ft x 9 ft | |
| Bedroom | 8.67 ft x 7 ft | |
| Eat-In Kitchen | 12.58 ft x 9.5 ft | |
| Four Piece Bath | 9.25 ft x 5.87 ft | |
| Third | Living Room | 8.17 ft x 8.25 ft |
| Bedroom | 10.42 ft x 9.67 ft | |
| Kitchen | 11.67 ft x 9.67 ft | |
| Three Piece Bath | 6.17 ft x 4.5 ft |



