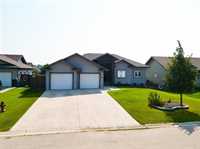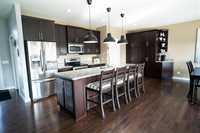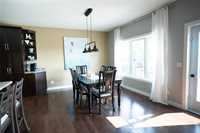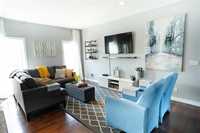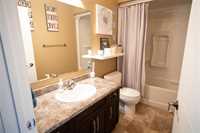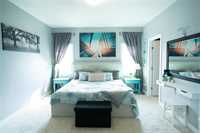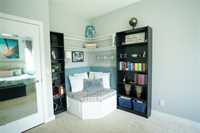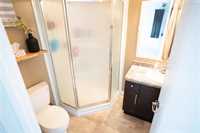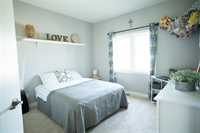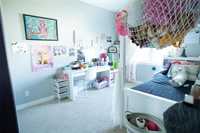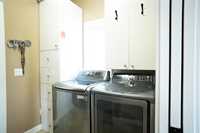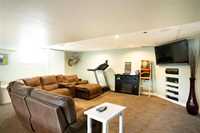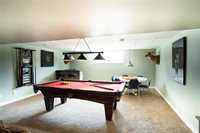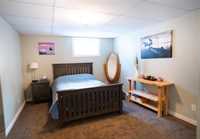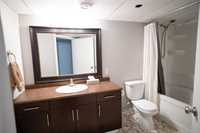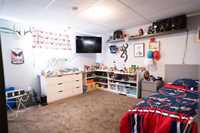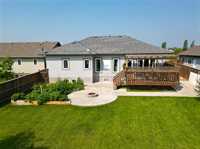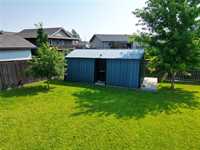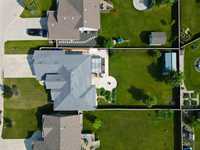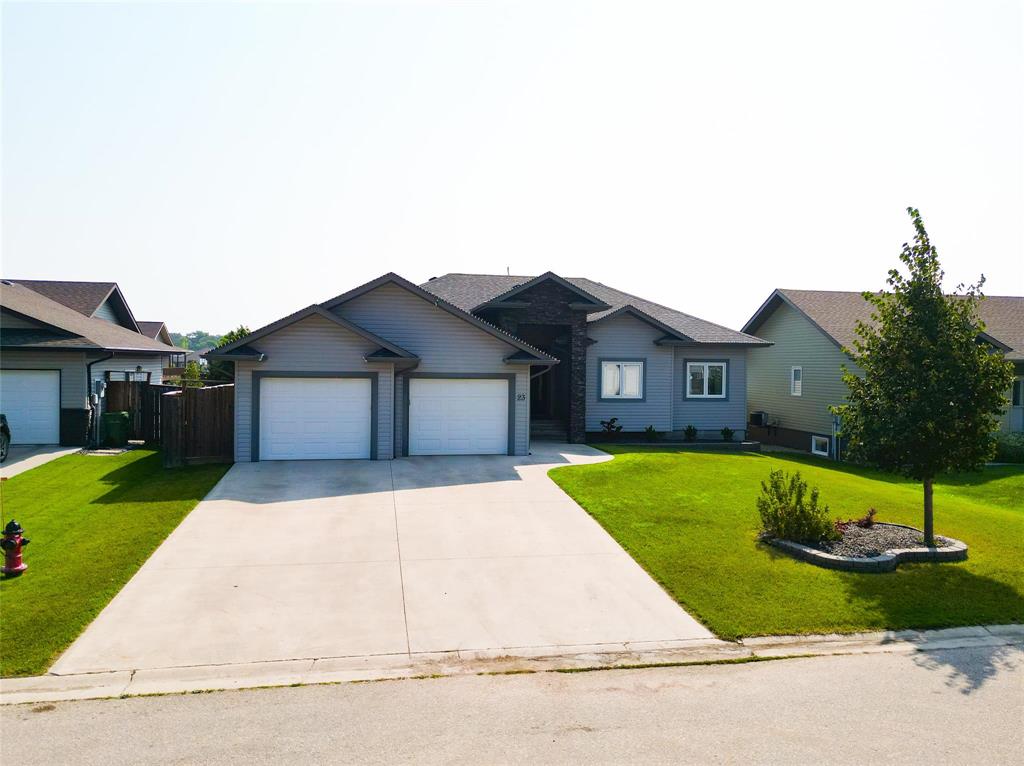
Showings start Tuesday August 5th, Offer deadline Monday August 11th at 3pm with 24 hour response time.
Custom-built and move-in ready! This beautifully designed 5-bedroom, 3-bath home offers 1,536 sqft of well-appointed living space with 9’ ceilings and a spacious, open-concept layout. The modern kitchen features a large island, abundant storage, and seamless flow to the living and dining areas—perfect for entertaining. Enjoy the outdoors with a big deck, concrete patio, and fully fenced yard for privacy and play. The finished basement adds bonus living space ideal for guests, a home office, or a rec room. A rare find with thoughtful design and room to grow!
- Basement Development Fully Finished
- Bathrooms 3
- Bathrooms (Full) 3
- Bedrooms 5
- Building Type Bungalow
- Built In 2013
- Depth 140.00 ft
- Exterior Stone, Vinyl
- Floor Space 1536 sqft
- Frontage 63.00 ft
- Gross Taxes $6,369.23
- Neighbourhood R35
- Property Type Residential, Single Family Detached
- Rental Equipment None
- School Division Western
- Tax Year 2025
- Features
- Air Conditioning-Central
- Closet Organizers
- Deck
- High-Efficiency Furnace
- Heat recovery ventilator
- Main floor full bathroom
- Microwave built in
- Sump Pump
- Goods Included
- Blinds
- Dryer
- Dishwasher
- Refrigerator
- Garage door opener
- Garage door opener remote(s)
- Stove
- Vacuum built-in
- Washer
- Parking Type
- Double Attached
- Garage door opener
- Heated
- Insulated garage door
- Insulated
- Paved Driveway
- Site Influences
- Cul-De-Sac
- Fenced
- Flat Site
- Vegetable Garden
- Landscape
- Landscaped deck
- Landscaped patio
- Paved Street
Rooms
| Level | Type | Dimensions |
|---|---|---|
| Main | Living Room | - |
| Dining Room | 11.33 ft x 17.42 ft | |
| Kitchen | 12.5 ft x 17.42 ft | |
| Laundry Room | - | |
| Bedroom | 10.33 ft x 11 ft | |
| Primary Bedroom | 12.58 ft x 17 ft | |
| Three Piece Ensuite Bath | - | |
| Four Piece Bath | - | |
| Bedroom | 9.25 ft x 12 ft | |
| Basement | Storage Room | - |
| Bedroom | 10 ft x 13 ft | |
| Bedroom | 11.5 ft x 12.75 ft | |
| Four Piece Bath | - | |
| Recreation Room | 33.67 ft x 20 ft |


