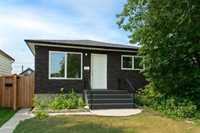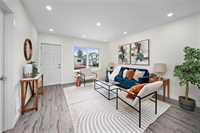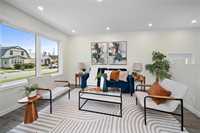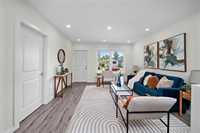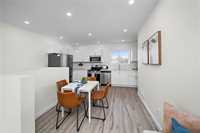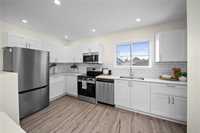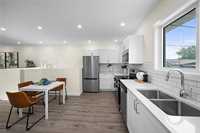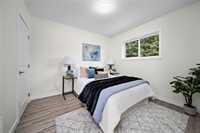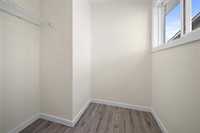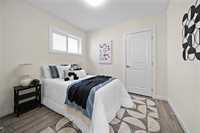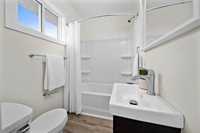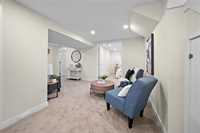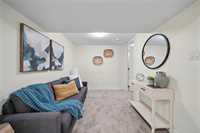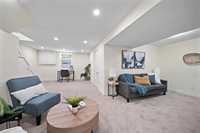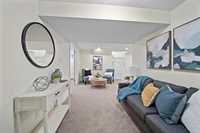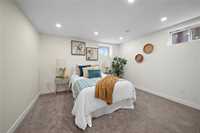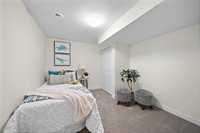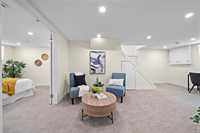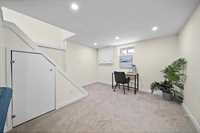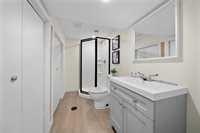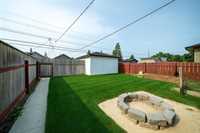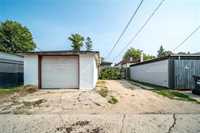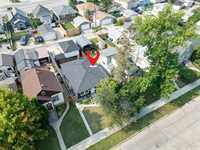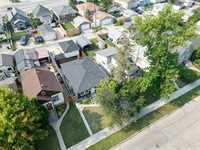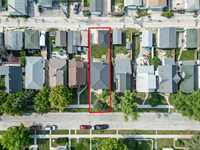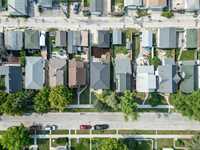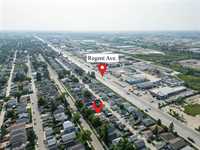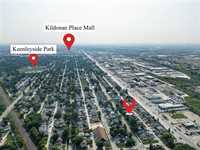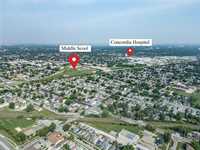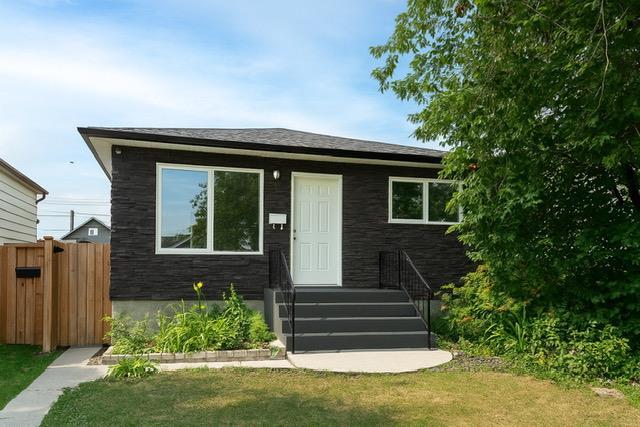
SS Now,OTP Anytime. Welcome to this beautifully updated 4-bedroom, 2-bathroom modern home, offering comfort and style in one perfect package. Nestled in a family-friendly neighborhood, this home is just minutes from schools, major shopping centers, parks, and everyday amenities. Step inside to an open-concept living space filled with natural light, sleek finishes, and contemporary design. The spacious kitchen features updated appliances, ample cabinetry, tiled backsplash and quartz counters – ideal for both family meals and entertaining guests. The living and dining areas offer a seamless flow and ample space to entertain. 2 large bedrooms are found on the main floor, including primary with large walk in closet and a modern 4 piece bath completes the main floor. Downstairs, the finished basement provides a versatile space for a home office or rec space, 2 large bedrooms, modern 3 piece bathroom and laundry/mech room. Outdoors is a spacious fenced yard, garden area and fire pit for relaxing evenings at home. This home is move in ready with updated flooring, windows, insulation, electrical, stucco, appliances, shingles, kitchen and bathrooms. Call today to view!
- Basement Development Fully Finished
- Bathrooms 2
- Bathrooms (Full) 2
- Bedrooms 4
- Building Type Bungalow
- Built In 1961
- Depth 110.00 ft
- Exterior Stone, Stucco
- Floor Space 803 sqft
- Frontage 30.00 ft
- Gross Taxes $3,146.71
- Neighbourhood East Elmwood
- Property Type Residential, Single Family Detached
- Remodelled Basement, Bathroom, Electrical, Exterior, Flooring, Insulation, Kitchen, Plumbing, Roof Coverings, Windows
- Rental Equipment None
- School Division River East Transcona (WPG 72)
- Tax Year 25
- Total Parking Spaces 2
- Features
- Air Conditioning-Central
- High-Efficiency Furnace
- Microwave built in
- No Pet Home
- No Smoking Home
- Goods Included
- Dryer
- Dishwasher
- Refrigerator
- Garage door opener
- Garage door opener remote(s)
- Microwave
- Stove
- Washer
- Parking Type
- Single Detached
- Site Influences
- Fenced
- Paved Lane
- Paved Street
- Playground Nearby
- Shopping Nearby
- Public Transportation
Rooms
| Level | Type | Dimensions |
|---|---|---|
| Main | Primary Bedroom | 10.75 ft x 9.75 ft |
| Bedroom | 8.83 ft x 9.75 ft | |
| Four Piece Bath | - | |
| Eat-In Kitchen | 8.92 ft x 6.17 ft | |
| Living Room | 14.83 ft x 12.58 ft | |
| Lower | Three Piece Bath | - |
| Recreation Room | 18.92 ft x 7.75 ft | |
| Bedroom | 11.5 ft x 10.17 ft | |
| Bedroom | 10.25 ft x 9.17 ft | |
| Utility Room | - |


