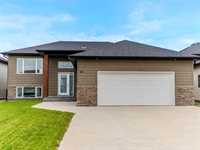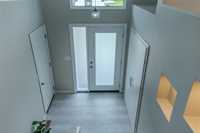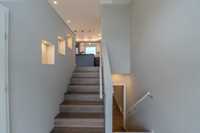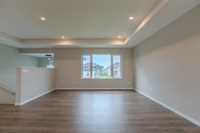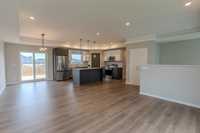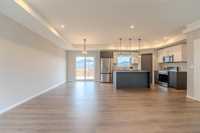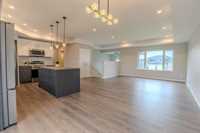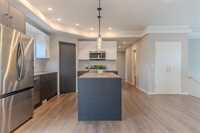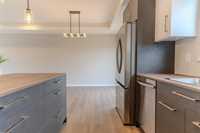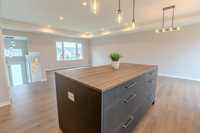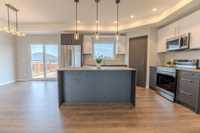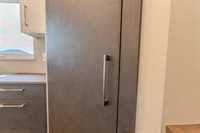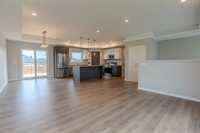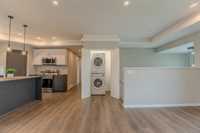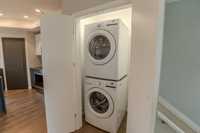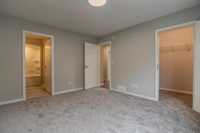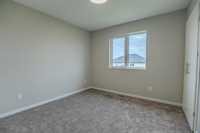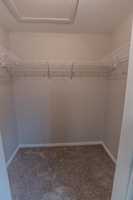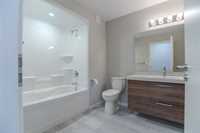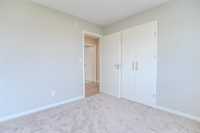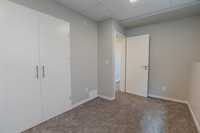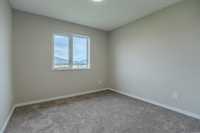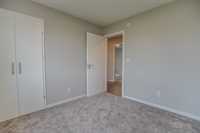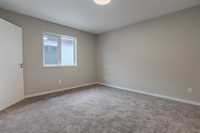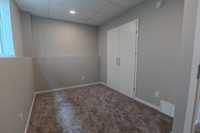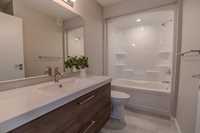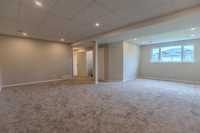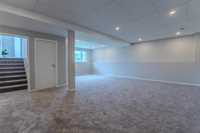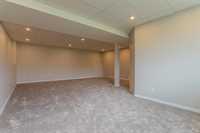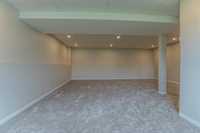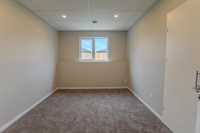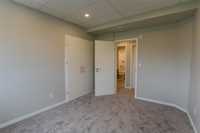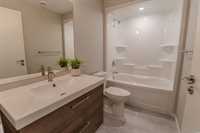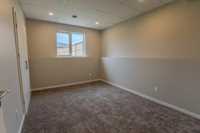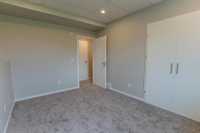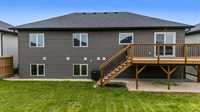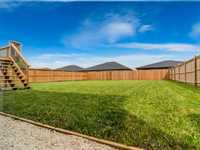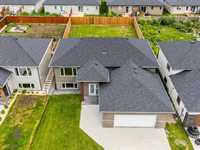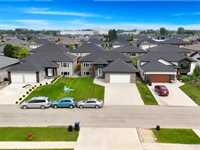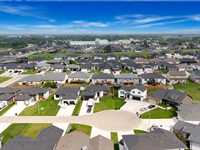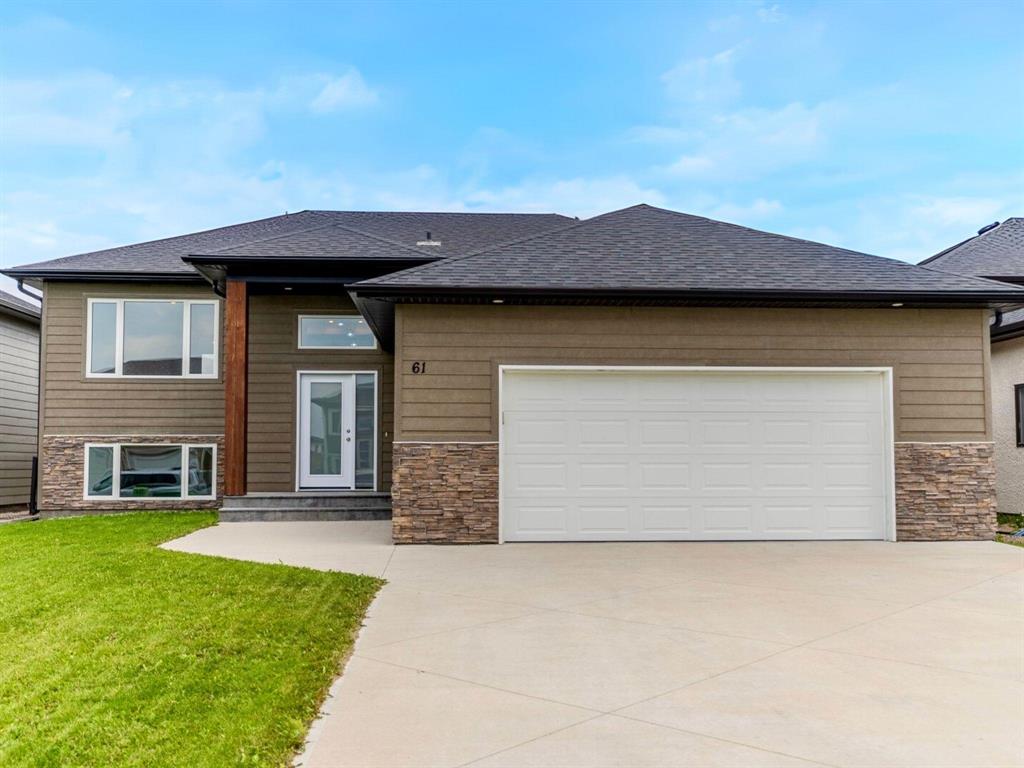
SS now. Open House Sunday Aug 10th 2-4pm. Welcome to this beautiful, move-in ready home in one of Steinbach’s most desirable neighbourhoods—just steps from parks, trails, playground, basketball courts, soccer fields, and a new elementary school. This 6 bed, 3 full bath home offers space, comfort, and quality. A wide concrete driveway leads to the 24x24 insulated double garage. The bright entry with transom window sets the tone. A few steps up brings you to the airy open-concept living area with large windows and tray ceilings. Enjoy the stylish two-tone kitchen with dark grey textured lowers, glossy white uppers, modern countertops, and brand-new (2025) stainless steel appliances. The dining area leads to a large deck and fully fenced backyard. The main floor offers a primary bedroom with walk-in closet and 4pc ensuite, two more bedrooms, full bath, and laundry. The bright lower level features large windows, 3 more bedrooms, full bath, and lots of storage. Upgrades: shingles, furnace, HWT, A/C, 2025 appliances, tri-pane windows.
- Basement Development Fully Finished
- Bathrooms 3
- Bathrooms (Full) 3
- Bedrooms 6
- Building Type Bi-Level
- Built In 2020
- Exterior Composite, Stone
- Floor Space 1378 sqft
- Frontage 54.00 ft
- Gross Taxes $4,402.68
- Neighbourhood R16
- Property Type Residential, Single Family Detached
- Remodelled Completely
- Rental Equipment None
- School Division Hanover
- Tax Year 2024
- Features
- Air Conditioning-Central
- Deck
- Heat recovery ventilator
- Laundry - Main Floor
- Main floor full bathroom
- Microwave built in
- No Pet Home
- No Smoking Home
- Smoke Detectors
- Sump Pump
- Goods Included
- Dryer
- Dishwasher
- Refrigerator
- Garage door opener
- Garage door opener remote(s)
- Microwave
- Stove
- Washer
- Parking Type
- Double Attached
- Insulated
- Paved Driveway
- Site Influences
- Fenced
- Low maintenance landscaped
- Landscaped deck
- Playground Nearby
Rooms
| Level | Type | Dimensions |
|---|---|---|
| Main | Living Room | 14.8 ft x 16.35 ft |
| Dining Room | 10.75 ft x 8.62 ft | |
| Kitchen | 14.44 ft x 10.21 ft | |
| Four Piece Bath | 7.31 ft x 9.64 ft | |
| Primary Bedroom | 11.48 ft x 13.28 ft | |
| Four Piece Ensuite Bath | 4.98 ft x 9.62 ft | |
| Walk-in Closet | - | |
| Bedroom | 10.03 ft x 9.98 ft | |
| Bedroom | 9.97 ft x 9.97 ft | |
| Lower | Recreation Room | 25.71 ft x 11.81 ft |
| Four Piece Bath | 4.95 ft x 9.19 ft | |
| Bedroom | 9.91 ft x 12.68 ft | |
| Bedroom | 12.66 ft x 9.52 ft | |
| Bedroom | 7.82 ft x 12.7 ft |


