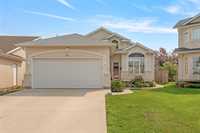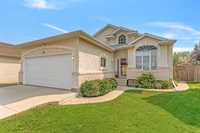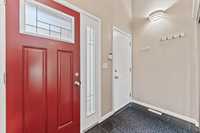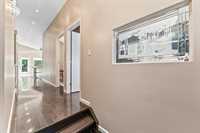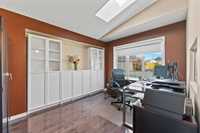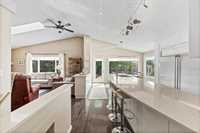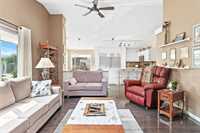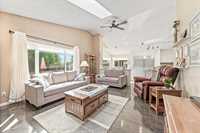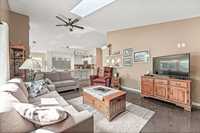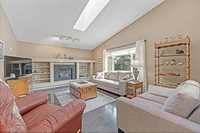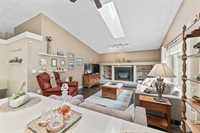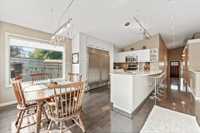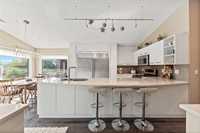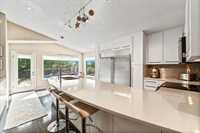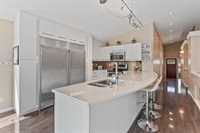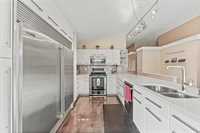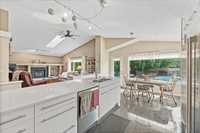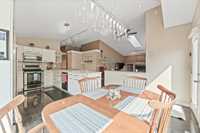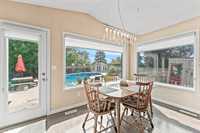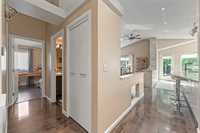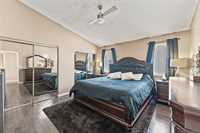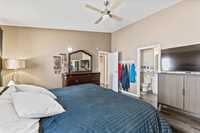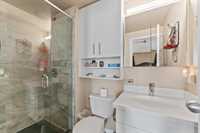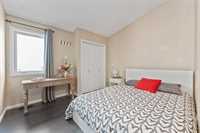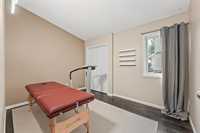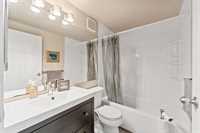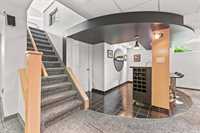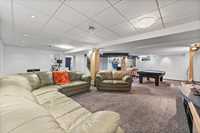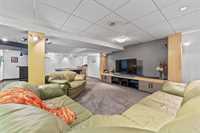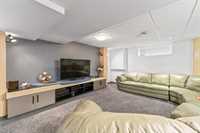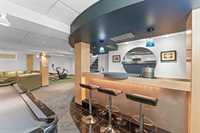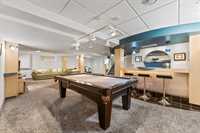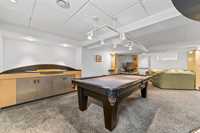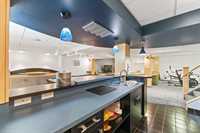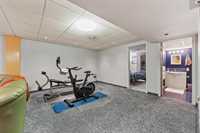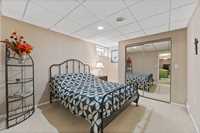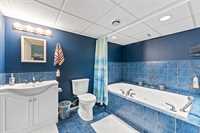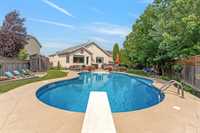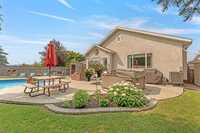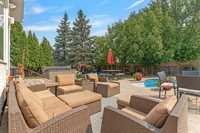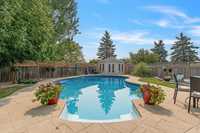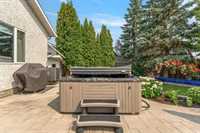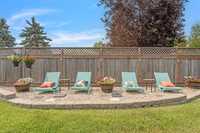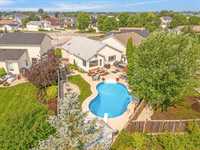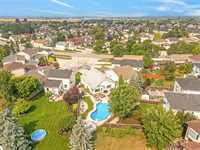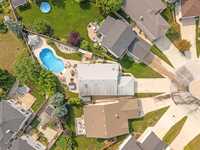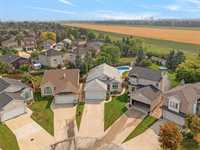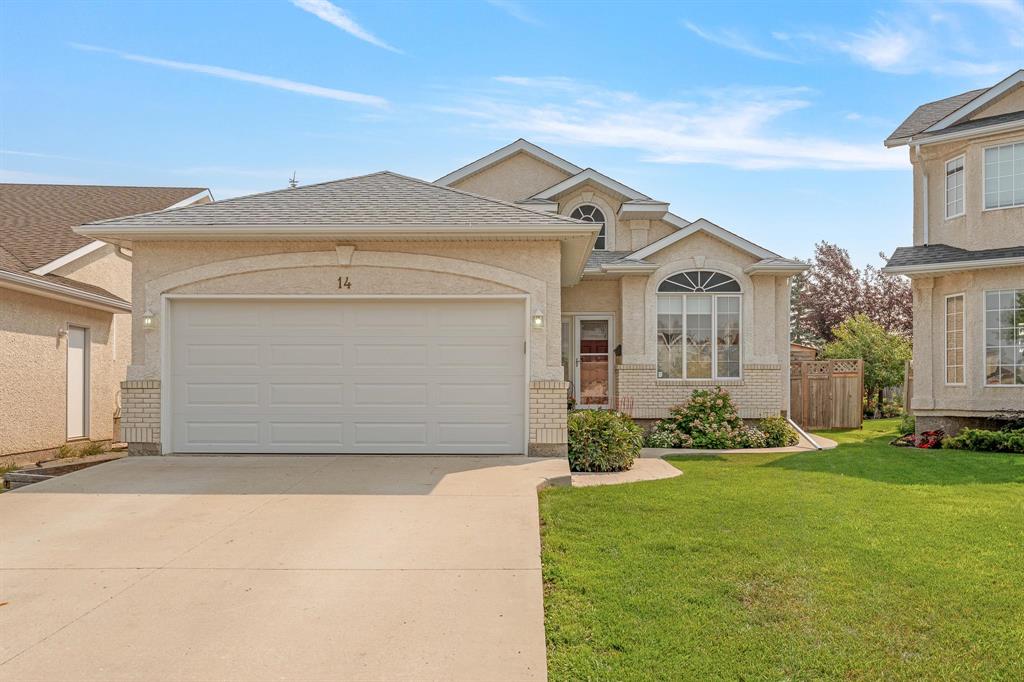
Showings start Wednesday August 6, offers Tuesday August 12. Rare find in Whyte Ridge, choice cul-de-sac location, Great Room style bungalow, vaulted ceiling and upgraded hardwood floors throughout most main floor, bright modern decor, rare to have 3 bedrooms plus den on main floor, large rounded breakfast bar and side by side fridge/freezer in kit, overlooking great room and dining area, garden door to private, fenced rear yard oasis, large patio, inground pool, hot tub and out buildings, (newer pool pump and heater), very modern recroom, games room, built-ins, wet bar, bedroom with proper egress, jetted tub in bathroom, double att garage. A must see! Book your showing today.
- Basement Development Fully Finished
- Bathrooms 3
- Bathrooms (Full) 3
- Bedrooms 4
- Building Type Bungalow
- Built In 1996
- Exterior Brick, Stucco
- Fireplace Brick Facing
- Fireplace Fuel Gas
- Floor Space 1525 sqft
- Gross Taxes $6,466.43
- Neighbourhood Whyte Ridge
- Property Type Residential, Single Family Detached
- Remodelled Other remarks
- Rental Equipment None
- Tax Year 2024
- Features
- Air Conditioning-Central
- Bar wet
- Ceiling Fan
- Hot Tub
- Jetted Tub
- Main floor full bathroom
- Microwave built in
- Pool, inground
- Goods Included
- Bar Fridge
- Dryer
- Dishwasher
- Refrigerator
- Freezer
- Storage Shed
- Stove
- Washer
- Parking Type
- Double Attached
- Front Drive Access
- Site Influences
- Cul-De-Sac
- Fenced
- Landscaped deck
- Landscaped patio
- Playground Nearby
- Private Yard
- Shopping Nearby
Rooms
| Level | Type | Dimensions |
|---|---|---|
| Main | Great Room | 18 ft x 14 ft |
| Dining Room | 13.5 ft x 8 ft | |
| Eat-In Kitchen | 12 ft x 10 ft | |
| Den | 12.25 ft x 9 ft | |
| Primary Bedroom | 13.83 ft x 13 ft | |
| Bedroom | 11 ft x 10.17 ft | |
| Bedroom | 11.83 ft x 9.08 ft | |
| Four Piece Bath | - | |
| Three Piece Ensuite Bath | - | |
| Basement | Recreation Room | 26 ft x 15 ft |
| Game Room | 18 ft x 16 ft | |
| Bedroom | 11 ft x 10.5 ft | |
| Five Piece Bath | - |


