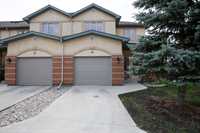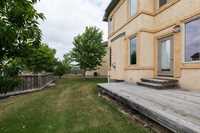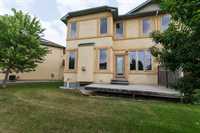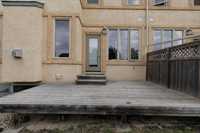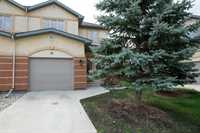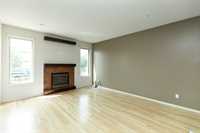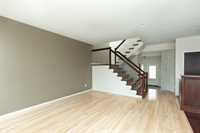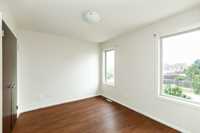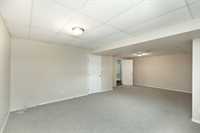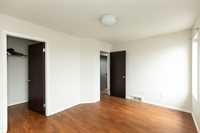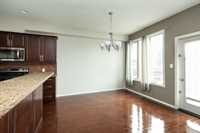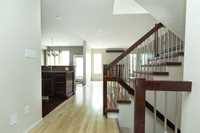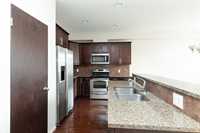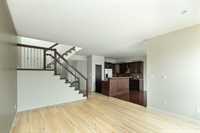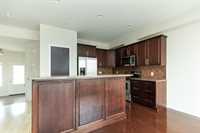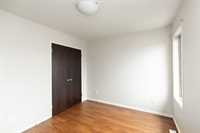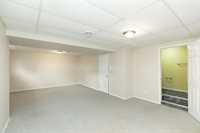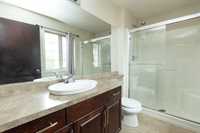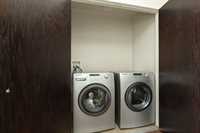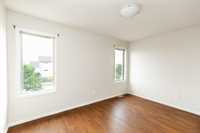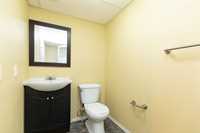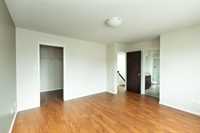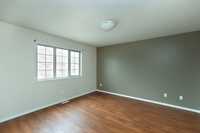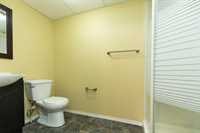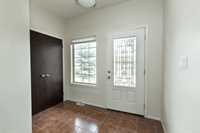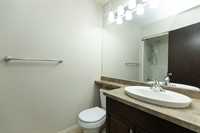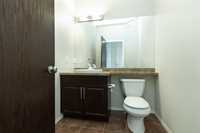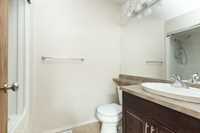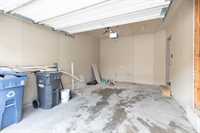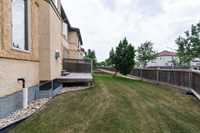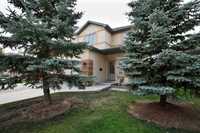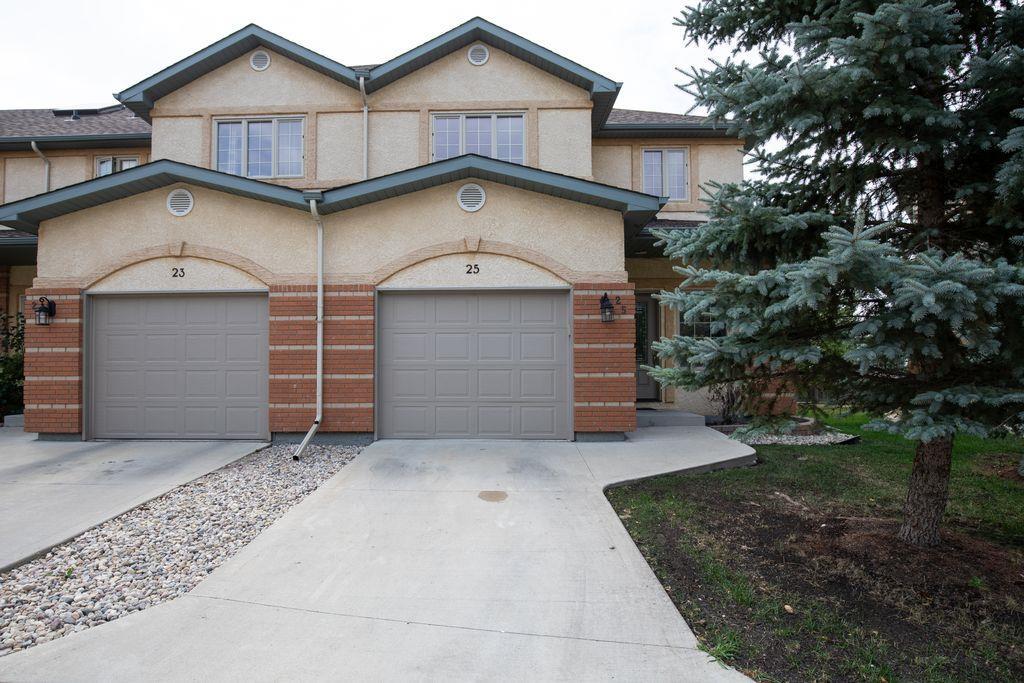
SS now and offers as received. Welcome to your dream home, this Duplex style modern two-Storey 3-bedroom condominium that seamlessly blends style, comfort & functionality. Perfectly situated in a prime and secure location just minutes from schools, malls, parks, public transit. This residence offers the ideal balance between urban convenience and private family-oriented living.
As you enter, you're greeted by a warm & inviting open concept main floor where natural light pours in through large windows, creating a bright & airy atmosphere. The leaving & dining area flow seamlessly together, offering the perfect setting for both relaxed evenings & lively gatherings with family & friends. At the heart of the home is a fully equipped modern kitchen featuring ceramic countertops, ample cabinetry with a pantry & quality stainless appliance ideal for everyday cooking & effortless entertaining. A convenient 1/2 bath is located on this floor. Upstairs is the 3 spacious bedrooms each offering comfort & privacy. The Ensuite primary bedroom has a gorgeous closet, a full bathroom for the remaining 2 rooms with laundry room on this floor. The basement has a huge Ensuite bedroom with ample storage facilities.
- Basement Development Fully Finished
- Bathrooms 4
- Bathrooms (Full) 3
- Bathrooms (Partial) 1
- Bedrooms 4
- Building Type Two Level
- Built In 2011
- Condo Fee $297.00 Monthly
- Exterior Stucco
- Fireplace Tile Facing
- Floor Space 1551 sqft
- Gross Taxes $4,586.36
- Neighbourhood Richmond West
- Property Type Condominium, Townhouse
- Rental Equipment None
- Tax Year 2025
- Amenities
- In-Suite Laundry
- Professional Management
- Condo Fee Includes
- Contribution to Reserve Fund
- Insurance-Common Area
- Landscaping/Snow Removal
- Management
- Features
- Air Conditioning-Central
- Deck
- Exterior walls, 2x6"
- High-Efficiency Furnace
- Smoke Detectors
- Sump Pump
- Goods Included
- Dryer
- Dishwasher
- Refrigerator
- Garage door opener
- Microwave
- Stove
- Washer
- Parking Type
- Single Attached
- Site Influences
- Low maintenance landscaped
- Landscape
- Landscaped deck
- Paved Street
- Playground Nearby
- Private Setting
- Shopping Nearby
- Public Transportation
Rooms
| Level | Type | Dimensions |
|---|---|---|
| Main | Living Room | 15.75 ft x 13.25 ft |
| Dining Room | 11.25 ft x 9.33 ft | |
| Kitchen | 11.83 ft x 10.66 ft | |
| Two Piece Bath | - | |
| Upper | Four Piece Bath | - |
| Laundry Room | - | |
| Primary Bedroom | 13.08 ft x 13.08 ft | |
| Four Piece Ensuite Bath | - | |
| Bedroom | 11.5 ft x 9.5 ft | |
| Bedroom | 13.42 ft x 10 ft | |
| Basement | Bedroom | - |
| Utility Room | - | |
| Three Piece Ensuite Bath | - |


