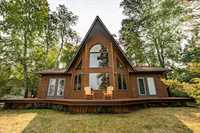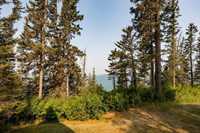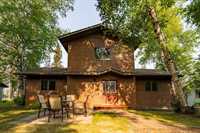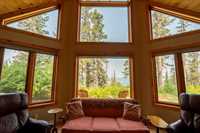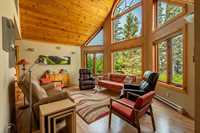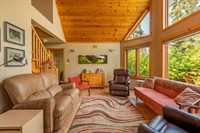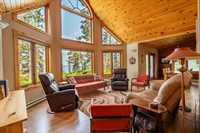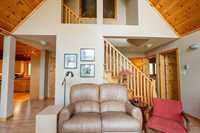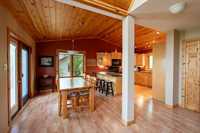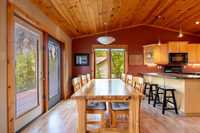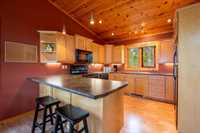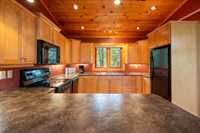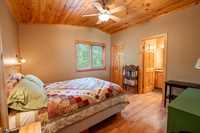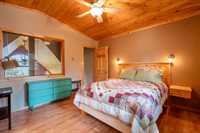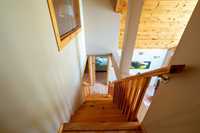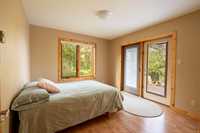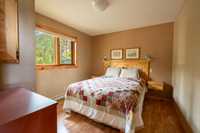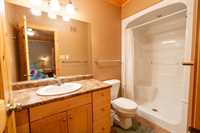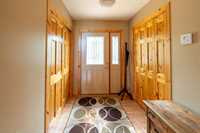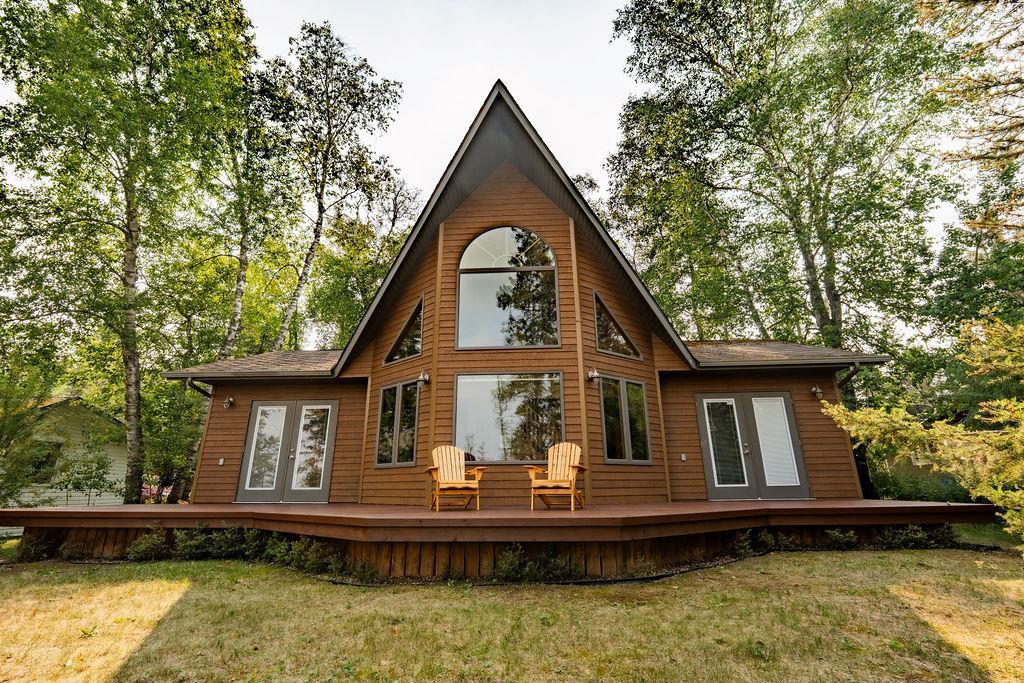
Welcome to your dream lakefront retreat. This stunning 3-bedroom, 2-bathroom cabin, custom built by renowned luxury cabin builder Collyer, offers the perfect blend of modern comfort and rustic charm.
Step inside to discover warm wood accents throughout, high-quality craftsmanship, and an open-concept living space designed for both relaxation and entertaining. Two large patio doors at the back of the home open onto a spacious deck, perfectly positioned to take in breathtaking waterfront views. The upstairs master bedroom with walk-in closet and ensuite bathroom is perfect when you need your own down time. With over 1300sqft of living space, this cabin has it all.
Whether you’re sipping your morning coffee with amazing lake views or hosting summer barbecues with family and friends, this cabin offers the ultimate Clear Lake lifestyle. This cabin comes completely furnished and is ready for you to move in.
- Basement Development Unfinished
- Bathrooms 2
- Bathrooms (Full) 2
- Bedrooms 3
- Building Type One and a Half
- Built In 2007
- Exterior Composite
- Floor Space 1305 sqft
- Gross Taxes $2,300.20
- Neighbourhood R36
- Property Type Residential, Single Family Detached
- Rental Equipment None
- School Division Rolling River
- Tax Year 2025
- Features
- Closet Organizers
- Deck
- Ceiling Fan
- Heat recovery ventilator
- Sump Pump
- Goods Included
- Blinds
- Dryer
- Dishwasher
- Refrigerator
- Microwave
- Storage Shed
- Stove
- Window Coverings
- Washer
- Parking Type
- Unpaved Driveway
- Site Influences
- Country Residence
- Golf Nearby
- Lakefront
- Lake View
- Lake Access Property
- Park/reserve
- Private Setting
- Treed Lot
Rooms
| Level | Type | Dimensions |
|---|---|---|
| Upper | Three Piece Bath | - |
| Main | Four Piece Bath | - |
| Kitchen | 11.5 ft x 11.5 ft | |
| Dining Room | 11.5 ft x 9.5 ft | |
| Living Room | 13.5 ft x 17 ft | |
| Bedroom | 11 ft x 10.75 ft | |
| Bedroom | 11.5 ft x 10 ft | |
| Primary Bedroom | 12 ft x 11.6 ft |



