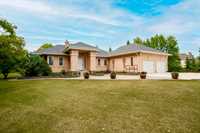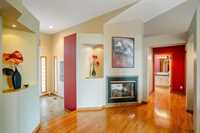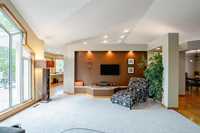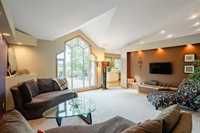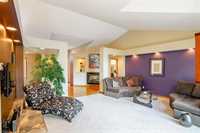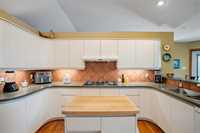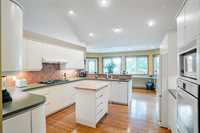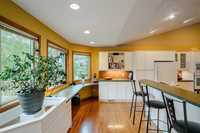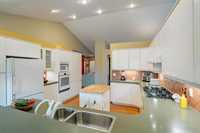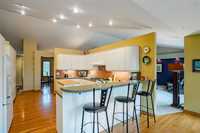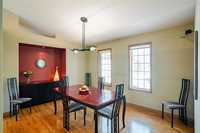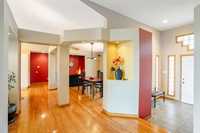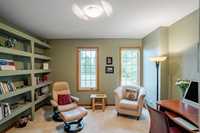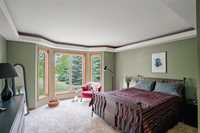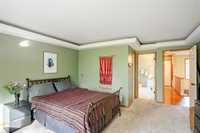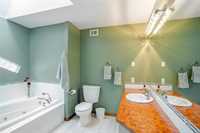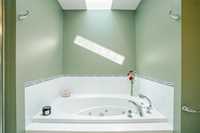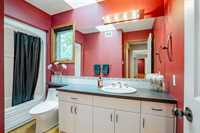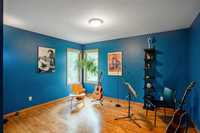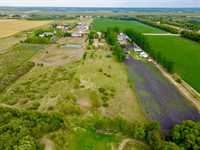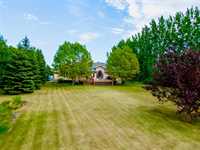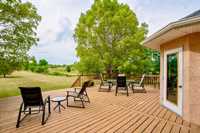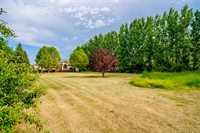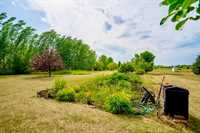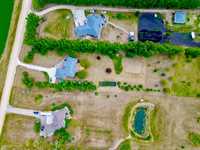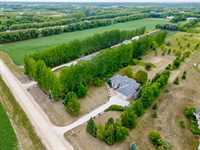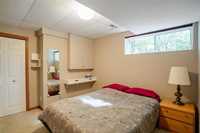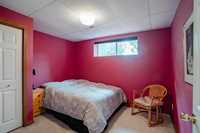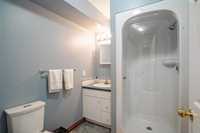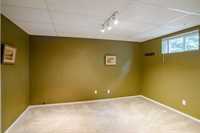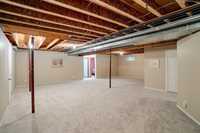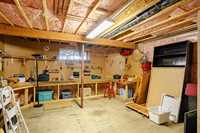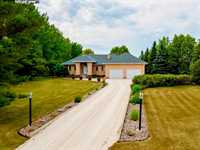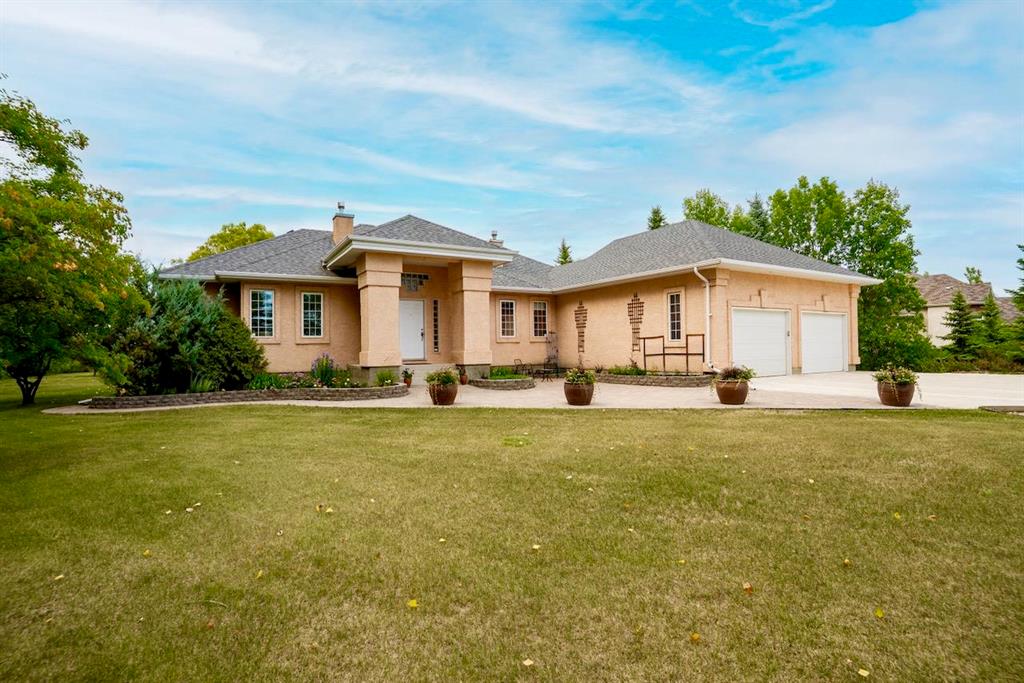
Welcome home! This incredibly charming bungalow sits on a manicured and private 3.61 acre sanctuary. Custom-built by K. Streu Homes, the original owners have lovingly maintained this property from day one. Offering over 2,000 square feet, 4+ bedrooms, 3 bathrooms, and a wealth of custom features, it’s the perfect choice for your forever home. The main level is anchored by stunning hardwood floors, impeccable views of the backyard, and an abundance of natural light throughout. A spacious dining room flows naturally into a timeless, contemporary kitchen. The home office features a double-sided fireplace, adding warmth and character to the space. The partially finished lower level is ideal for a growing family, with three large bedrooms, a huge rec room, and a 3-piece bathroom—perfect for additional living space. Along with style comes function and thoughtful upgrades: newer roof, updated carpets, sleeper wood floor system, renovated ensuite with heated floors, and much more. Serene and peaceful as it gets, with the added advantage of being just minutes from multiple amenities.
- Basement Development Partially Finished
- Bathrooms 3
- Bathrooms (Full) 3
- Bedrooms 5
- Building Type Bungalow
- Built In 1996
- Exterior Stucco
- Fireplace Double-sided
- Fireplace Fuel Gas
- Floor Space 2119 sqft
- Frontage 157.00 ft
- Gross Taxes $5,076.81
- Land Size 3.61 acres
- Neighbourhood Narol
- Property Type Residential, Single Family Detached
- Remodelled Flooring, Furnace, Roof Coverings
- Rental Equipment None
- School Division River East Transcona (WPG 72)
- Tax Year 24
- Features
- Air Conditioning-Central
- Deck
- Jetted Tub
- Laundry - Main Floor
- Main floor full bathroom
- Sump Pump
- Workshop
- Goods Included
- Blinds
- Dryer
- Dishwasher
- Refrigerator
- Garage door opener
- Stove
- Window Coverings
- Washer
- Water Softener
- Parking Type
- Double Attached
- Site Influences
- Flat Site
- Golf Nearby
- Landscaped deck
- Private Setting
- Private Yard
- Shopping Nearby
- Treed Lot
Rooms
| Level | Type | Dimensions |
|---|---|---|
| Main | Living Room | 16.5 ft x 16 ft |
| Eat-In Kitchen | 14.1 ft x 14.1 ft | |
| Breakfast Nook | 16 ft x 7.9 ft | |
| Primary Bedroom | 14 ft x 13.7 ft | |
| Four Piece Ensuite Bath | - | |
| Laundry Room | 5 ft x 5 ft | |
| Dining Room | 12.11 ft x 10.8 ft | |
| Office | 12.3 ft x 11.2 ft | |
| Bedroom | 14.2 ft x 13.6 ft | |
| Four Piece Bath | - | |
| Lower | Bedroom | 11.5 ft x 10.1 ft |
| Bedroom | 11.8 ft x 11.2 ft | |
| Bedroom | 13.9 ft x 12.3 ft | |
| Workshop | 17.1 ft x 16.1 ft | |
| Utility Room | 16.6 ft x 15 ft | |
| Recreation Room | 30.11 ft x 21 ft | |
| Three Piece Bath | - |


