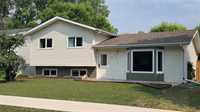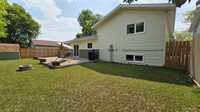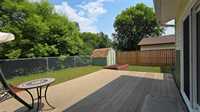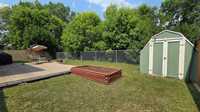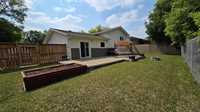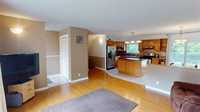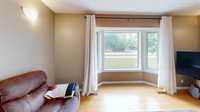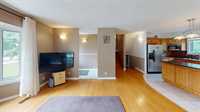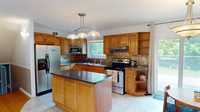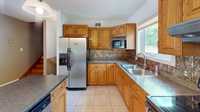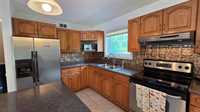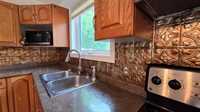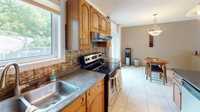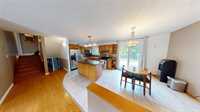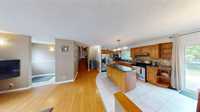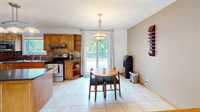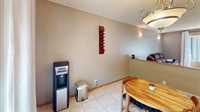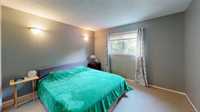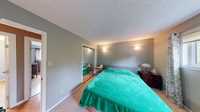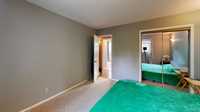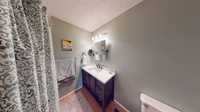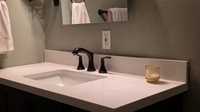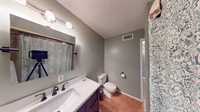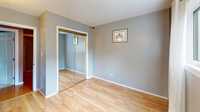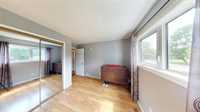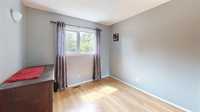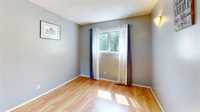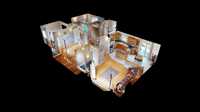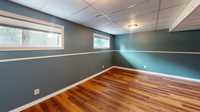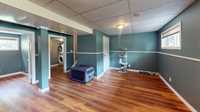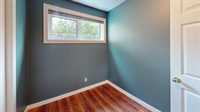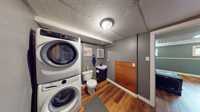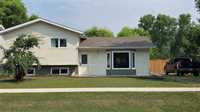Showings Start August 8th. View the Matterport 3D virtual tour. METICULOUSLY MAINTAINED - this lovely 1140 sq.ft. home has everything you need to pack your bags and move right in... no need to lift a paint brush... Stepping into the front door of the home - a large spacious entry way leads you to an open concept great room area to enjoy interactions with all of the family and friends. Large kitchen with island with an abundance of cabinetry... perfect for hosting gatherings. The spacious dining room has a patio door that heads out to the back yard with a large maintenance free composite deck. Making your way up the staris there are 3 bedrooms as well as a 4 piece bath. The lower level has a 2 piece bathroom as well as an office and rec area. Triple pane windows through the home. Luxurty bamboo and cork flooring in the home give a warm feeling. Fully fenced back yard. Large apple tree in the front yard. This home is a must see - it has been lovingly cared for over the years. Measurements +/- jogs. Information deemed reliable however should be independently vertified.
- Basement Development Fully Finished
- Bathrooms 2
- Bathrooms (Full) 1
- Bathrooms (Partial) 1
- Bedrooms 3
- Building Type Two Storey Split
- Built In 1990
- Exterior Vinyl
- Floor Space 1140 sqft
- Frontage 70.00 ft
- Gross Taxes $2,555.06
- Neighbourhood R19
- Property Type Residential, Single Family Detached
- Remodelled Windows
- Rental Equipment None
- School Division Evergreen
- Tax Year 2025
- Total Parking Spaces 4
- Features
- Air Conditioning-Central
- Deck
- No Smoking Home
- Patio
- Goods Included
- Blinds
- Dryer
- Dishwasher
- Refrigerator
- Microwave
- Storage Shed
- Washer
- Parking Type
- Front Drive Access
- Site Influences
- Fenced
- Fruit Trees/Shrubs
- No Back Lane
- Playground Nearby
- Shopping Nearby
Rooms
| Level | Type | Dimensions |
|---|---|---|
| Main | Living Room | 13.42 ft x 16.17 ft |
| Dining Room | 11 ft x 8.42 ft | |
| Kitchen | 12.5 ft x 11 ft | |
| Upper | Primary Bedroom | 12.08 ft x 11.17 ft |
| Four Piece Bath | - | |
| Bedroom | 9.33 ft x 9.75 ft | |
| Bedroom | 9.58 ft x 9.33 ft | |
| Lower | Office | 7.67 ft x 6.5 ft |
| Family Room | 16 ft x 19.25 ft | |
| Two Piece Bath | - | |
| Laundry Room | 10.25 ft x 7.83 ft |



