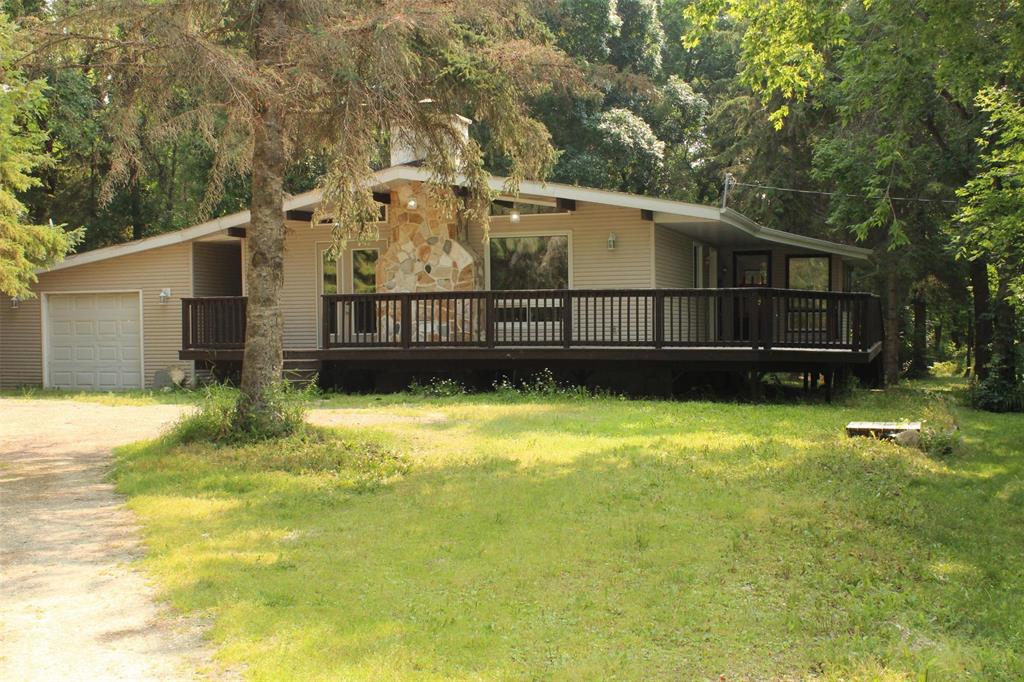Royal LePage - JMB & Assoc.
P.O. Box 1588, Gimli, MB, R0C 1B0

Welcome to Lake Forest Estates! This 3 bedroom, 1 full bathroom home has had new flooring throughout, freshly painted, a new toilet and some updated lighting. The home hosts a beautiful kitchen with ample cupboards and drawers. Plenty of room for a larger table or perhaps even an island for additional storage and seating area. The living room is quite large and the vaulted wood ceilings give it a nice open feeling. There is a wood stove but buyer should do their due diligence if they plan to use it. The bedrooms are good in size and the primary features a beautiful view of the treed backyard. Out on the VERY large deck, there is a sunroom with windows to allow a nice breeze through. Great space for the morning coffee or to escape the bugs. No more wiping snow off the car with your single attached garage. The yard is amazing! There is an old garden space waiting to be revived. Loads of trees that make you feel like you are in a park! Lake Forest has a public walk way down to the lake where you can enjoy the beach as well as a playground nearby. Book your showing today, this one won't last long.
| Level | Type | Dimensions |
|---|---|---|
| Main | Four Piece Bath | - |
| Bedroom | 9.5 ft x 7.2 ft | |
| Bedroom | 8.1 ft x 7.1 ft | |
| Primary Bedroom | 10.1 ft x 10 ft | |
| Eat-In Kitchen | 17.11 ft x 12.5 ft | |
| Living Room | 16.3 ft x 10.7 ft | |
| Sunroom | 11.3 ft x 8.7 ft |