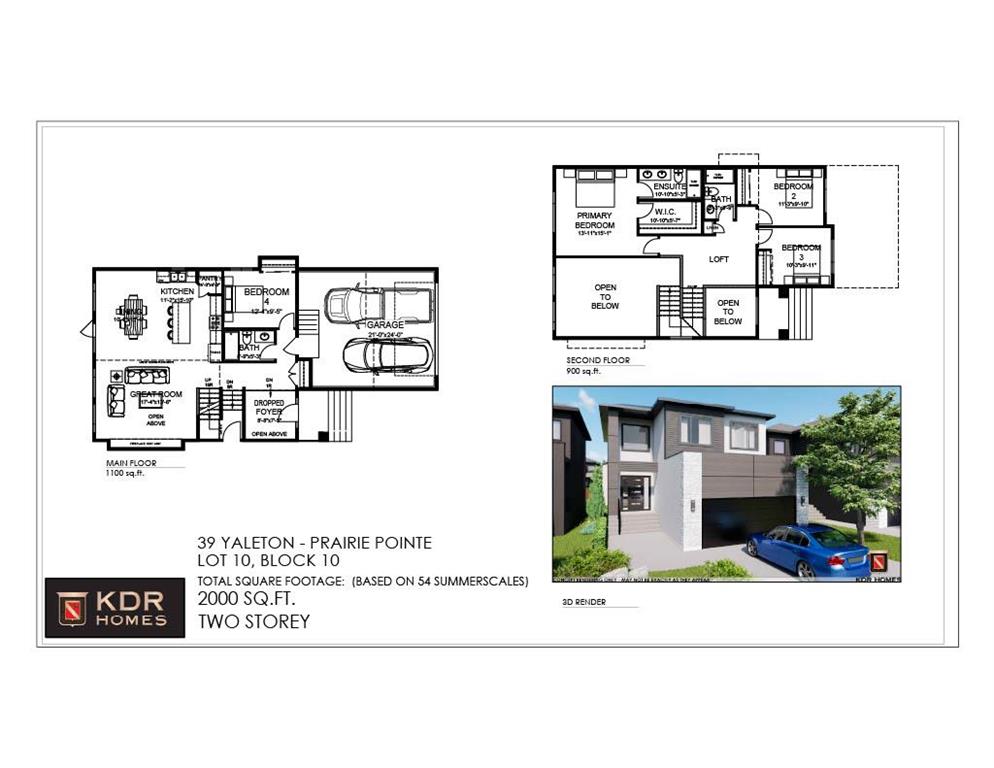
Stunning To Be Built KDR's Two Storey 2000 Sq/fT Home In Prairie Pointe Features 4 Bedrooms, 3 Bath And A Loft W/ Soaring 18' High Ceiling In Living Room And In Front Foyer With Double Attached Garage 21x24 And Backing On The Park Lot. This Custom Home Offers You Energy Efficient Windows Which Allows Abundance Of Light Throughout W/ Laminate Flooring, High End Kitchen Cabinets, Quartz Countertops, Electric Fireplace W/ Entertainment Unit And Comes With Plenty Of Upgrades. Main Floor Comes With A Bedroom And Full Bath With Side Entrance To Basement. Come To Second Level Which Has Great Size Primary Bedroom W/ Glass Door Standing Shower, Double Sink Vanity And 2 More Bedrooms With Common Bath And A Loft. Lower Level Has 9' High Ceiling W/ Steel Beam, A/C And Rough In For Bath.
- Basement Development Insulated
- Bathrooms 3
- Bathrooms (Full) 3
- Bedrooms 4
- Building Type Two Storey
- Built In 2026
- Exterior Stone, Stucco, Vinyl
- Fireplace Other - See remarks
- Fireplace Fuel Electric
- Floor Space 2000 sqft
- Frontage 38.00 ft
- Neighbourhood Prairie Pointe
- Property Type Residential, Single Family Detached
- Rental Equipment None
- School Division Pembina Trails (WPG 7)
- Tax Year 2024
- Parking Type
- Double Attached
- Site Influences
- Playground Nearby
Rooms
| Level | Type | Dimensions |
|---|---|---|
| Main | Living Room | 17.4 ft x 13.6 ft |
| Foyer | 8.8 ft x 7.5 ft | |
| Dining Room | 15.4 ft x 10.6 ft | |
| Kitchen | 11.2 ft x 15.1 ft | |
| Bedroom | 12.4 ft x 9.5 ft | |
| Four Piece Bath | - | |
| Upper | Primary Bedroom | 13.11 ft x 15.1 ft |
| Bedroom | 11.3 ft x 9.1 ft | |
| Bedroom | 10.3 ft x 9.11 ft | |
| Loft | - | |
| Four Piece Ensuite Bath | - | |
| Four Piece Bath | - |

