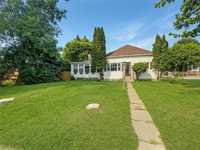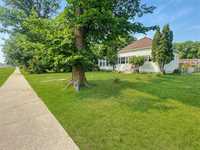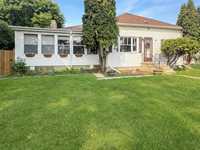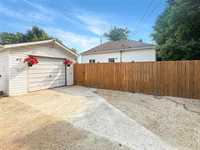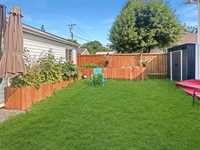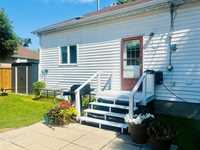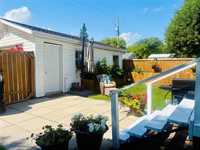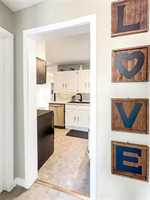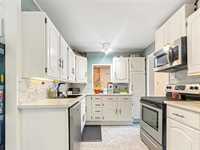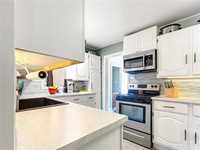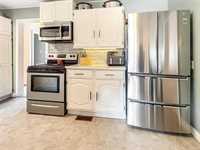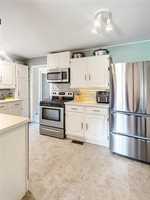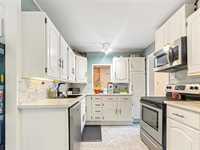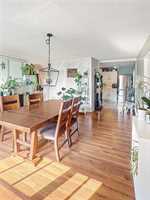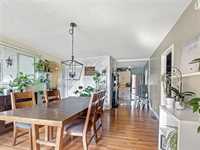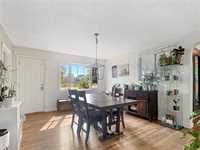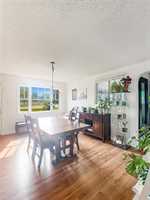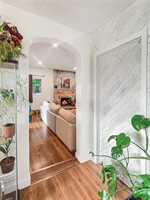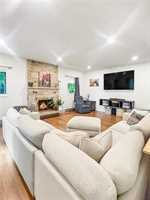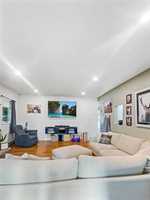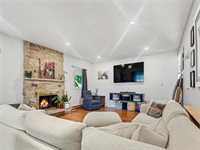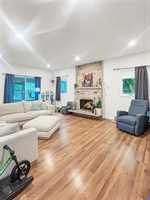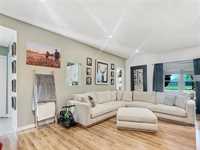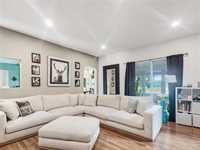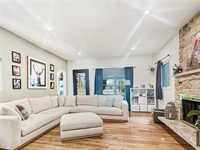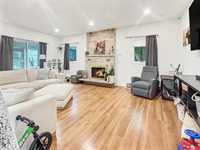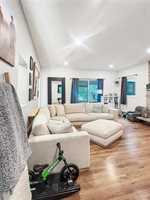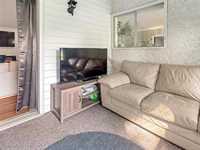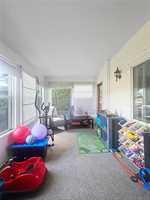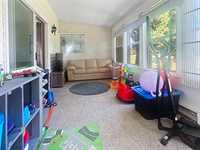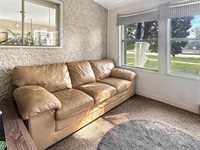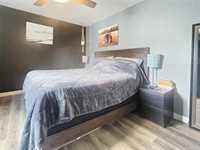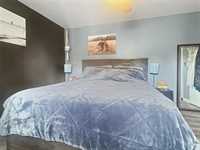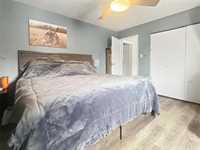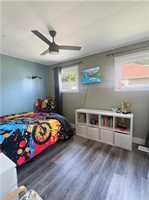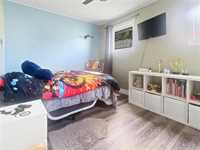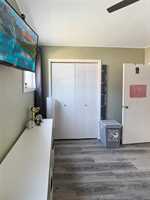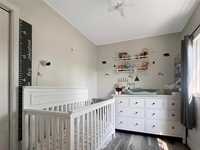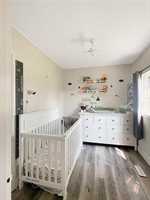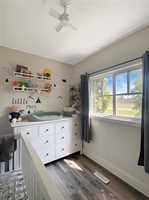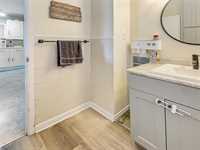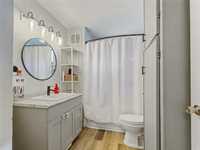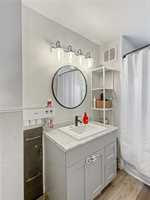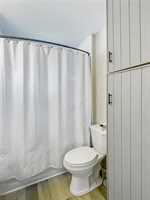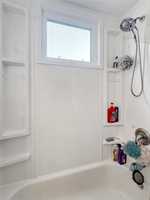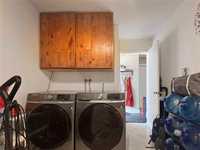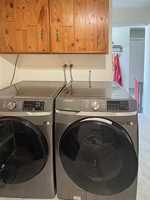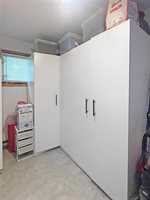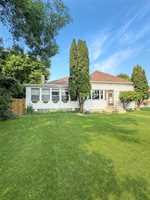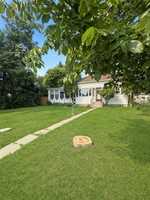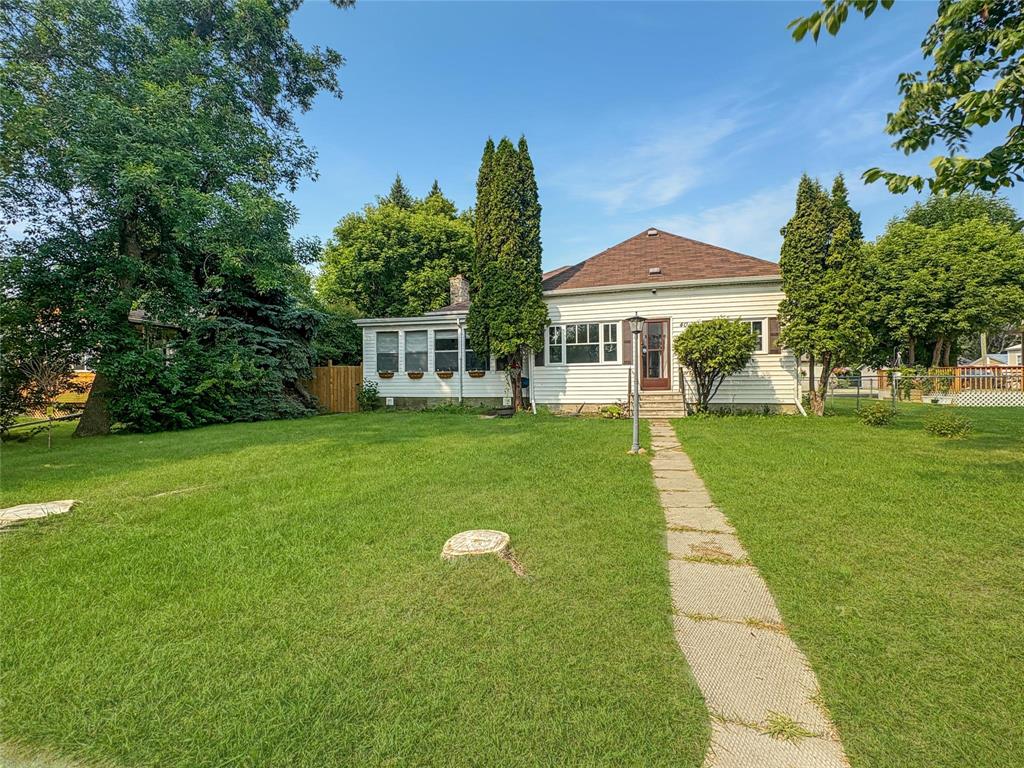
Showings start Aug5th. 2 DAY OPEN HOUSE Aug 9th(10am-noon)& 10th(1-3PM).Offers presented Aug13th eve. Meas +/-jogs. NEW Lising- 40-3rd AVE in Gimli! Imagine living the Lake Life in this affordable home! So many reasons to choose it-perfect for families,retirees,cottagers, etc. Prime property-a short walk to the lake & downtown & located across from the Middle School. This charming 4-season home offers one level living -3 Beds,a 4-piece bath, laundry room, spacious living room, & separate dining area off the kitchen. You'll love the bright, roomy seasonal sunroom,extra space-for a playroom, entertaining or just to relax & catch the morning rays! Remodels & upgrades past 2 years:New Central A/C , full kitchen upgrade:all new countertops, backsplash, sink, stainless appliances & fresh paint. New laminate installed, electric upgrade added pot lights(living room) & ceiling lights(bedrooms). Ductwork & returns replaced &/or cleaned, with new ducts added where needed. 2024:new treated wood fence & aluminum shed added to the backyard. Raised garden boxes add charm & greenery. Backlane parking area - access to single garage with separate power panel.Don't wait- this won't last -call today to book your showing!
- Basement Development Unfinished
- Bathrooms 1
- Bathrooms (Full) 1
- Bedrooms 3
- Building Type Bungalow
- Depth 124.00 ft
- Exterior Stucco, Vinyl
- Fireplace Other - See remarks
- Fireplace Fuel Wood
- Floor Space 1474 sqft
- Frontage 66.00 ft
- Gross Taxes $2,488.99
- Neighbourhood Gimli
- Property Type Residential, Single Family Detached
- Remodelled Electrical, Flooring, Kitchen
- Rental Equipment None
- School Division Evergreen
- Tax Year 2025
- Total Parking Spaces 3
- Features
- Air Conditioning-Central
- Ceiling Fan
- High-Efficiency Furnace
- Laundry - Main Floor
- Main floor full bathroom
- Microwave built in
- Smoke Detectors
- Sump Pump
- Sunroom
- Goods Included
- Dryer
- Dishwasher
- Refrigerator
- Microwave
- Storage Shed
- Stove
- Washer
- Water Softener
- Parking Type
- Single Detached
- Site Influences
- Fenced
- Flat Site
- Golf Nearby
- Back Lane
- Paved Street
- Playground Nearby
- Private Yard
- Shopping Nearby
Rooms
| Level | Type | Dimensions |
|---|---|---|
| Main | Kitchen | 13.75 ft x 9 ft |
| Living Room | 20.5 ft x 15.5 ft | |
| Dining Room | 16.5 ft x 13.5 ft | |
| Laundry Room | 13 ft x 8.25 ft | |
| Primary Bedroom | 13.5 ft x 11.5 ft | |
| Bedroom | 12 ft x 9.5 ft | |
| Bedroom | 9.5 ft x 7.5 ft | |
| Four Piece Bath | 9.5 ft x 7 ft | |
| Sunroom | 20.5 ft x 9 ft |



