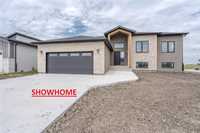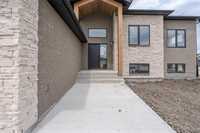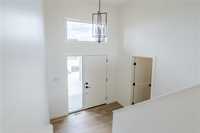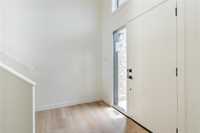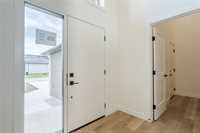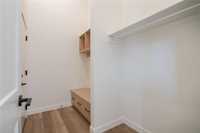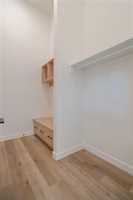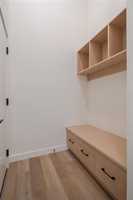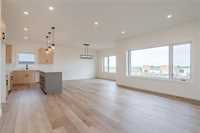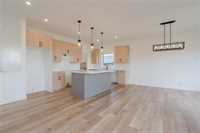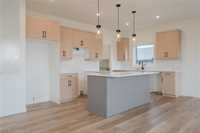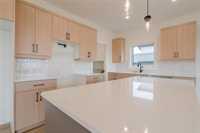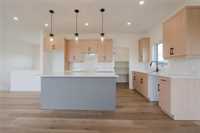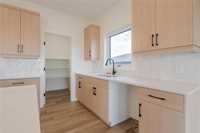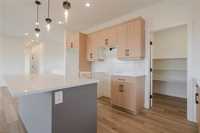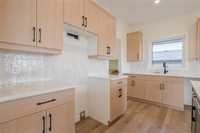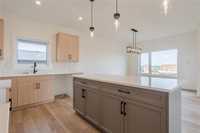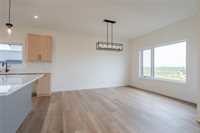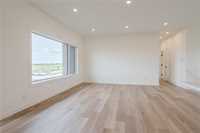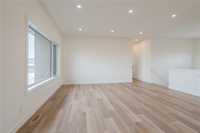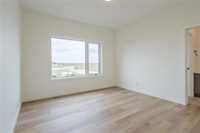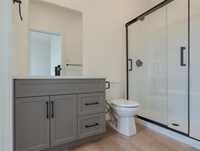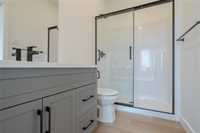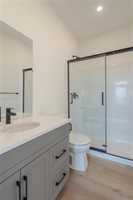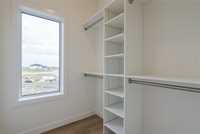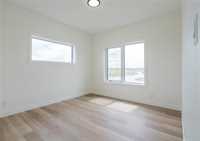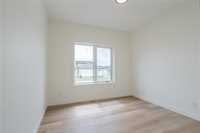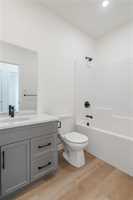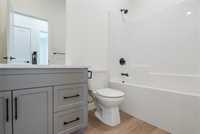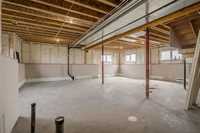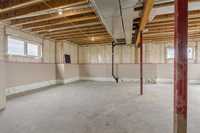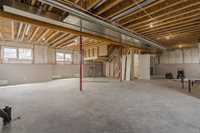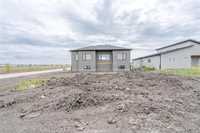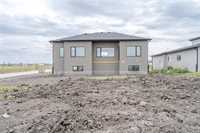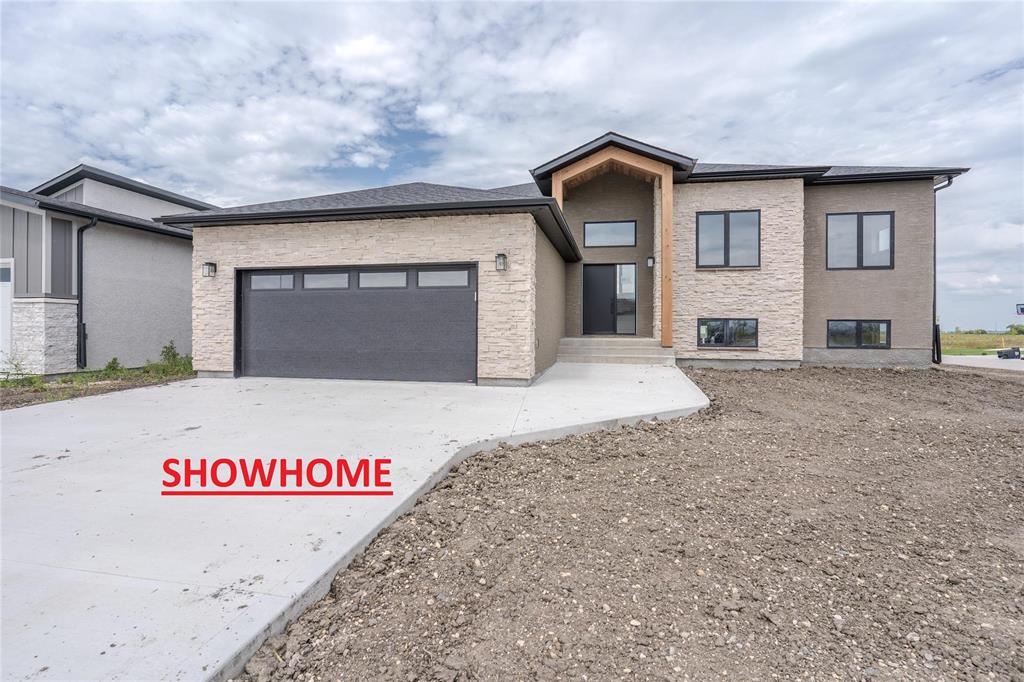
Welcome to 67 Woodland Dr, a stunning 1,418 sqft bi-level home, perfectly positioned on an Expansive Lot in the highly sought-after Langill Farm neighborhood. Built with quality in mind, it features an ICF foundation, triple pane windows, 9' ceilings on the main floor, and elegant quartz countertops throughout. Discover a spacious, open main floor with a bright living room. Kitchen boasts a centre island with ample workspace and flows effortlessly into the dining area. This home offers three comfortable bedrooms, with the primary bedroom featuring a private 3pce ensuite & WIC. The welcoming foyer leads into the home, with direct access to the attached double garage. Langill Farms is in close proximity to many amenities that include: shopping | groceries | mechanical | hardware | public swimming pool | golf | coffee shops & more. **Interior and Exterior Finishes will vary, Pictures of a previous built home**
- Basement Development Insulated
- Bathrooms 2
- Bathrooms (Full) 2
- Bedrooms 3
- Building Type Bi-Level
- Built In 2025
- Depth 139.00 ft
- Exterior Composite
- Floor Space 1418 sqft
- Frontage 70.00 ft
- Neighbourhood R16
- Property Type Residential, Single Family Detached
- Rental Equipment None
- School Division Hanover
- Total Parking Spaces 4
- Features
- Air Conditioning-Central
- Closet Organizers
- Central Exhaust
- Exterior walls, 2x6"
- High-Efficiency Furnace
- Main floor full bathroom
- No Pet Home
- No Smoking Home
- Sump Pump
- Parking Type
- Double Attached
- Front Drive Access
- Garage door opener
- Insulated garage door
- Paved Driveway
- Site Influences
- Golf Nearby
- Paved Street
- Playground Nearby
- Shopping Nearby
Rooms
| Level | Type | Dimensions |
|---|---|---|
| Main | Kitchen | 11 ft x 12 ft |
| Dining Room | 12 ft x 12 ft | |
| Living Room | 14.2 ft x 13.8 ft | |
| Primary Bedroom | 12 ft x 11.9 ft | |
| Three Piece Ensuite Bath | - | |
| Bedroom | 11.6 ft x 10.8 ft | |
| Bedroom | 10.6 ft x 10.6 ft | |
| Four Piece Bath | - |


